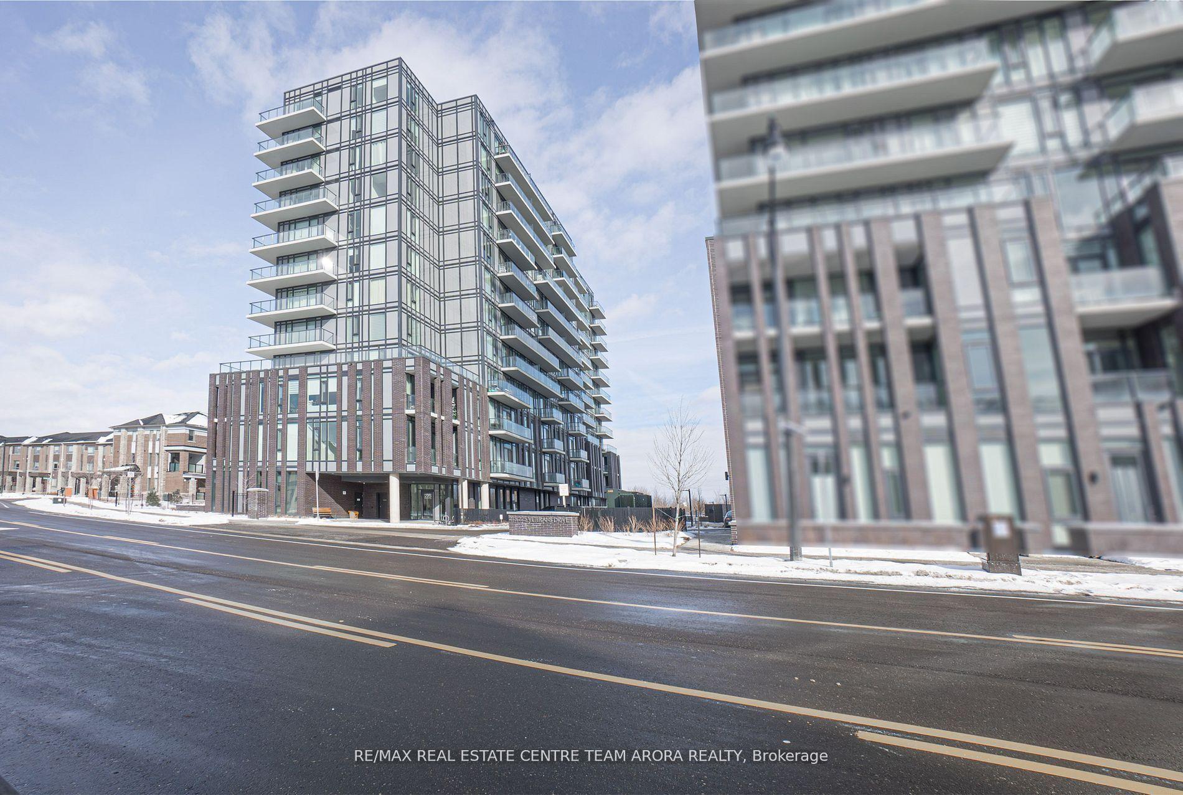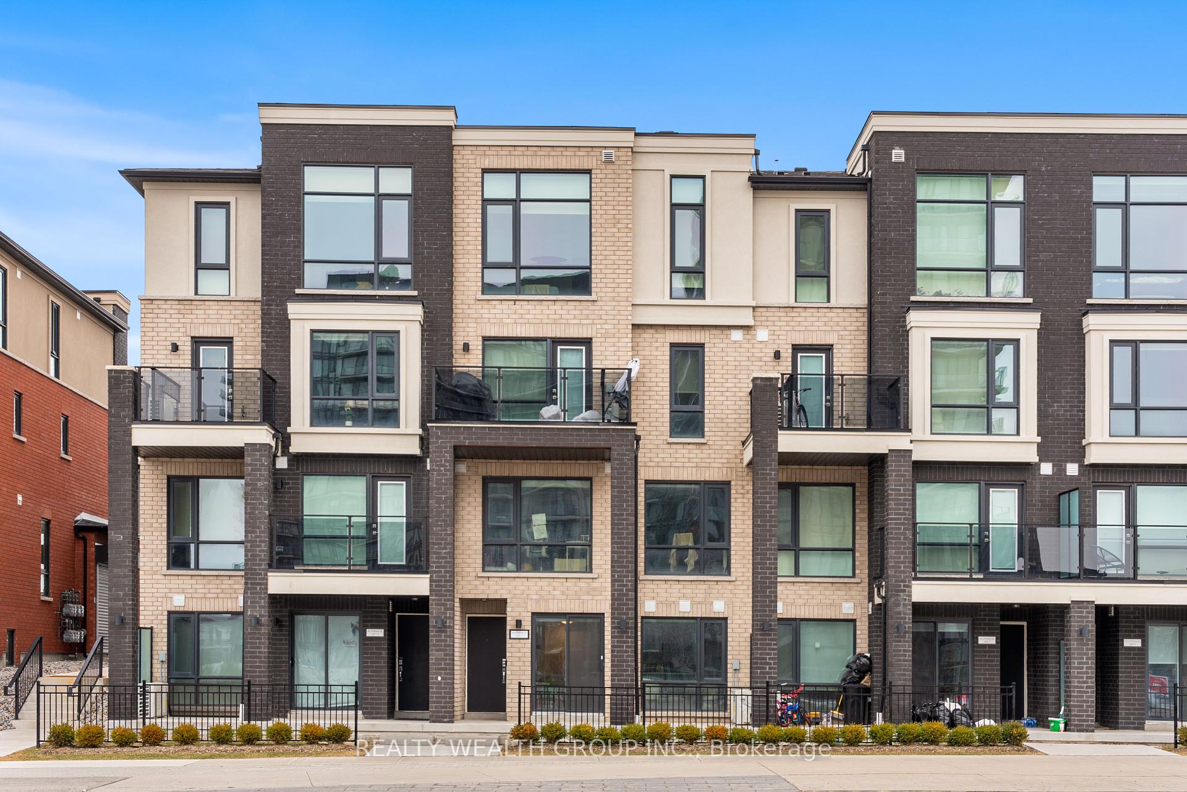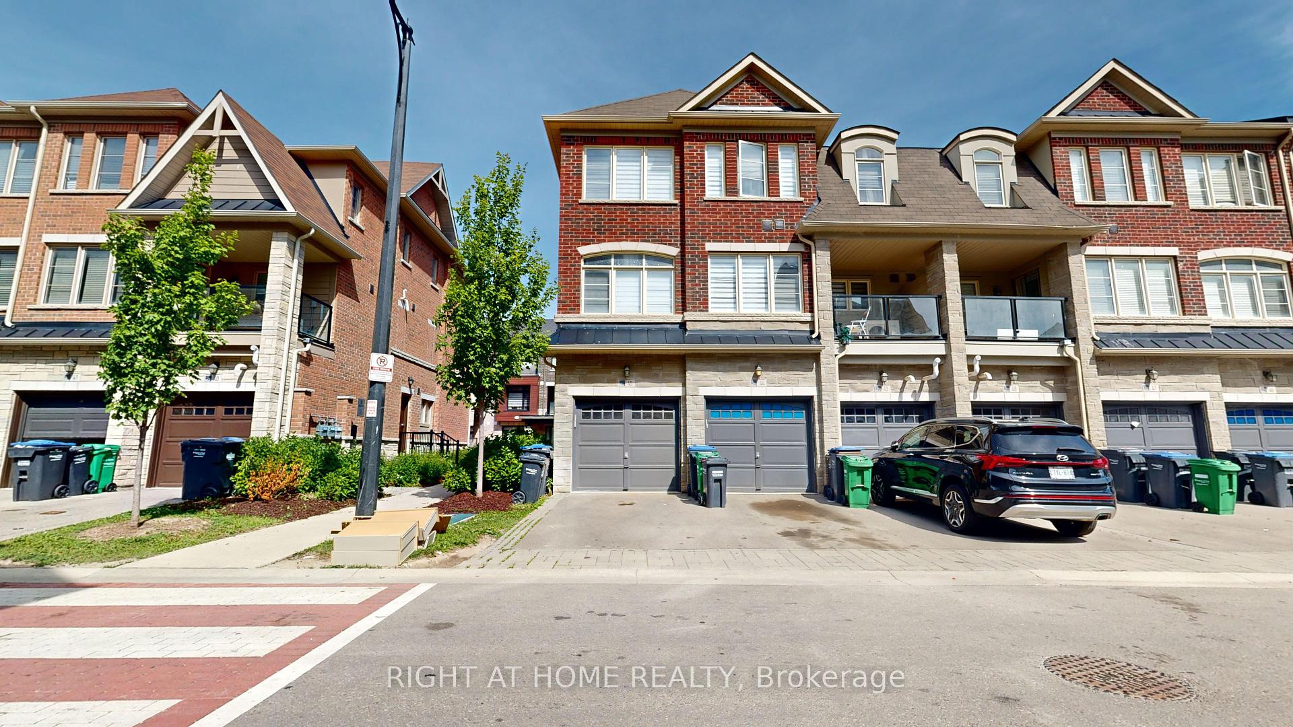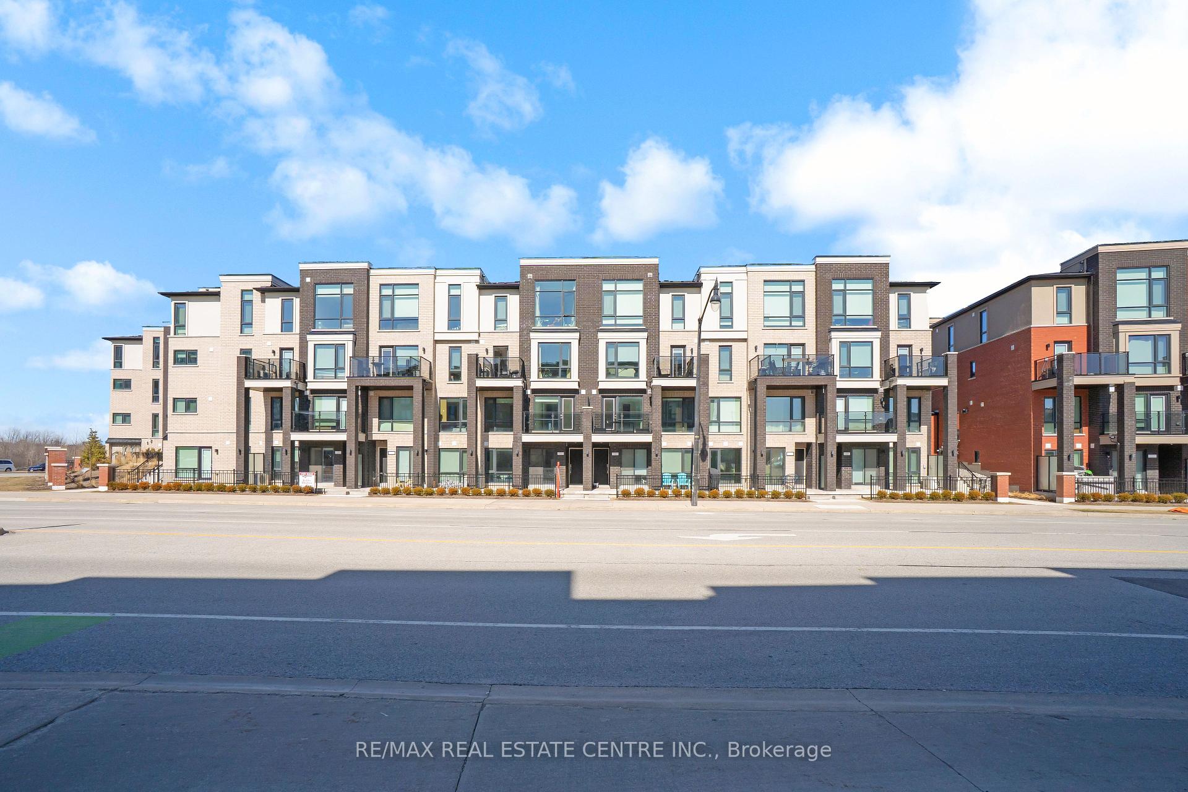Modern European-Style Spacious 3Bdrm + 3Bath Condo-Townhouse Situated Near Mount Pleasant Go. Beautifully Well Maintained With Broadloom, Oak Stairs, W/O To Balcony & Patio. Great Room W/Living, Huge Kitchen & Eat-In Breakfast Area. 2 Parking Spots. ** Lower Bungalow Unit That Has Easy Access To Home Through Garage***Huge Windows & Eat In Area. Perfect For Small- Family, First-Time Home Buyers & Investors. Dont Miss It
Fridge, stove, dishwasher, washer, and dryer









