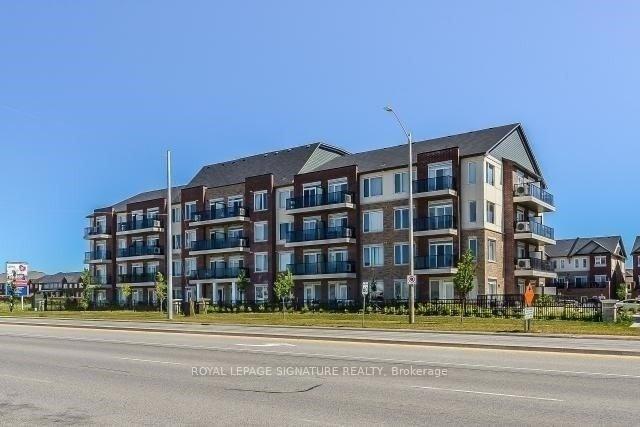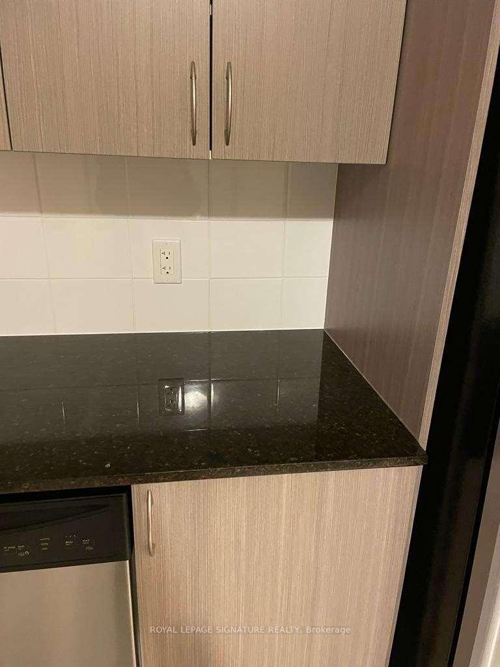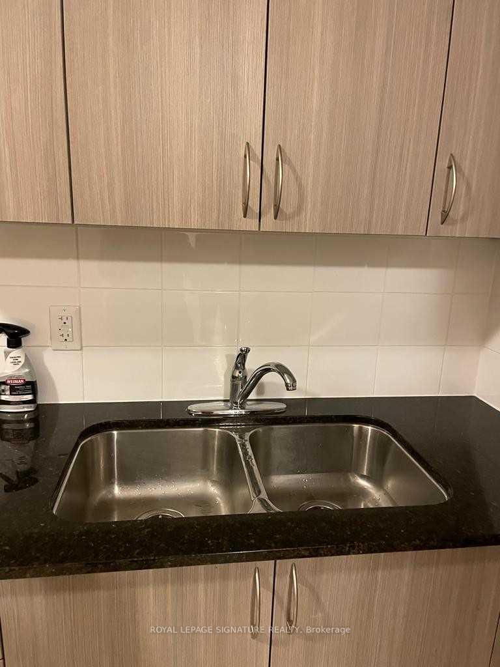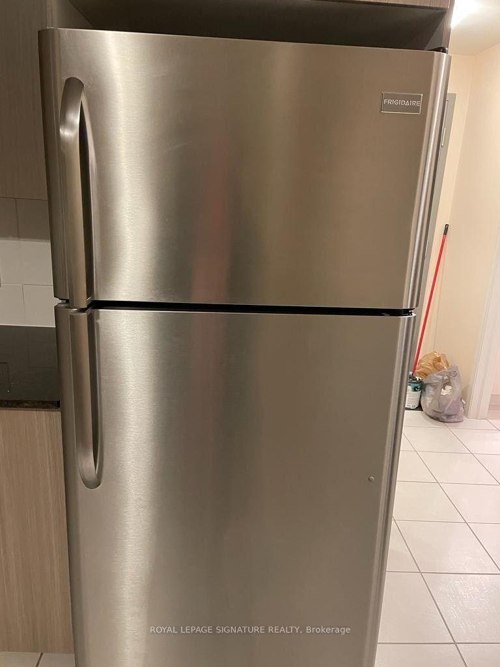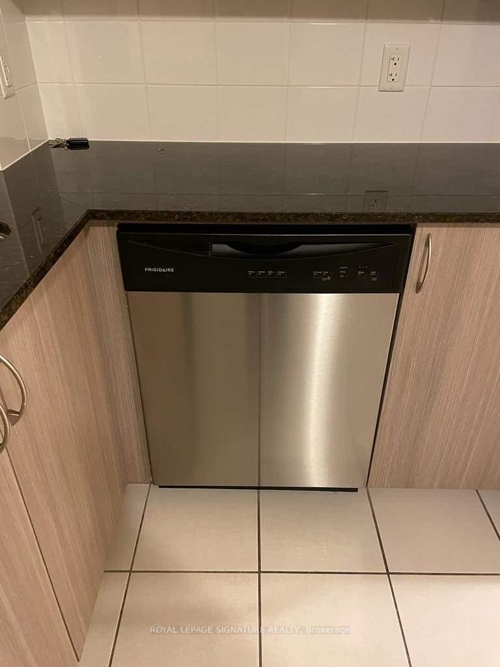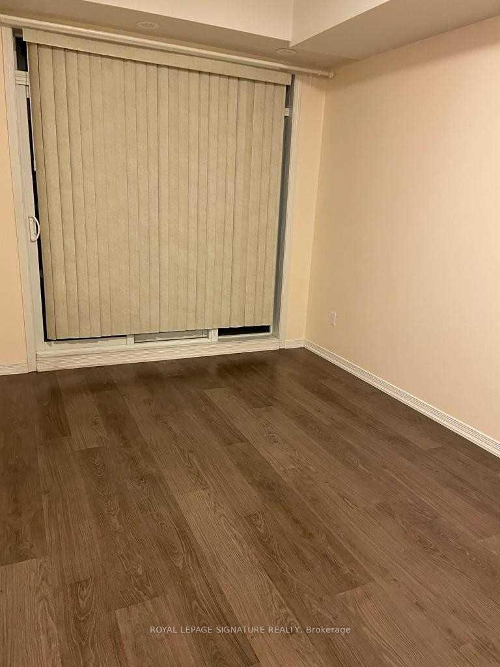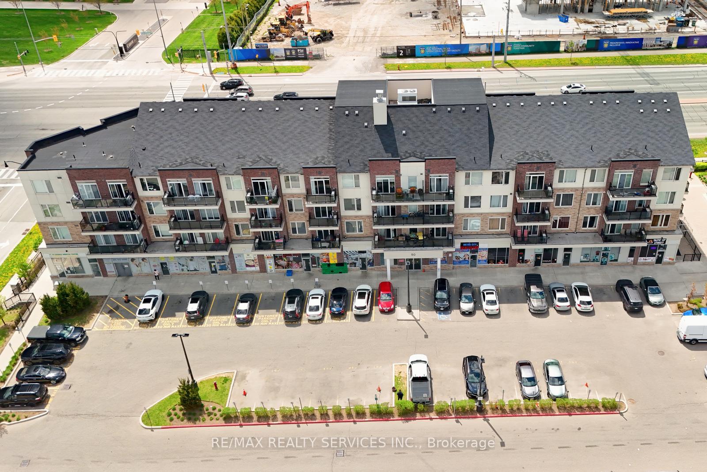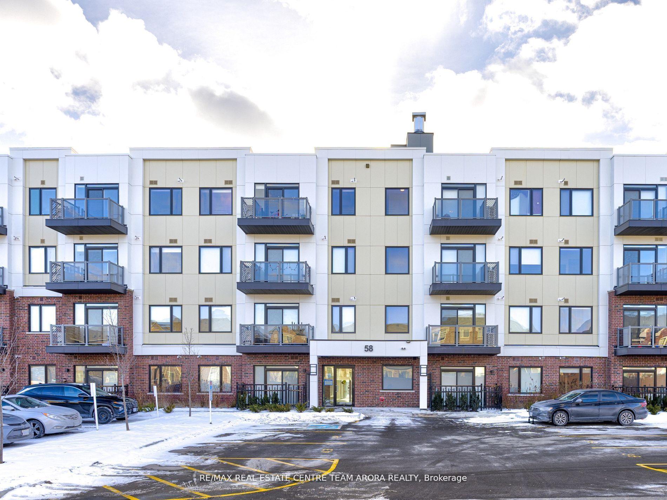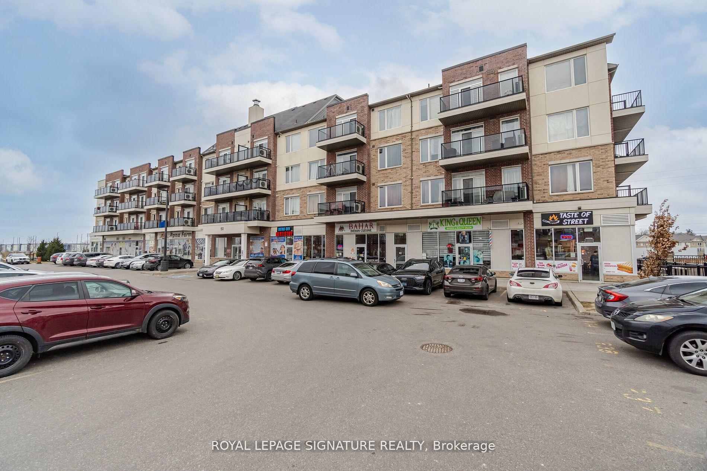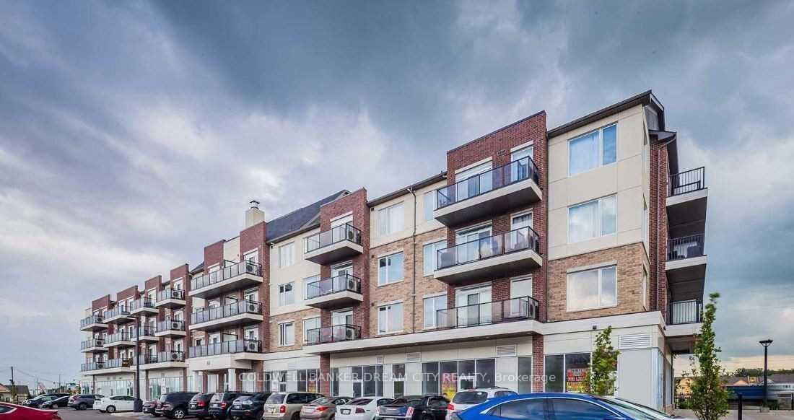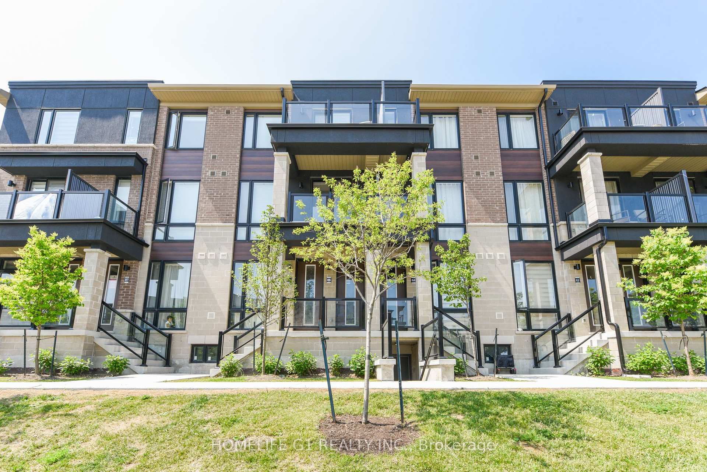SPACIOUS ONE BEDROOM PLUS DEN LOW-RISE CONDO APARTMENT.. WELL CARED FOR UNIT. DEN COULD BE POSSIBLY USED AS A 2ND BEDROOM. BRIGHT, CLEAN AND AIRY UNIT. FRESHLY PAINTED. OPEN BALCONY. **EXTRAS** Existing fridge, stove, washer, dryer. B/I Dishwasher. Window Coverings. Laundry Ensuite. One underground parking spot.
#309 - 54 Sky Harbour Drive
Bram West, Brampton, Peel $447,000Make an offer
2+1 Beds
1 Baths
500-599 sqft
Underground
Garage
Parking for 1
North South Facing
- MLS®#:
- W11901318
- Property Type:
- Condo Apt
- Property Style:
- Apartment
- Area:
- Peel
- Community:
- Bram West
- Taxes:
- $2,774.96 / 2023
- Maint:
- $447
- Added:
- December 26 2024
- Status:
- Active
- Outside:
- Brick
- Year Built:
- Basement:
- None
- Brokerage:
- ROYAL LEPAGE SIGNATURE REALTY
- Pets:
- Restricted
- Intersection:
- Mississauga Rd And Steeles
- Rooms:
- 5
- Bedrooms:
- 2+1
- Bathrooms:
- 1
- Fireplace:
- N
- Utilities
- Water:
- Cooling:
- Central Air
- Heating Type:
- Forced Air
- Heating Fuel:
- Electric
| Living Room | 0 Laminate , Open Concept Main Level |
|---|---|
| Dining Room | 0 Combined w/Living , Laminate , W/O To Balcony Main Level |
| Kitchen | 0 Laminate , Granite Counters , B/I Dishwasher Main Level |
| Primary Bedroom | 0 Laminate , Large Closet Main Level |
| Den | 0 Laminate Main Level |
| Laundry | 0 x -1m Ceramic Floor Main Level |
Listing Details
Insights
- Modern Living: This condo was built in 2023, offering contemporary design and modern amenities, ensuring a fresh and updated living space for the buyer.
- Convenient Parking: The property includes one underground parking spot, providing secure and easy access for residents, which is a valuable feature in urban settings.
- Prime Location: Situated in Brampton's Bram West community, the condo is close to essential amenities such as parks, schools, public transit, and places of worship, enhancing the quality of life for residents.
Property Features
Hospital
Park
Place Of Worship
Public Transit
School
Sale/Lease History of #309 - 54 Sky Harbour Drive
View all past sales, leases, and listings of the property at #309 - 54 Sky Harbour Drive.Neighbourhood
Schools, amenities, travel times, and market trends near #309 - 54 Sky Harbour DriveSchools
4 public & 5 Catholic schools serve this home. Of these, 8 have catchments. There are 2 private schools nearby.
Parks & Rec
4 playgrounds and 1 trail are within a 20 min walk of this home.
Transit
Street transit stop less than a 2 min walk away. Rail transit stop less than 5 km away.
Want even more info for this home?
