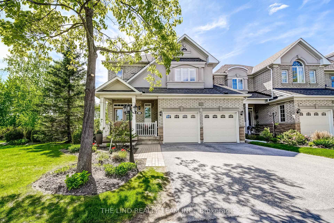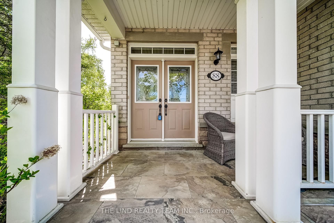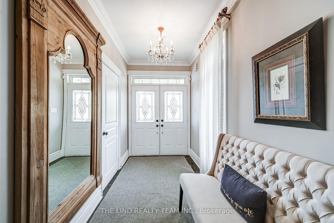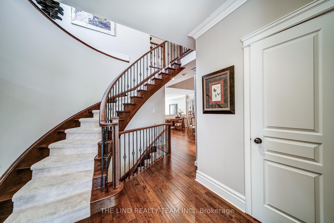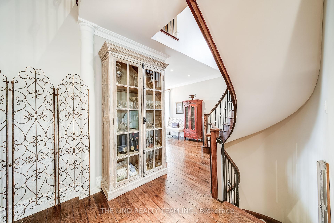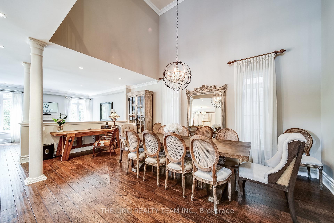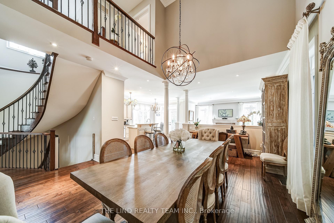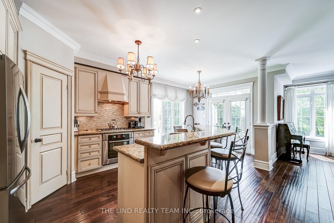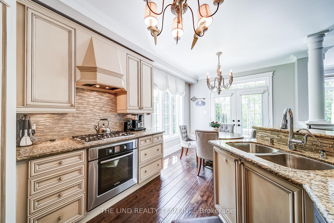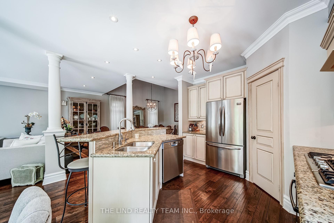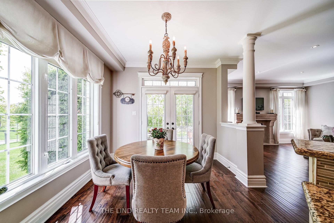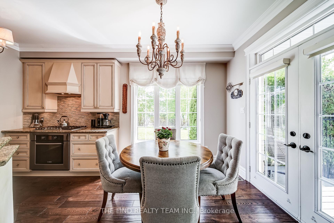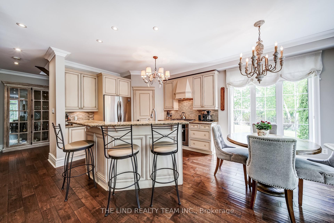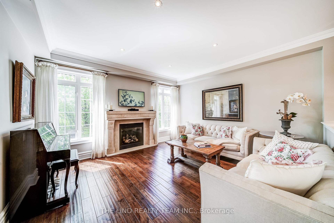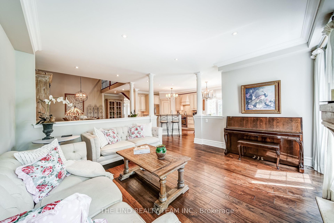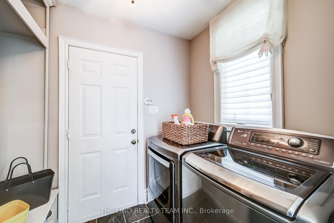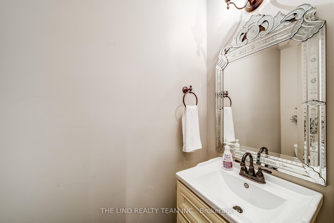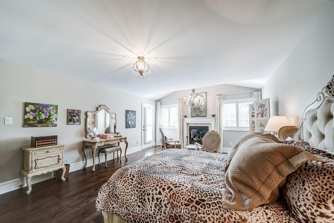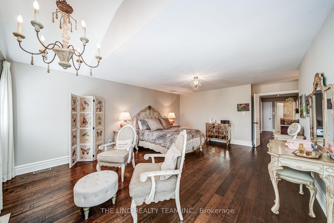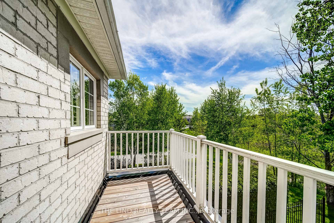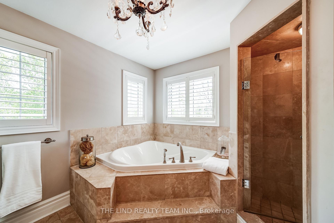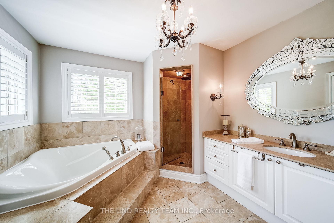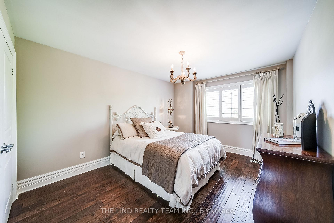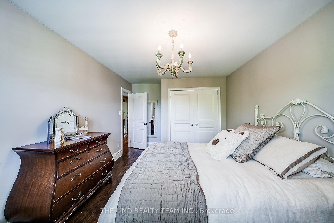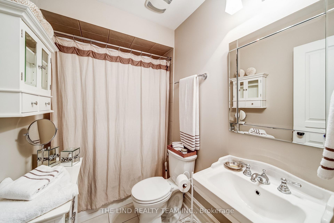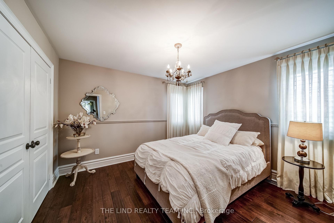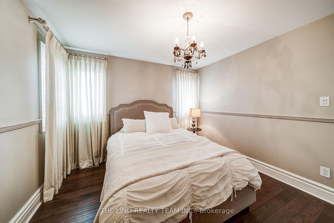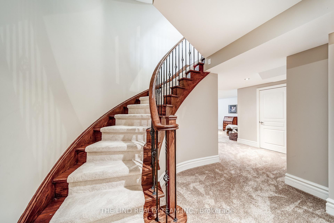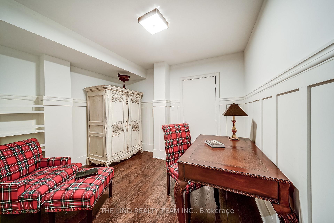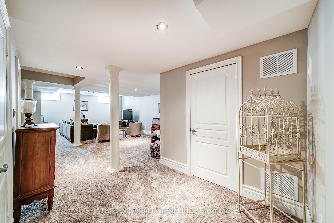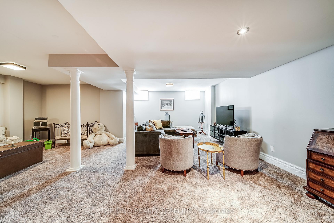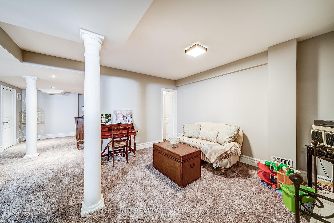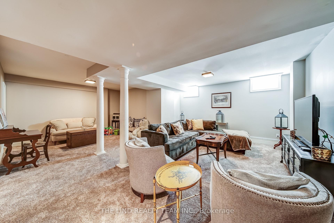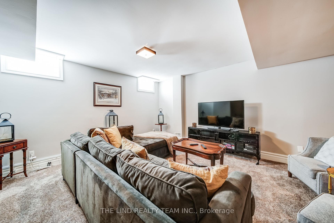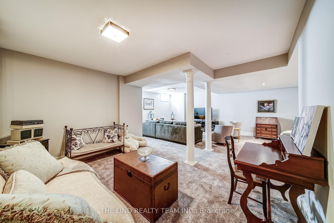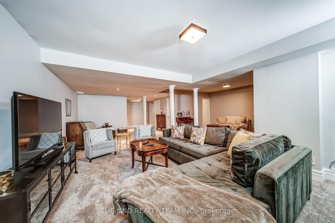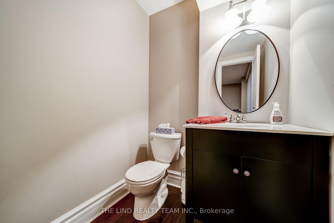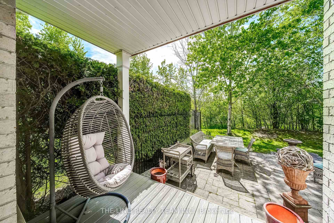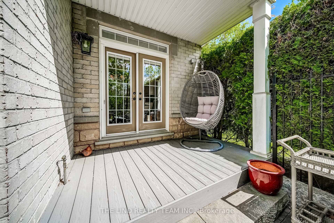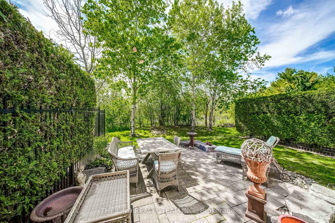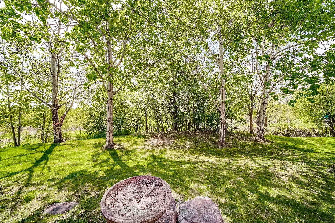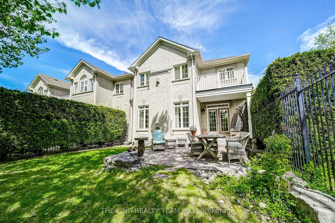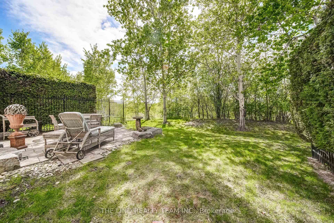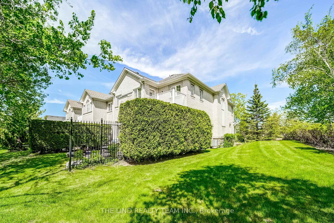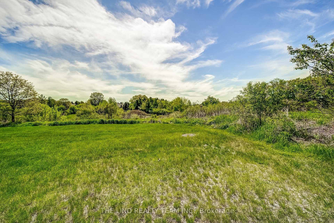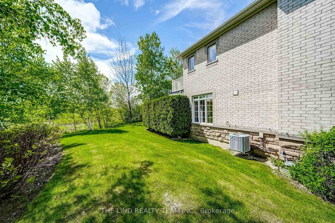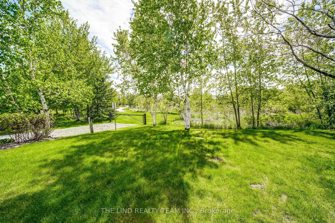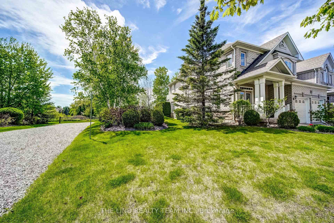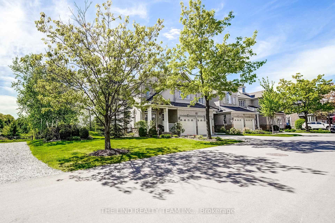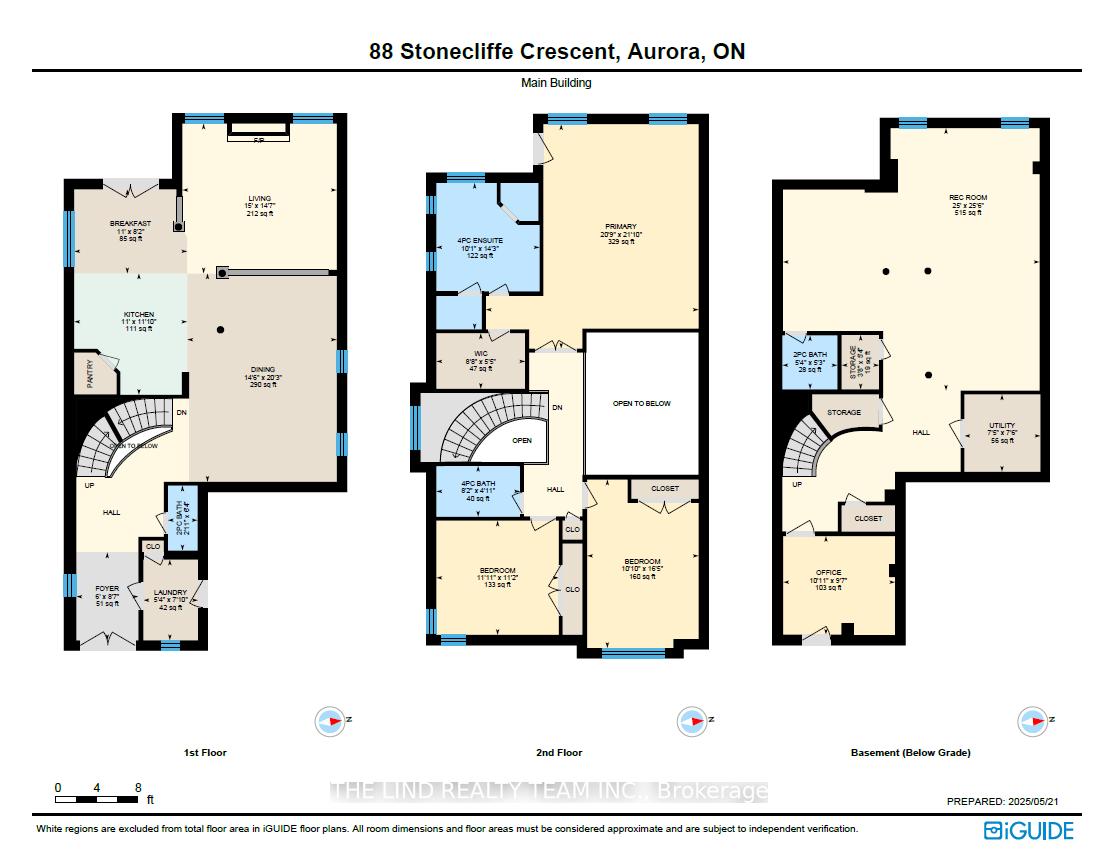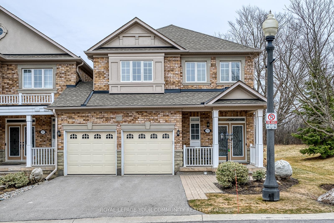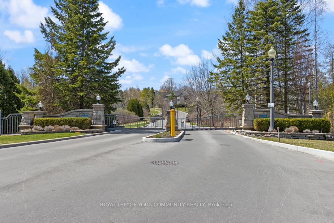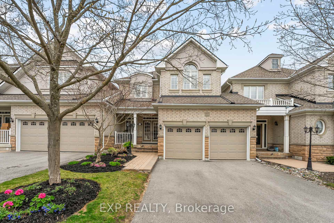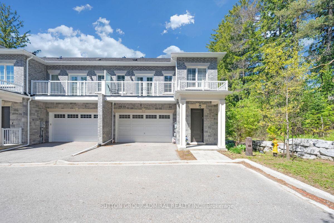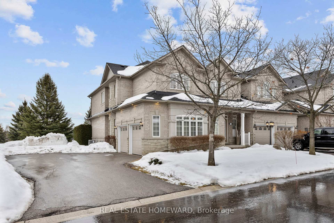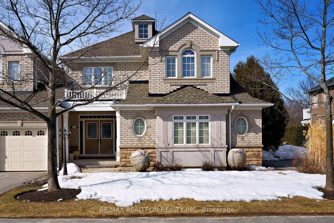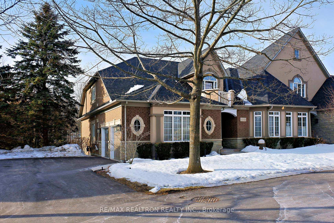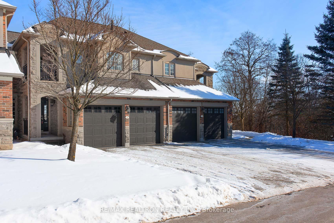Picturesque privacy & security. Have it all in sought after exclusive 'gated' 'Stonebridge Estates'! 2424 SF Stone & brick 'end suite' featuring soaring 9ft + 22ft smooth and vaulted ceilings! Plank hardwood floors on both first and second levels! Custom cornice moulding, knee wall, pillars and upgraded 8" baseboard! Fresh modern neutral decor! 'Gourmet' centre island kitchen with granite counters, custom glass back splash, 4 person breakfast bar, custom extended cabinetry with crown mouldings and quality stainless steel appliances! Sunfilled family sized breakfast area wit double garden door walkout to oversized patio overlooking ravine! Kitchen 'open' to spacious 'great room' with cosy marble trimmed gas fireplace and bright windows overlooking ravine! Entertaining sized two storey dining area combined with open 'concept ' den area! Primary bedroom with sitting area, gas fireplace and bright walkout to balcony overlooking ravine, enticing marble ensuite and organized walkin! Large second bedrooms too! Professionally finished 'open concept' lower level featuring huge recreation room / games room combination with upgraded broadloom, above grade windows and pot lights! Lower level office or gym too! Cold storage and loads of finished storage too! Main floor laundry with custom built in cabbies and access to fullly drywalled garage!
#22 - 88 Stonecliffe Crescent
Aurora Estates, Aurora, York $1,498,888Make an offer
3 Beds
4 Baths
2250-2499 sqft
Attached
Garage
Parking for 2
West Facing
Zoning: res
- MLS®#:
- N12167008
- Property Type:
- Condo Townhouse
- Property Style:
- 2-Storey
- Area:
- York
- Community:
- Aurora Estates
- Taxes:
- $7,180 / 2024
- Maint:
- $1,110
- Added:
- May 22 2025
- Status:
- Active
- Outside:
- Brick,Stone
- Year Built:
- 16-30
- Basement:
- Full,Finished
- Brokerage:
- THE LIND REALTY TEAM INC.
- Pets:
- Restricted
- Intersection:
- Bayview & Vandorf
- Rooms:
- Bedrooms:
- 3
- Bathrooms:
- 4
- Fireplace:
- Utilities
- Water:
- Cooling:
- Central Air
- Heating Type:
- Forced Air
- Heating Fuel:
| Great Room | 4.61 x 4.61m Open Concept , Plank , Overlooks Ravine Ground Level |
|---|---|
| Dining Room | 6.14 x 4.49m , Plank , Open Concept Ground Level |
| Kitchen | 3.69 x 3.39m Centre Island , Granite Counters , Stainless Steel Appl Ground Level |
| Breakfast | 3.39 x 2.49m W/O To Patio , Overlooks Ravine , Family Size Kitchen Ground Level |
| Laundry | 2.49 x 1.86m Access To Garage , Slate Flooring , B/I Shelves Ground Level |
| Primary Bedroom | 6.44 x 3.39m Plank , 4 Pc Ensuite , Walk-In Closet(s) Second Level |
| Sitting | 6.44 x 3.09m Open Concept , W/O To Balcony , Gas Fireplace Second Level |
| Bedroom 2 | 5.07 x 3.39m Double Closet , Casement Windows , Plank Second Level |
| Bedroom 3 | 3.69 x 3m Double Doors , Casement Windows , Plank Second Level |
| Recreation | 7.66 x 3.69m Open Concept , Combined w/Game , Pot Lights Basement Level |
| Game Room | 4.61 x 3m , Combined w/Rec , Pot Lights Basement Level |
| Office | 3.39 x 3.09m Broadloom , Finished , Pot Lights Basement Level |
Listing Details
Insights
- Spacious Living: This condo boasts a generous 2424 SF layout with 3 bedrooms and 4 bathrooms, providing ample space for families or entertaining guests.
- Scenic Views: The property overlooks a beautiful ravine and greenbelt, offering picturesque views and a serene environment, perfect for nature lovers.
- Exclusive Gated Community: Located in the sought-after 'Stonebridge Estates', this home offers enhanced privacy and security, making it an attractive option for buyers seeking a safe living environment.
Property Features
Clear View
Greenbelt/Conservation
Level
Park
Ravine
Wooded/Treed
Building Amenities
BBQs Allowed
Visitor Parking
