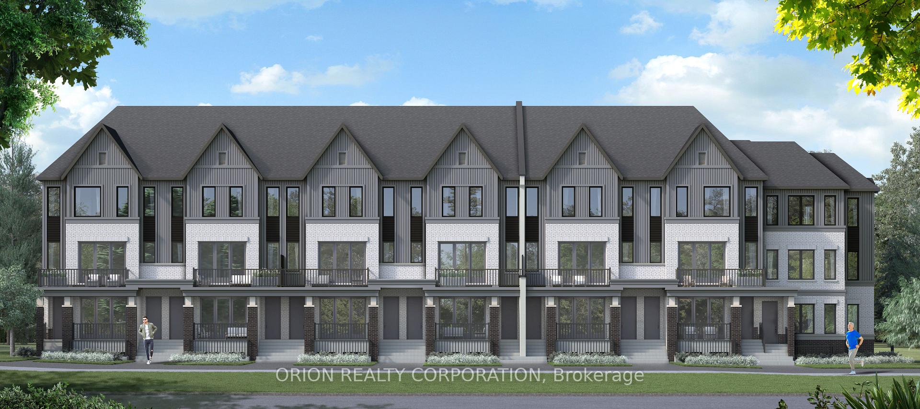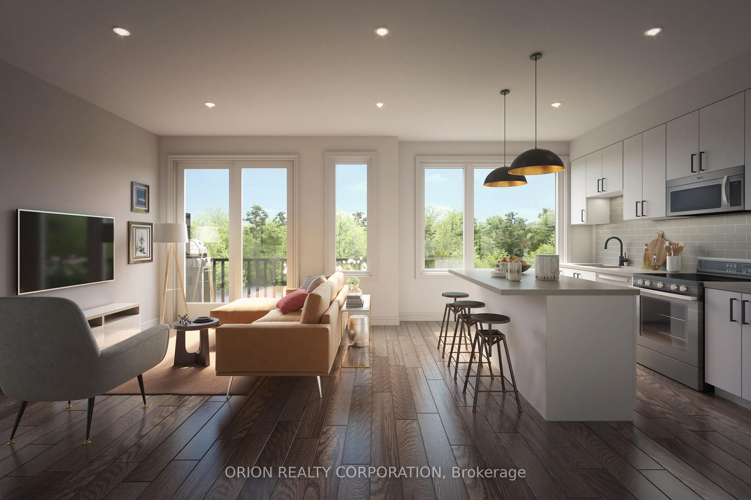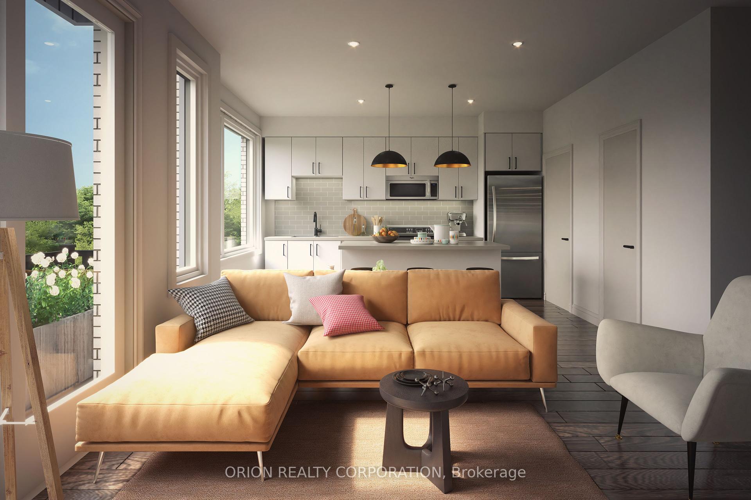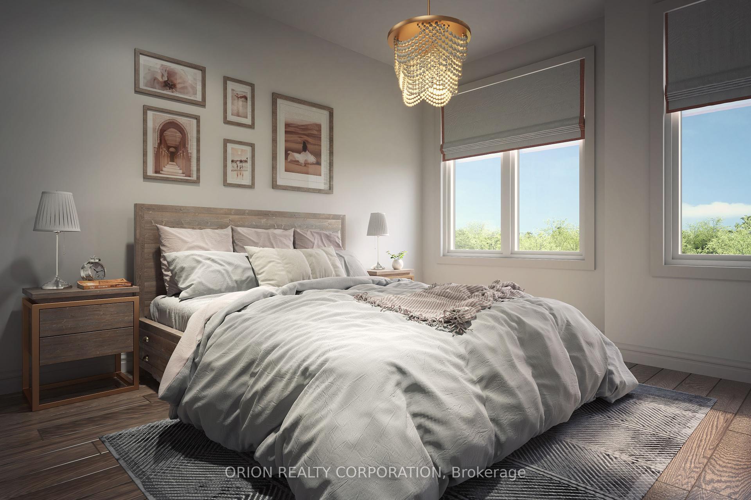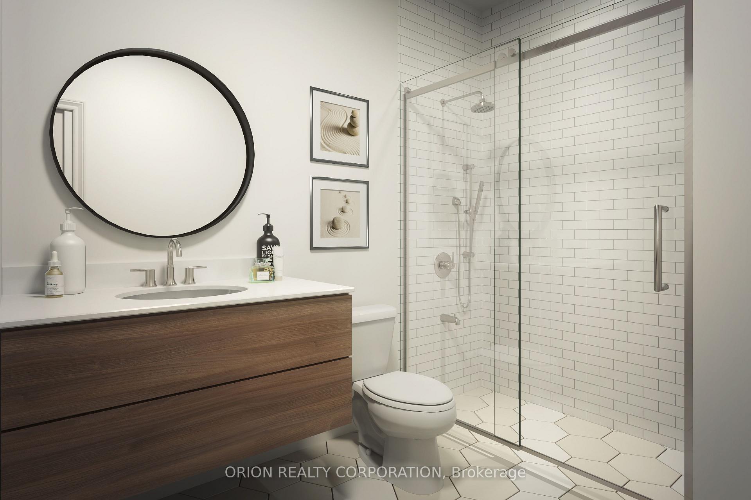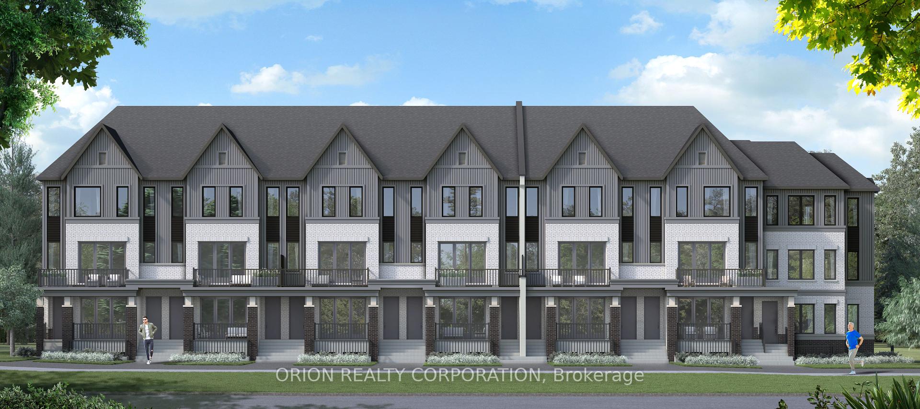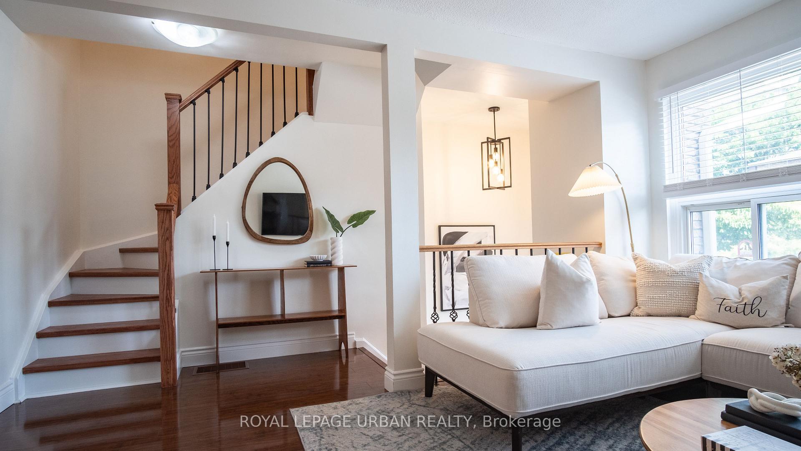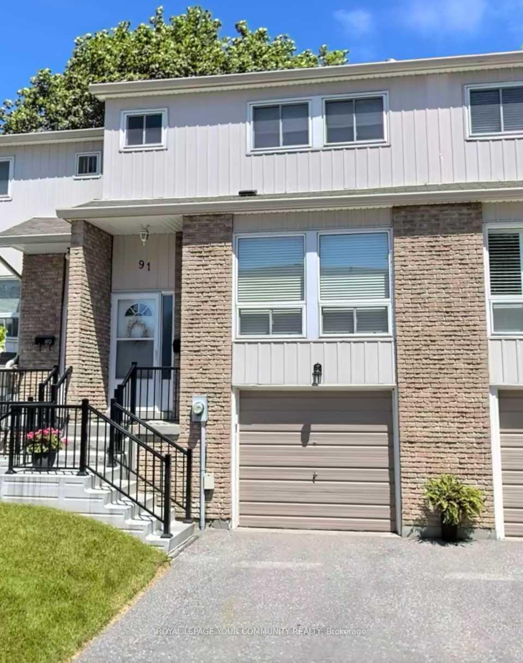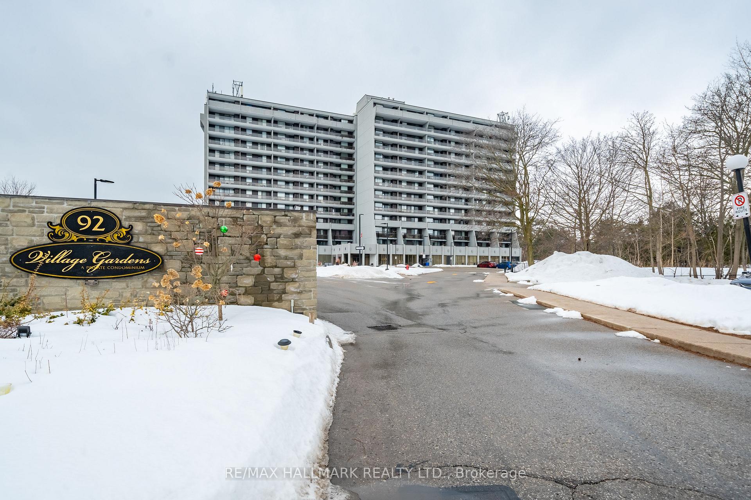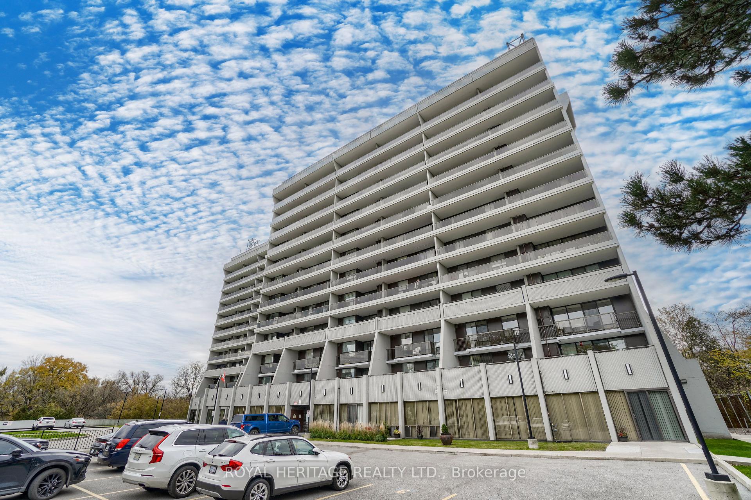ATTENTION First Time Home Buyers, you could be eligible for the new 5% GST Rebate!! Welcome to Marshall Homes' newest urban stacked townhome community in the heart of Ajax! This prime location offers the perfect blend of modern living and convenience. With only 81 exclusive units, this beautifully designed 2-bedroom, 1.5-bathroom home boasts 9-foot ceilings, a spacious great room, and a private patio ideal for relaxing or entertaining. The gourmet kitchen is thoughtfully designed with premium finishes, while the luxury bathrooms provide a spa-like retreat. Enjoy the ease of in-suite laundry, 1 designated parking space, and low-maintenance fees under $200. Nestled in a highly sought-after neighborhood, you'll have easy access to top amenities, shopping, dining, and transit. Experience the quality craftsmanship and attention to detail that Marshall Homes is known This is urban living at its finest! Occupancy expected June 2026! Taxes are not yet assessed. Visit our Sales Center Mon & Tues 12-6pm and Sat and Sun 12-5pm.
Appliance package including Stainless steel fridge, stove, dishwasher and built-in microwave. White stackable washer and dryer.
