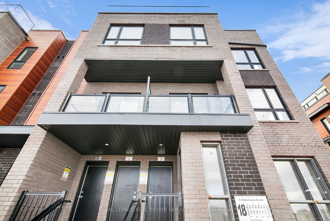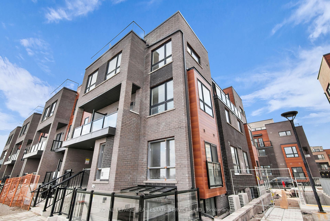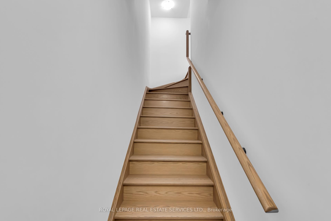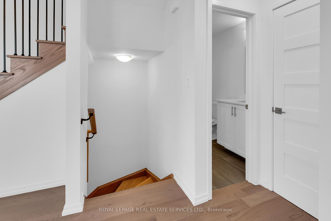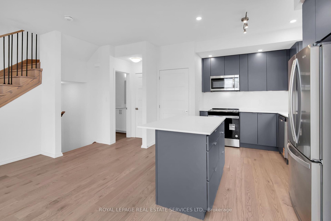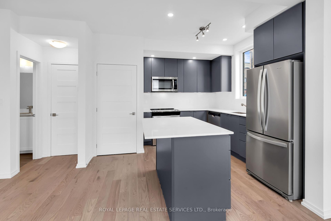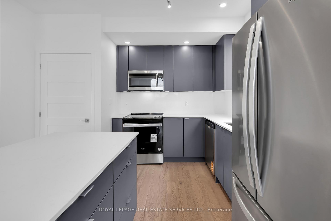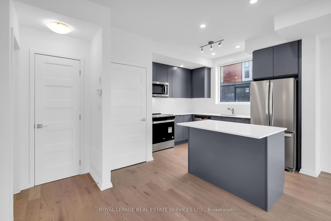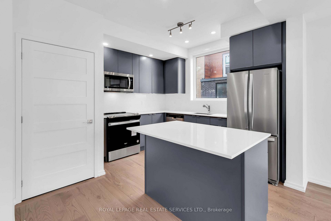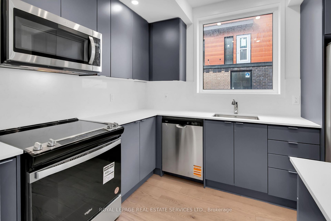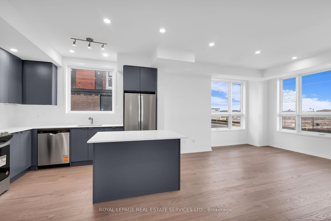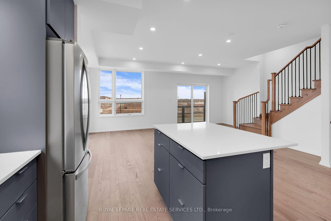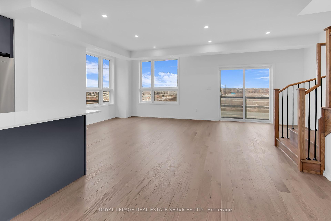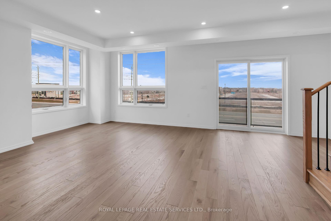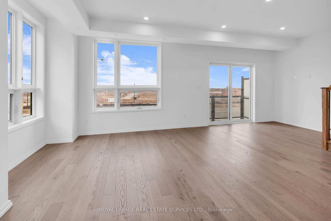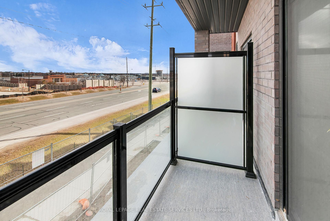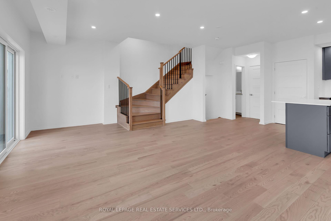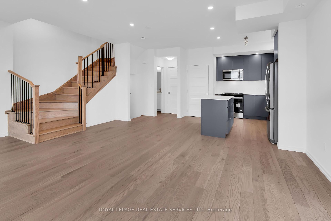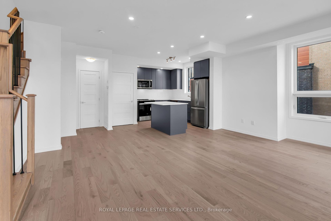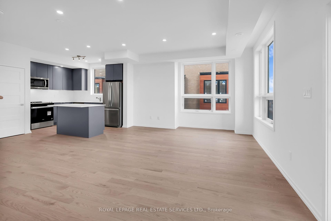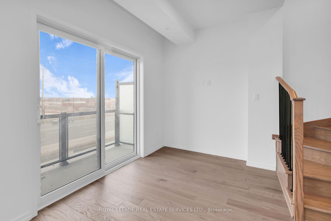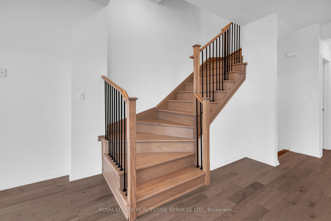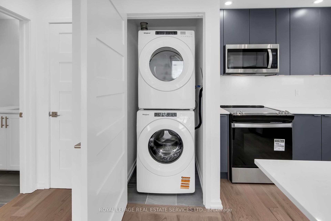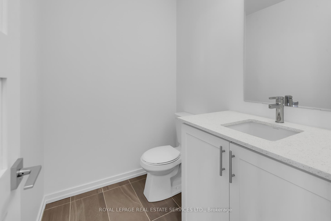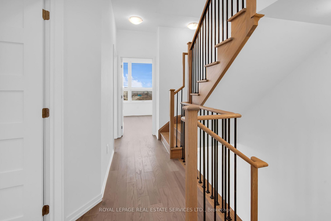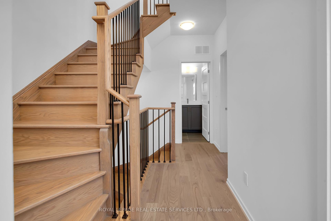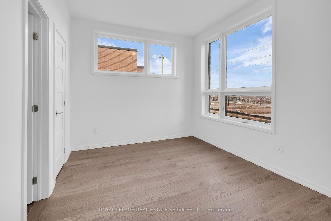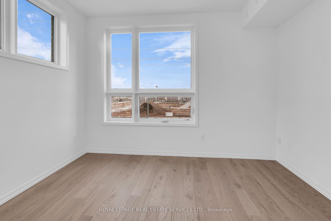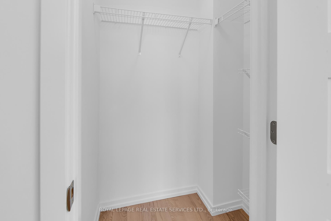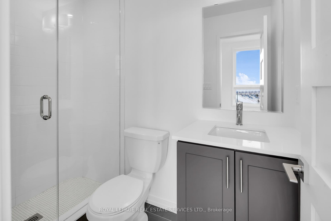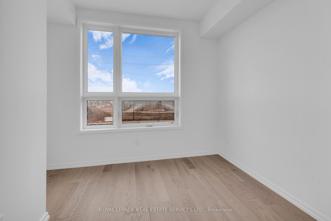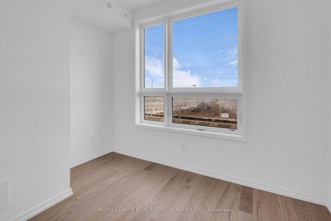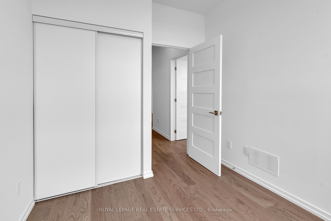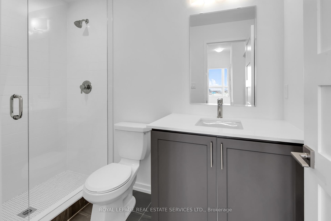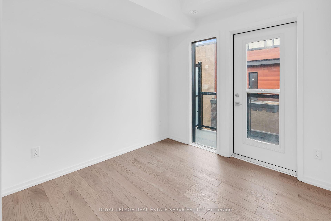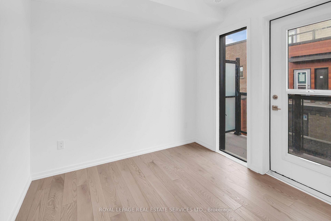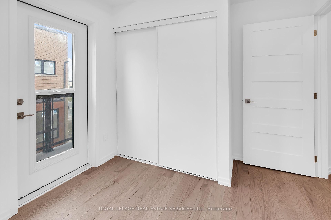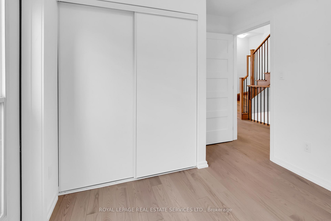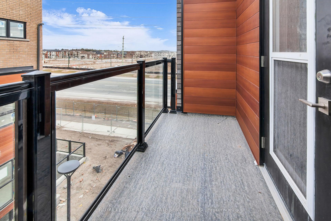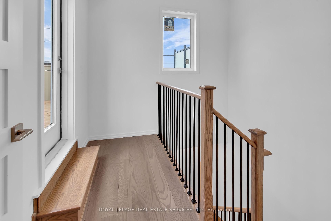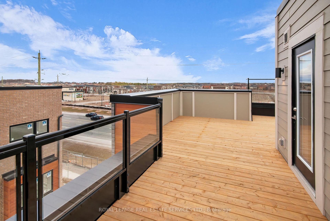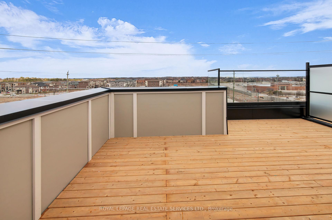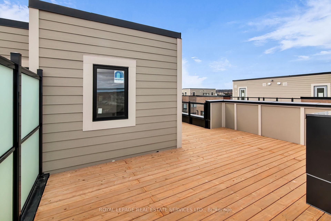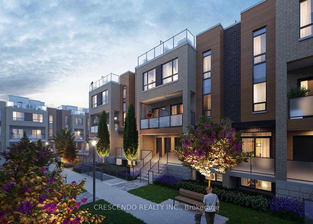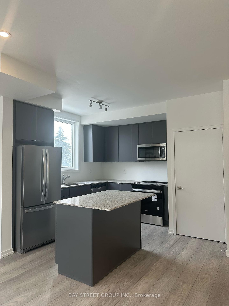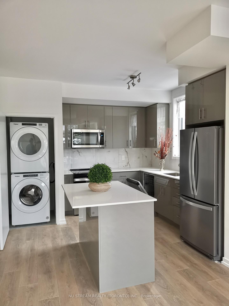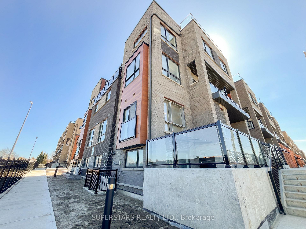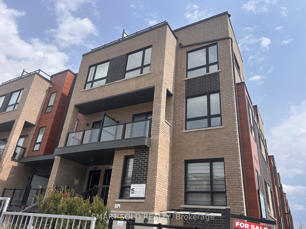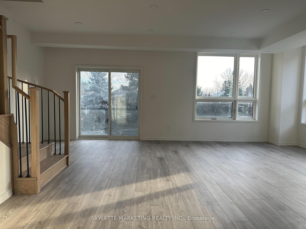Step into comfort and style in this beautifully appointed condo townhouse, located in the heart of Newmarket's highly desirable Glenway Estates. This modern and efficient layout is ideal for professionals, couples, or small families seeking a low-maintenance lifestyle with the feel of a private home. The suite welcomes you with a bright, open-concept living and dining area enhanced by oversized windows that fill the space with natural light. The thoughtfully designed floor plan offers excellent flow, allowing for effortless day-to-day living and entertaining. The sleek kitchen is equipped with full-sized stainless steel appliances, stone countertops, soft-close cabinetry, and a large central island with seating, perfect for casual meals or hosting friends. A convenient powder room is also located on this level. Designer finishes throughout the unit add warmth and elegance, including wide plank flooring, recessed lighting, and neutral tones ready to complement any decor style. The spacious primary bedroom includes a walk-in closet and a contemporary ensuite bathroom with upgraded fixtures and a walk-in glass shower. The 2nd & 3rd bedrooms offer privacy and flexibility, ideal for a home office, guest room, or child's bedroom. A second full bathroom and convenient in-suite laundry round out the interior space. One of the standout features of this unit is the private rooftop terrace, offering a tranquil space for outdoor dining, gardening, or simply enjoying the fresh air with a view. Whether it's your morning coffee or evening glass of wine, the terrace provides a rare outdoor escape in a condo-style setting. This complex offers secure underground parking, landscaped walkways, and modern building features. Located just steps from Upper Canada Mall, GO Transit, restaurants, schools, and Southlake Hospital, while nearby trails and parks invite an active lifestyle. Families will appreciate access to top-ranking schools in one of Newmarket's most...
#3 - 18 Lytham Green Circle
Glenway Estates, Newmarket, York $3,000 /mthMake an offer
3 Beds
3 Baths
1400-1599 sqft
1 Spaces
North Facing
- MLS®#:
- N12069073
- Property Type:
- Condo Townhouse
- Property Style:
- Stacked Townhouse
- Area:
- York
- Community:
- Glenway Estates
- Added:
- April 08 2025
- Status:
- Active
- Outside:
- Brick
- Year Built:
- Basement:
- None
- Brokerage:
- ROYAL LEPAGE REAL ESTATE SERVICES LTD.
- Lease Term:
- 12 Months
- Pets:
- Restricted
- Intersection:
- Yonge Street & Davis Drive West
- Rooms:
- Bedrooms:
- 3
- Bathrooms:
- 3
- Fireplace:
- Utilities
- Water:
- Cooling:
- Central Air
- Heating Type:
- Forced Air
- Heating Fuel:
| Kitchen | 7.85 x 3.55m Stainless Steel Appl , Centre Island , Custom Counter Second Level |
|---|---|
| Living Room | 6.87 x 4.31m W/O To Balcony , Hardwood Floor , Pot Lights Second Level |
| Dining Room | 6.87 x 4.31m Breakfast Bar , Open Concept , Hardwood Floor Second Level |
| Primary Bedroom | 3.64 x 2.94m 3 Pc Ensuite , Walk-In Closet(s) , North View Third Level |
| Bedroom 2 | 3.27 x 2.87m Double Closet , Hardwood Floor , Large Window Third Level |
| Bedroom 3 | 2.73 x 2.59m W/O To Balcony , Double Closet , Hardwood Floor Third Level |
Property Features
Greenbelt/Conservation
Park
Public Transit
Rec./Commun.Centre
River/Stream
School
Building Amenities
Visitor Parking
BBQs Allowed
Sale/Lease History of #3 - 18 Lytham Green Circle
View all past sales, leases, and listings of the property at #3 - 18 Lytham Green Circle.Neighbourhood
Schools, amenities, travel times, and market trends near #3 - 18 Lytham Green CircleSchools
4 public & 4 Catholic schools serve this home. Of these, 8 have catchments. There are 2 private schools nearby.
Parks & Rec
4 playgrounds, 4 sports fields and 10 other facilities are within a 20 min walk of this home.
Transit
Street transit stop less than a 2 min walk away. Rail transit stop less than 3 km away.
Want even more info for this home?
