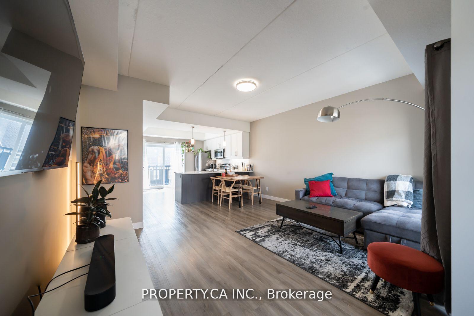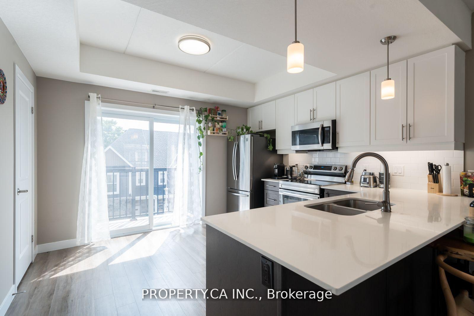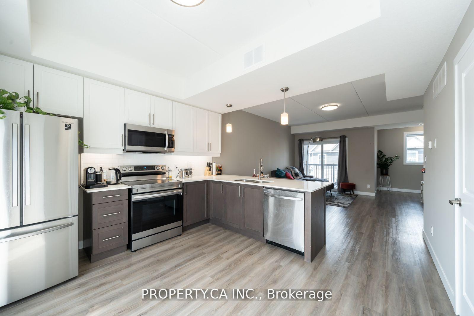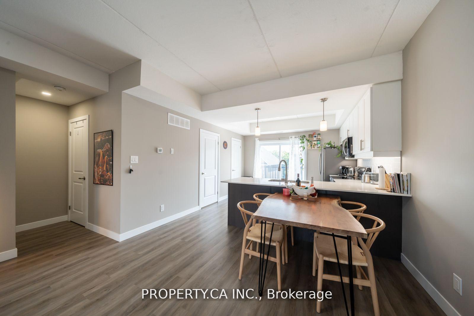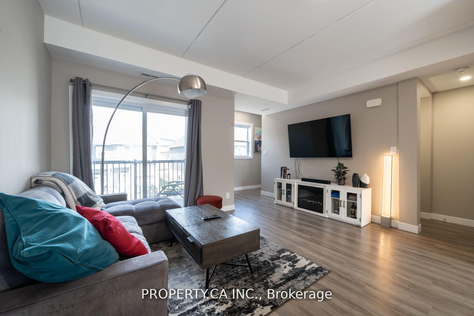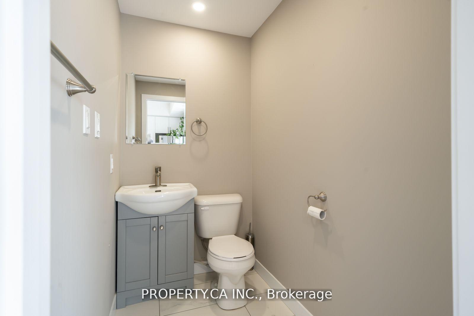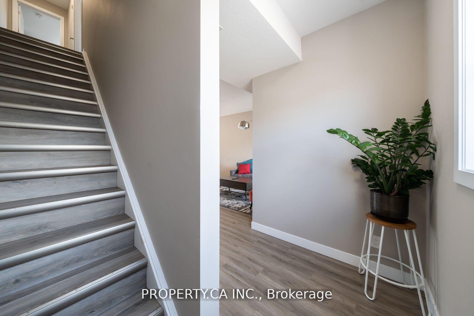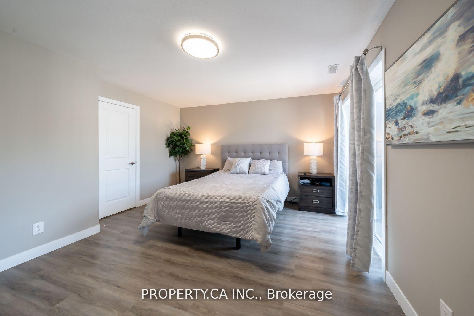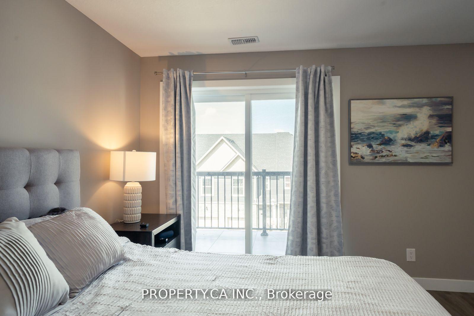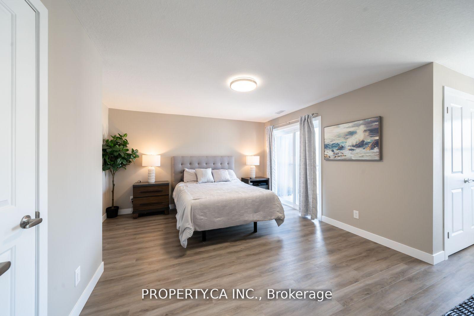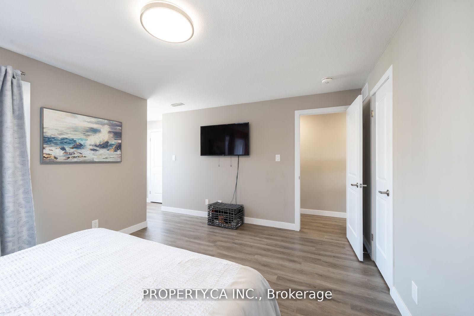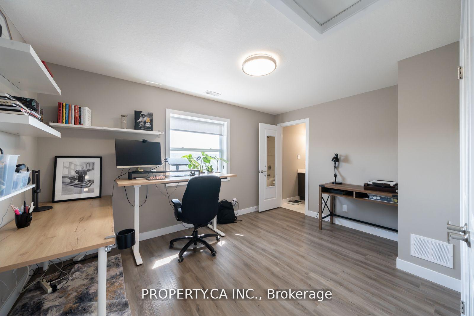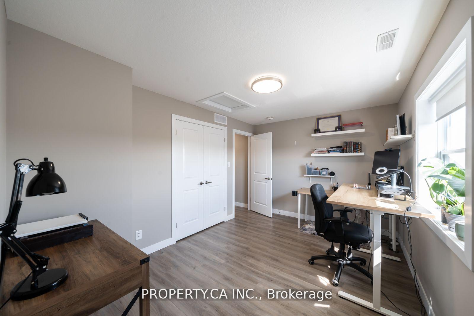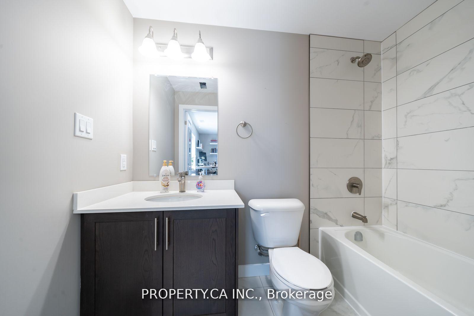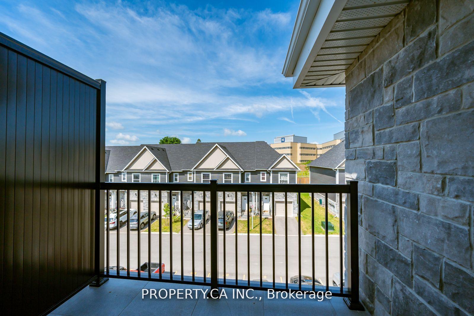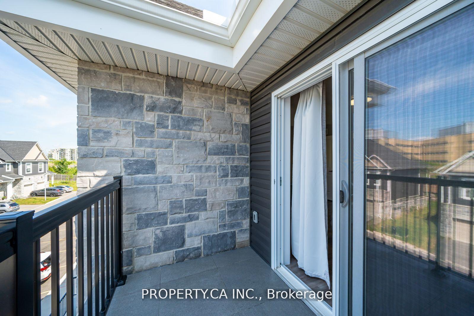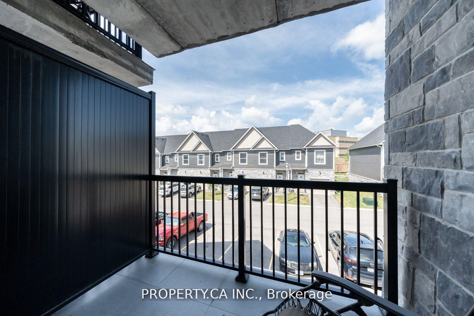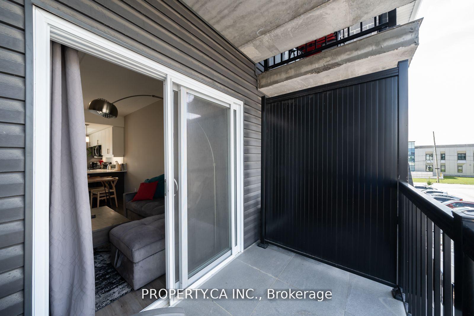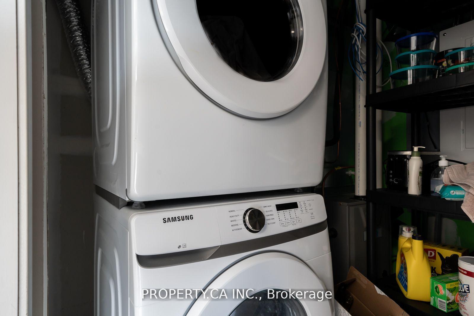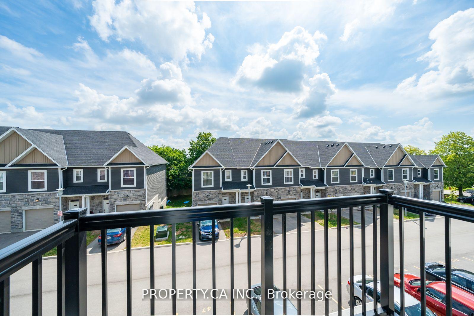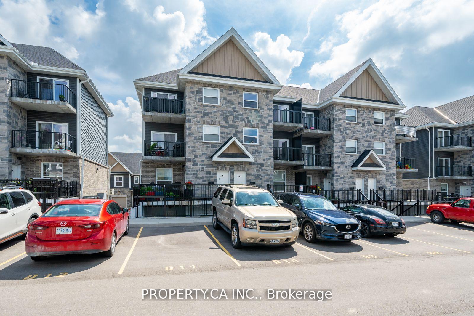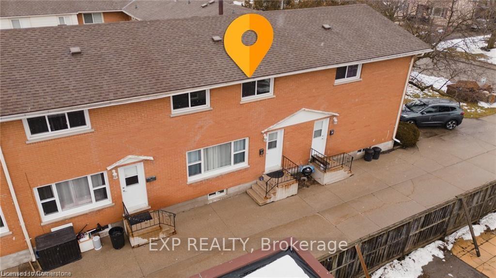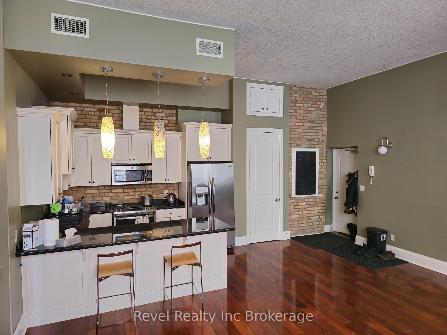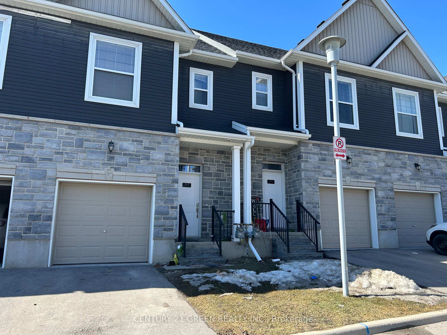Modern, Spacious & Priced Right! This stylish 2-bed, 3-bath stacked townhome offers unbeatable value and is perfect for professionals or small families looking to lease in a prime location. Just a 1-minute walk to the hospital, steps to parks and schools, and only minutes to Hwy 401 you can be in Toronto in just over an hour! Best price in Woodstock! Bright and airy with two main floor balconies and large windows that flood the space with natural light. Enjoy a sleek, open-concept kitchen/living area with quartz counters, new stainless steel appliances, a large breakfast bar, and in-unit laundry for added convenience. Upstairs, both bedrooms are generously sized, each with their own en-suite bathroom plus, the primary bedroom features a private balcony. Includes one exclusive parking spot. Incredible value in a family-friendly neighbourhood surrounded by big box stores, transit, and everyday essentials.
#D9 - 439 Athlone Avenue
Woodstock - South, Woodstock, Oxford $2,000 /mthMake an offer
2 Beds
3 Baths
1200-1399 sqft
1 Spaces
South Facing
- MLS®#:
- X12173017
- Property Type:
- Condo Townhouse
- Property Style:
- Stacked Townhouse
- Area:
- Oxford
- Community:
- Woodstock - South
- Added:
- May 26 2025
- Status:
- Active
- Outside:
- Brick
- Year Built:
- 0-5
- Basement:
- None
- Brokerage:
- PROPERTY.CA INC.
- Lease Term:
- 12 Months
- Pets:
- Restricted
- Intersection:
- Finkle St
- Rooms:
- Bedrooms:
- 2
- Bathrooms:
- 3
- Fireplace:
- Utilities
- Water:
- Cooling:
- Central Air
- Heating Type:
- Forced Air
- Heating Fuel:
| Living Room | 4.65 x 5.11m Main Level |
|---|---|
| Kitchen | 3.86 x 3.15m Main Level |
| Bathroom | 0 2 Pc Bath Main Level |
| Primary Bedroom | 4.65 x 4.04m Second Level |
| Bedroom 2 | 4.14 x 2.95m Second Level |
| Bathroom | 0 4 Pc Bath Second Level |
| Bathroom | 0 4 Pc Ensuite Second Level |
Listing Details
Insights
- Prime Location: Just a 1-minute walk to the hospital and close to parks, schools, and Hwy 401, making commuting to Toronto a breeze.
- Modern Design: Bright and airy with an open-concept layout, featuring large windows and two balconies that enhance natural light and outdoor living.
- Convenient Amenities: Includes in-unit laundry, a sleek kitchen with quartz counters, and access to building amenities like an exercise room and visitor parking.
Property Features
Golf
Hospital
Place Of Worship
Public Transit
School
Building Amenities
BBQs Allowed
Visitor Parking
Bike Storage
Exercise Room
