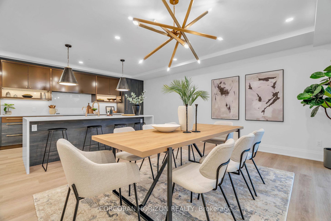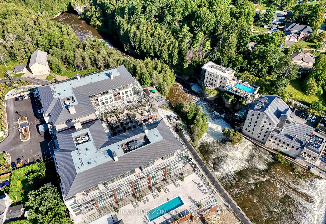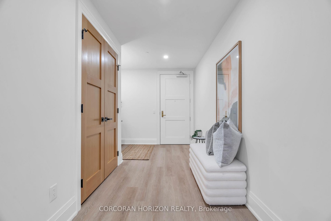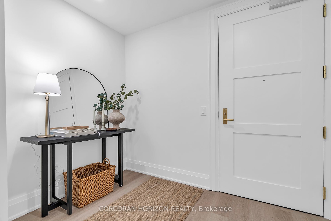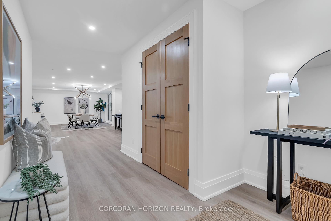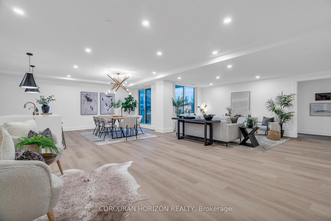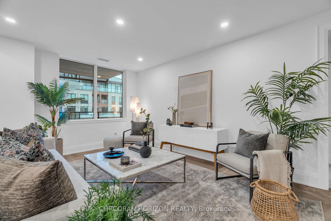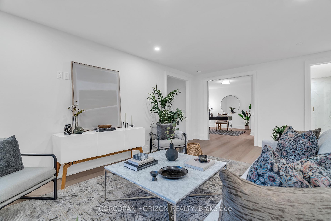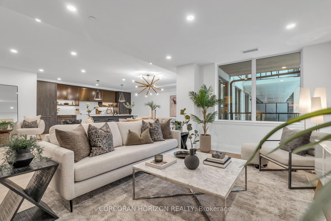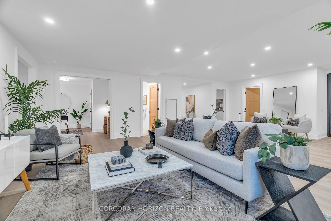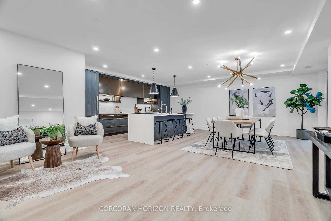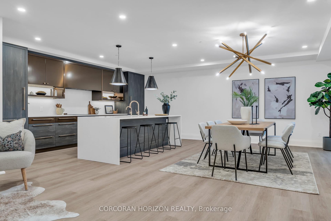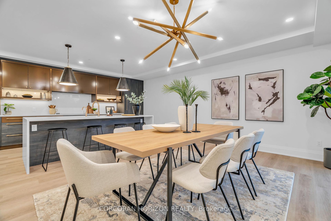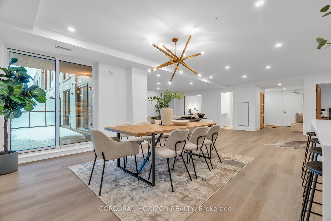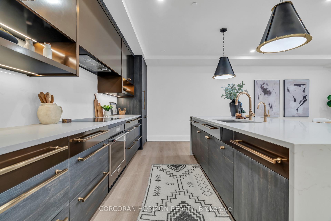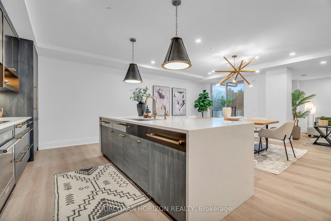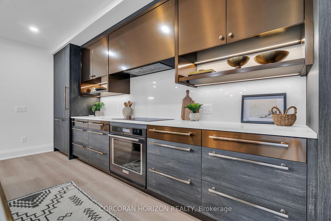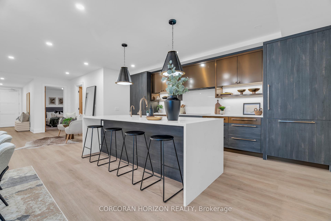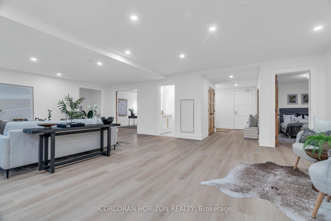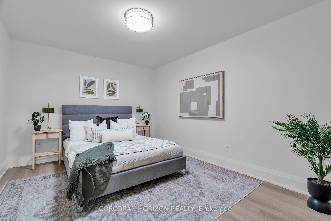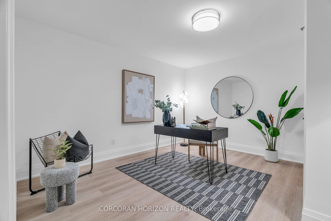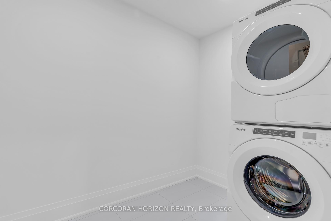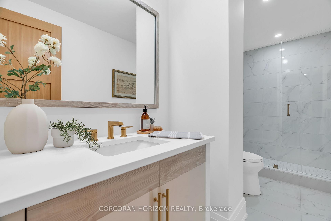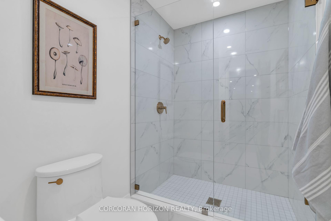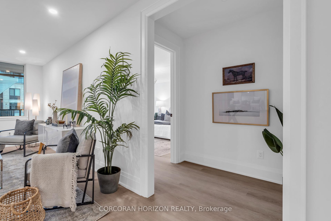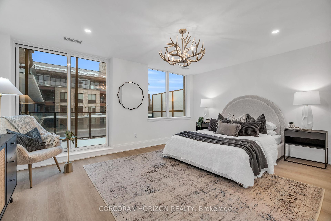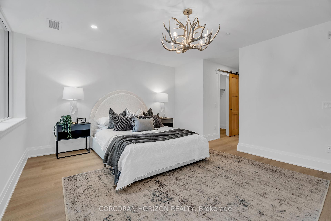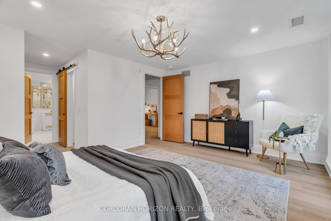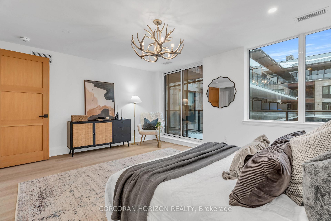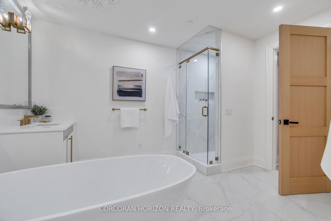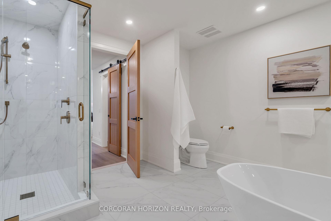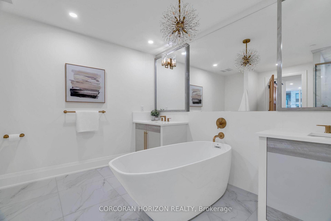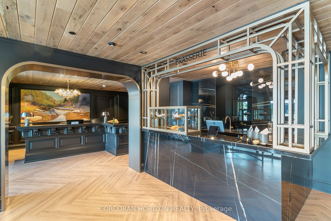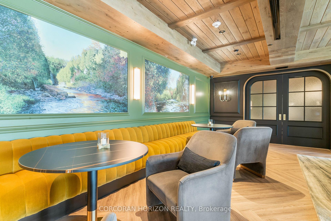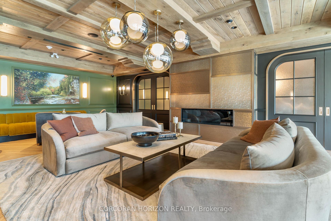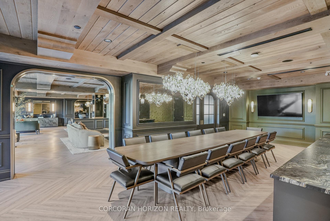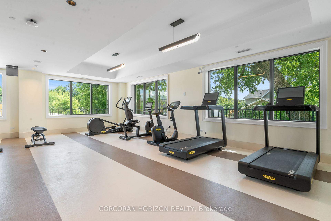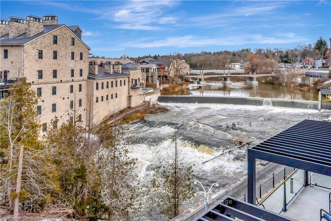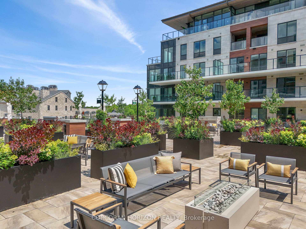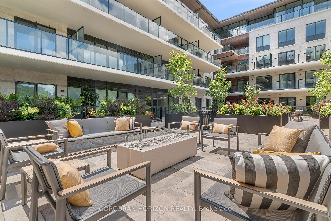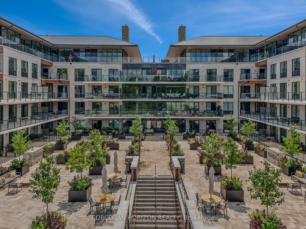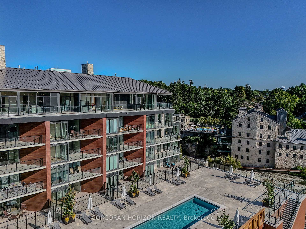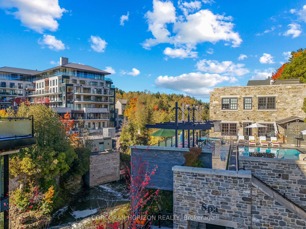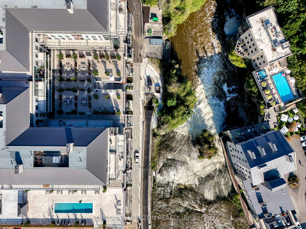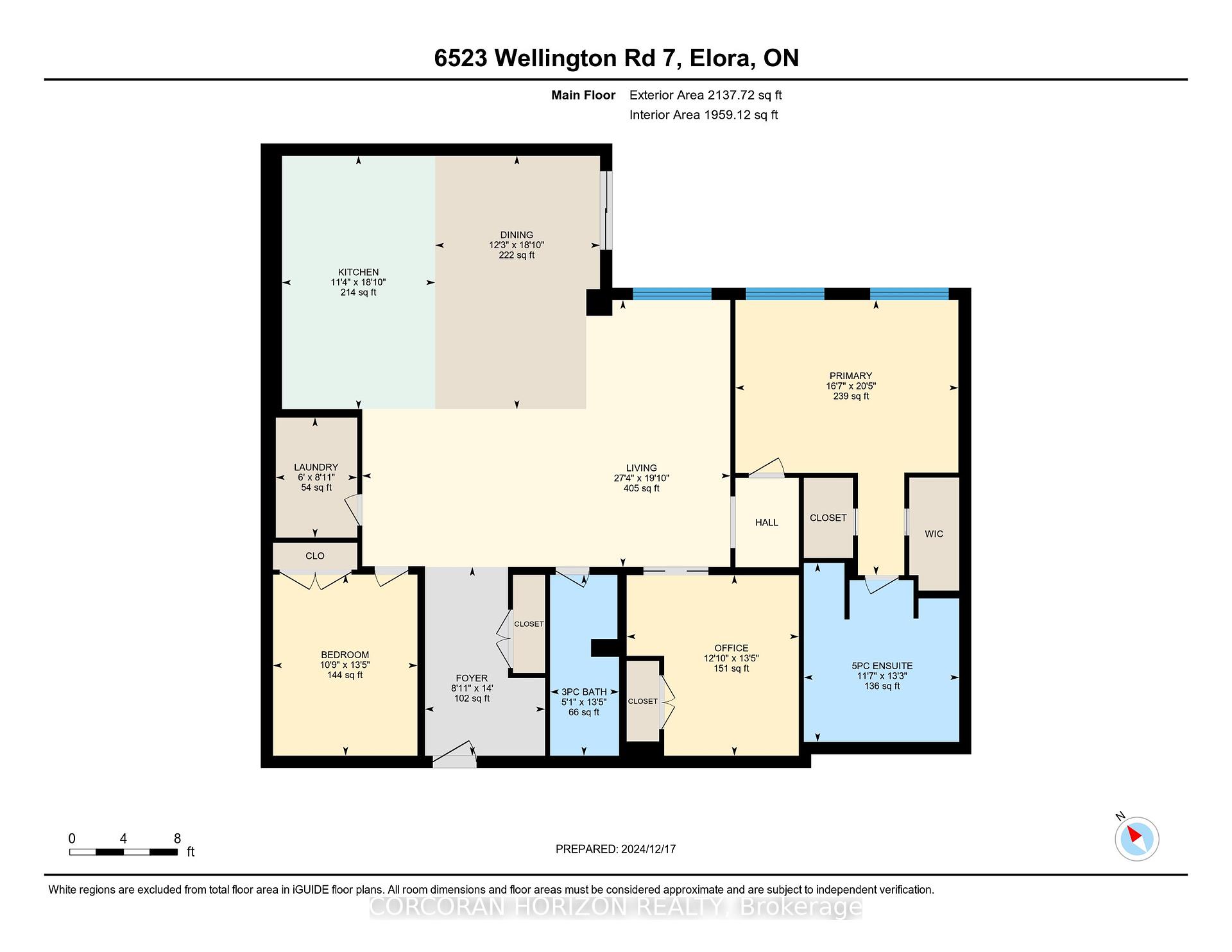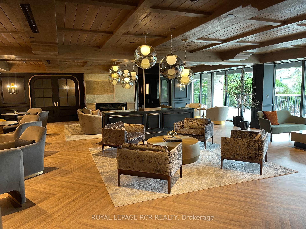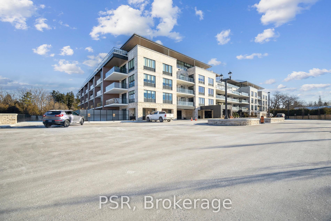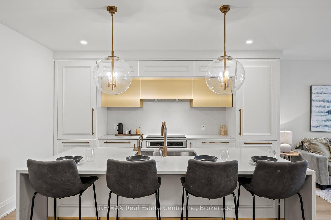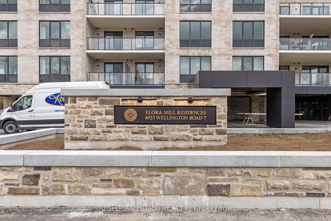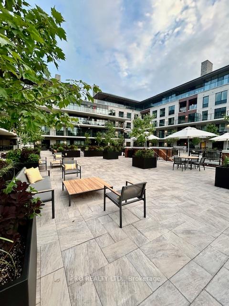A Rare Opportunity to Lease in the Prestigious Elora Mill Residences! Welcome to Luxury living in the heart of Elora. Whether you're looking to downsize, upsize, or experience the ease of condo living, this stunning 2,000 sq. ft. suite offers the perfect solution. Thoughtfully designed this expansive residence easily accommodates large furniture - from your large dining table to oversized sectionals - allowing you to create a space that truly feels like home. The expansive chefs kitchen is a dream for culinary enthusiasts. Featuring a large eat-in island with seating, it's the ideal gathering spot for entertaining guests or hosting a dinner party. Retreat to the luxurious primary suite, where you'll find ample space, two walk-in closets, and a spa-inspired ensuite complete with a large walk-in shower and a gorgeous soaker tub with chandelier. Two additional spacious rooms with closets offer flexible space for additional bedrooms, a home office, or even your own private home theatre. Make the layout your own! Step outside from either the main living area or primary bedroom to your spacious balcony - perfect for relaxing or entertaining. Enjoy breathtaking views of the beautifully furnished Terrace below, complete with firepits and cozy seating areas, as well as stunning views of the picturesque Elora Mill restaurant, hotel, and spa just across the river. Residents enjoy access to exceptional amenities including: Concierge, Lobby coffee bar, Fitness center and yoga studio, Resident lounge and private dining/party room, Outdoor furnished terrace with firepits and river views, Outdoor pool overlooking the river, 1 underground parking spot & locker included. Quick access to trails and steps from Elora's top restaurants, shops and cafes - you will enjoy living in this friendly, walkable community. Don't miss the chance to live in this resort-style riverside retreat, book your private tour...
#318 - 6523 Wellington 7 Road
Elora/Salem, Centre, Wellington $5,500 /mthMake an offer
2 Beds
2 Baths
2000-2249 sqft
0 Spaces
South Facing
- MLS®#:
- X12106458
- Property Type:
- Condo Apt
- Property Style:
- 1 Storey/Apt
- Area:
- Wellington
- Community:
- Elora/Salem
- Added:
- April 26 2025
- Status:
- Active
- Outside:
- Stone
- Year Built:
- 0-5
- Basement:
- None
- Brokerage:
- CORCORAN HORIZON REALTY
- Lease Term:
- 12 Months
- Pets:
- Restricted
- Intersection:
- Wellington Rd 7 and Victoria St
- Rooms:
- Bedrooms:
- 2
- Bathrooms:
- 2
- Fireplace:
- Utilities
- Water:
- Cooling:
- Central Air
- Heating Type:
- Forced Air
- Heating Fuel:
| Foyer | 0 Double Closet Main Level |
|---|---|
| Kitchen | 4.58 x 5.09m Breakfast Bar , B/I Appliances , Quartz Counter Main Level |
| Dining Room | 2.34 x 2.47m Open Concept , Overlooks Ravine Main Level |
| Living Room | 4.61 x 2.78m W/O To Balcony , Window Floor to Ceiling , Overlooks Ravine Main Level |
| Den | 2.88 x 2.34m Separate Room Main Level |
| Bathroom | 2.85 x 1.52m 3 Pc Bath Main Level |
| Primary Bedroom | 3.49 x 3.72m W/O To Balcony , Overlooks Ravine , Window Floor to Ceiling Main Level |
| Bathroom | 3.49 x 2.71m 4 Pc Ensuite Main Level |
Listing Details
Insights
- Luxury Living in a Prestigious Location: This condo is situated in the sought-after Elora Mill Residences, offering a unique blend of luxury and comfort in a picturesque riverside setting. The proximity to top restaurants, shops, and cafes enhances the appeal for both lifestyle and investment.
- Exceptional Amenities: Residents have access to a range of high-end amenities including a fitness center, outdoor pool, concierge services, and a beautifully furnished terrace with firepits, making it an attractive option for those seeking a resort-style living experience.
- Spacious and Versatile Layout: The expansive 2,000 sq. ft. suite features a flexible layout with multiple rooms that can serve various purposes, from additional bedrooms to a home office or private theater, catering to diverse lifestyle needs.
Property Features
Greenbelt/Conservation
River/Stream
Building Amenities
Bike Storage
Concierge
Exercise Room
Outdoor Pool
Party Room/Meeting Room
Rooftop Deck/Garden
