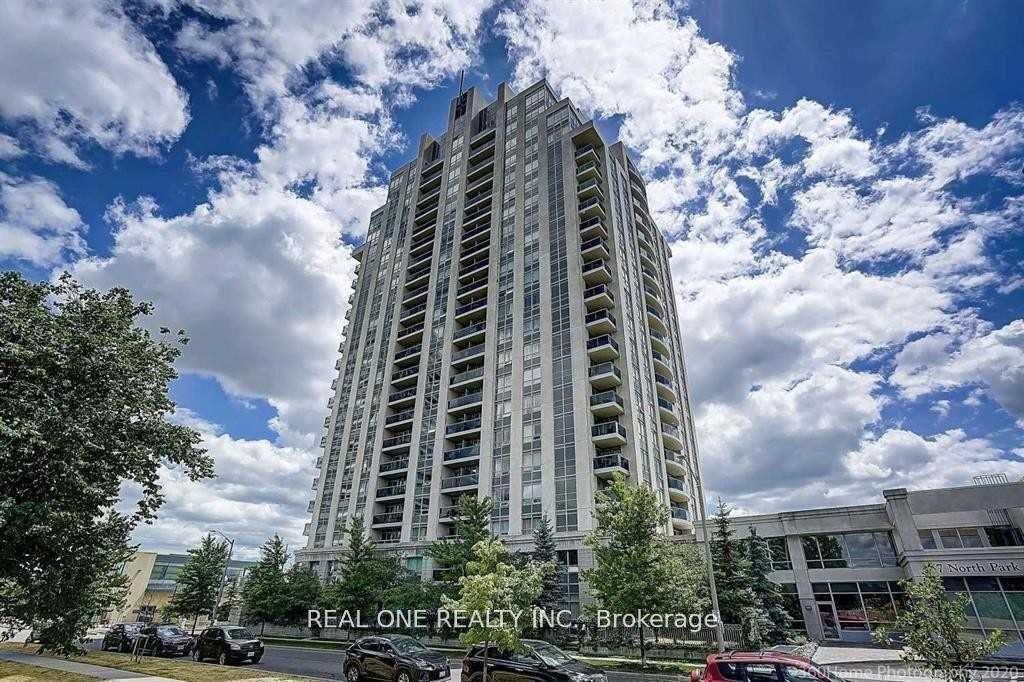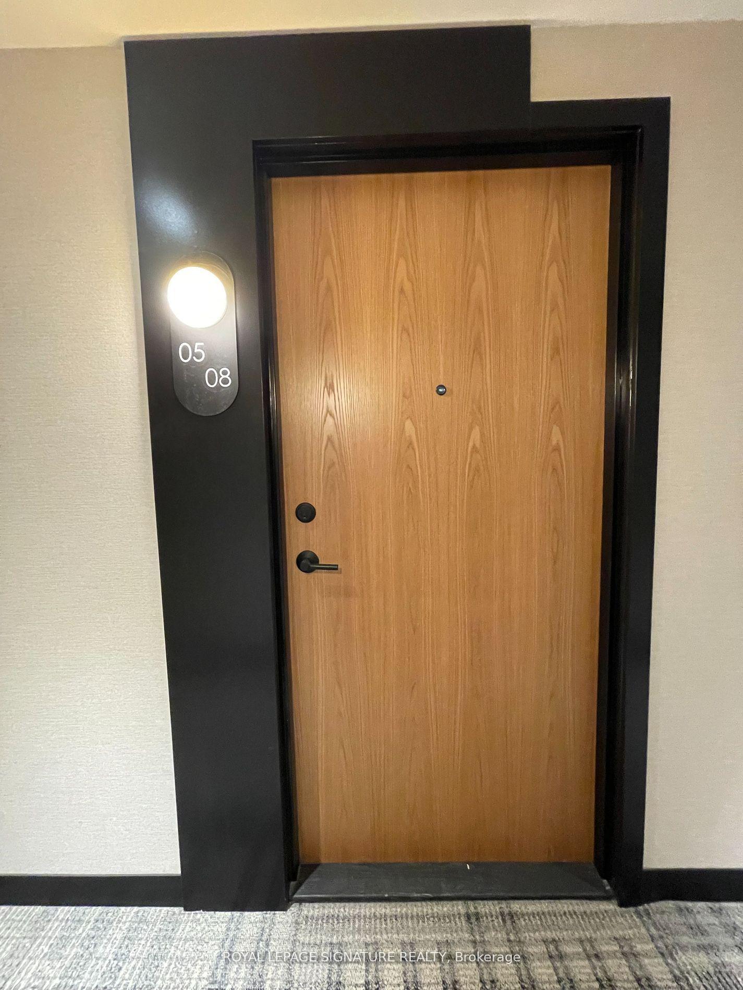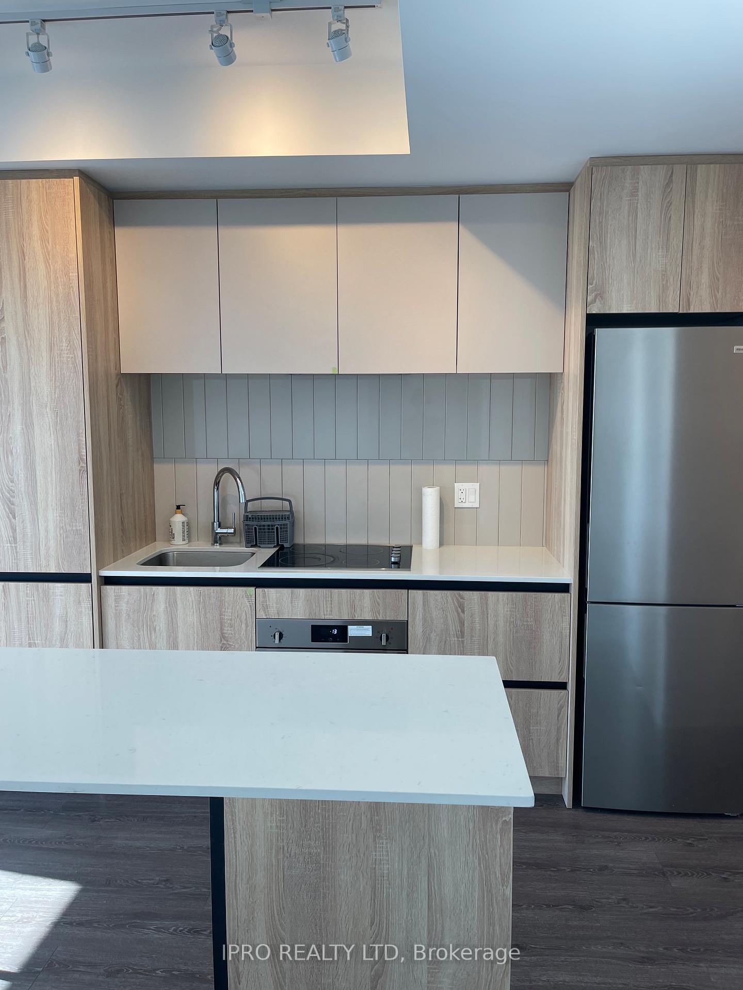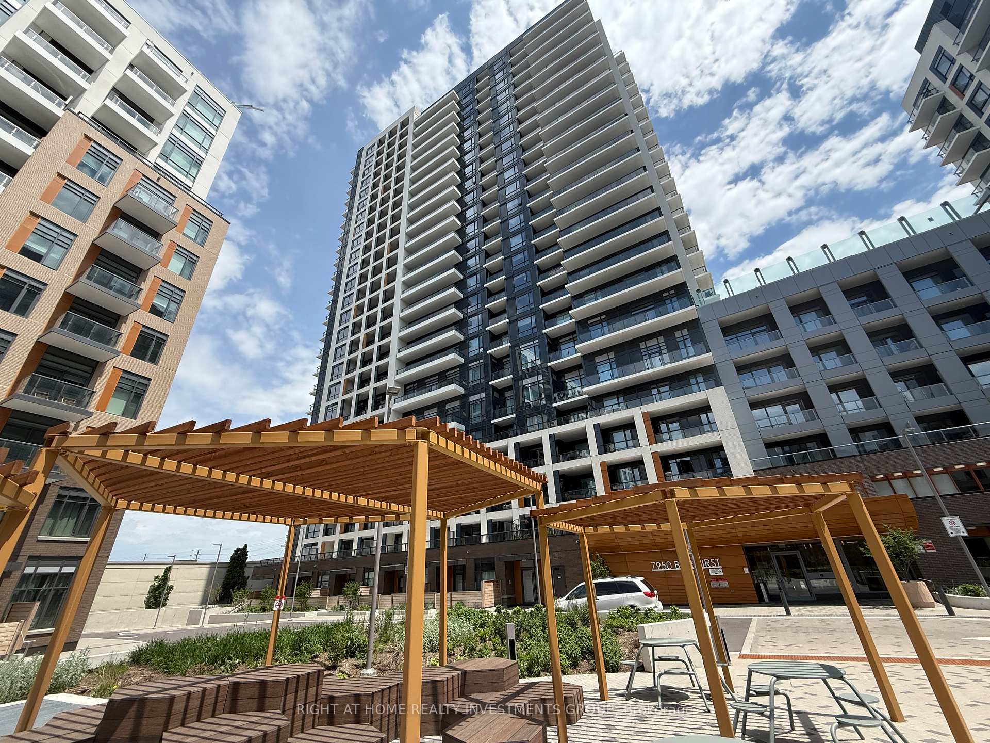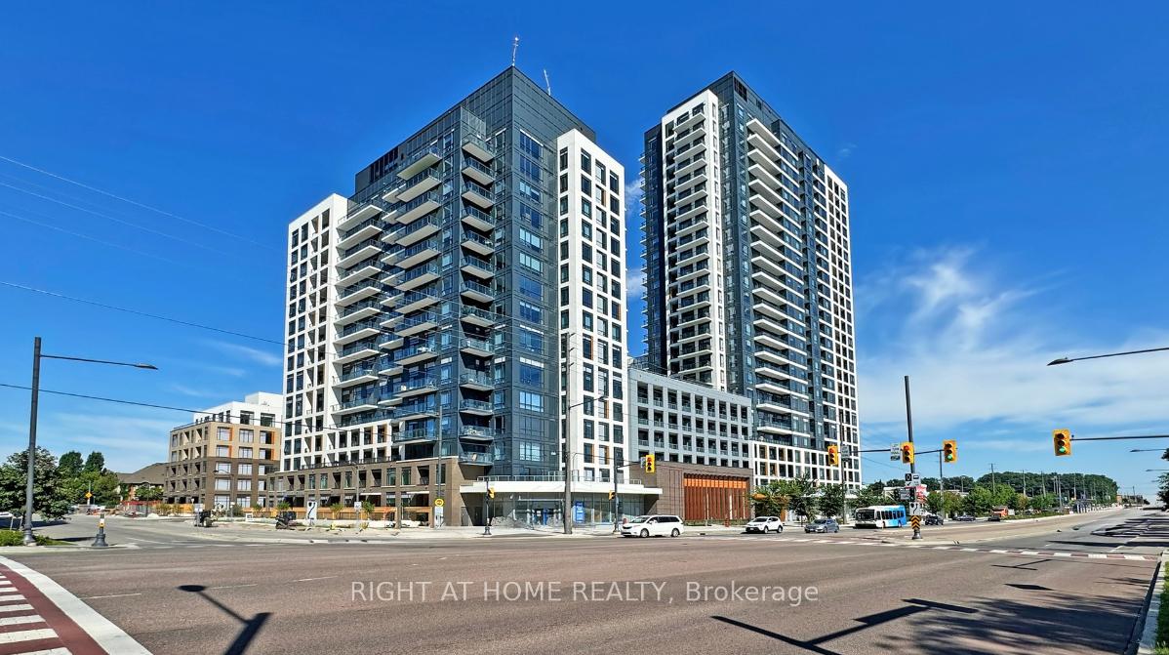Prestigious Thornhill Luxury Condo In Great & Convenient Location, Spacious, Panoramic & Unobstructed View. 9 Ft Ceiling. Enjoy Comfortable Lifestyle In This Modern Building With All Amenities, Promenade Mall, Walmart, Park, Schools, Restaurants, Public Transit, Hwy 7 &407.Fully Upgraded Apartment: Kitchen, Bathroom, Floor, Backsplash, Granite Countertop,Hardwood Floor Thru Out, Facility Includes:Pool,Gym,Sauna,24 Hr Concierge & Much More.
All Existing: Stainless Steel (Frige,Stove,Dishwasher,B/I Microwave Hood Fan), New Washer And Dryer, All Window Coverings & Drapes, All Elf's.






























