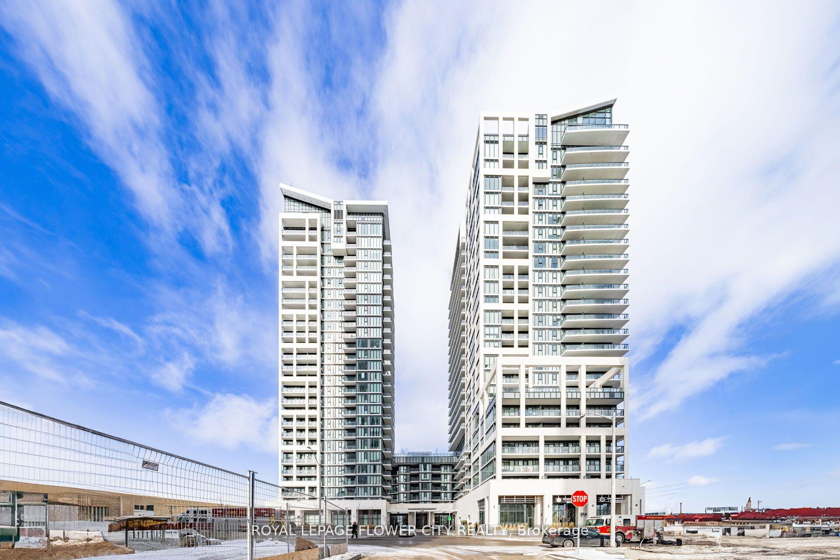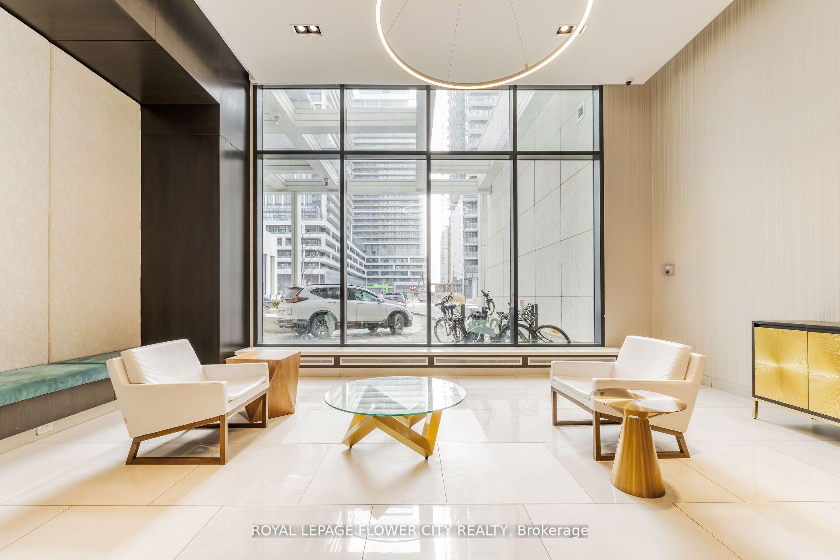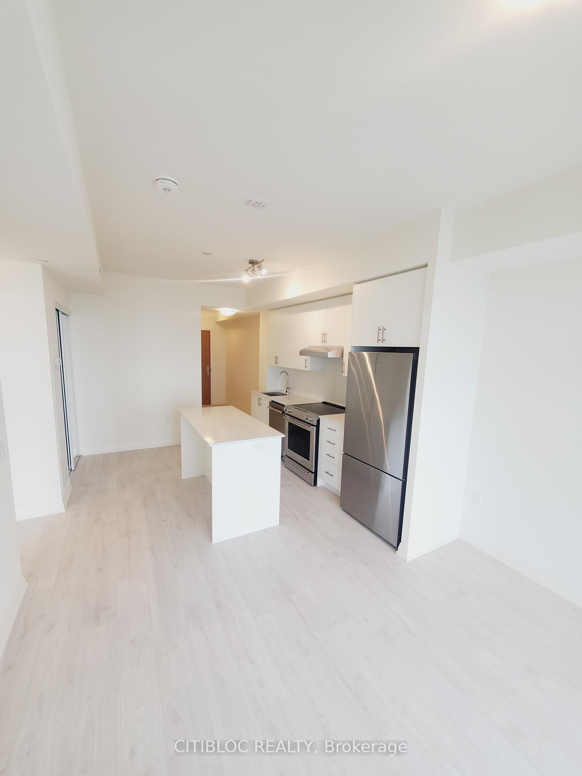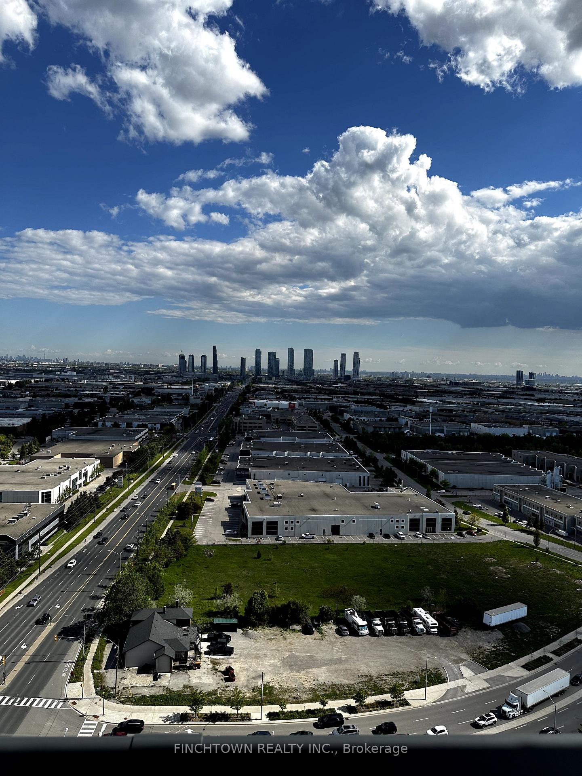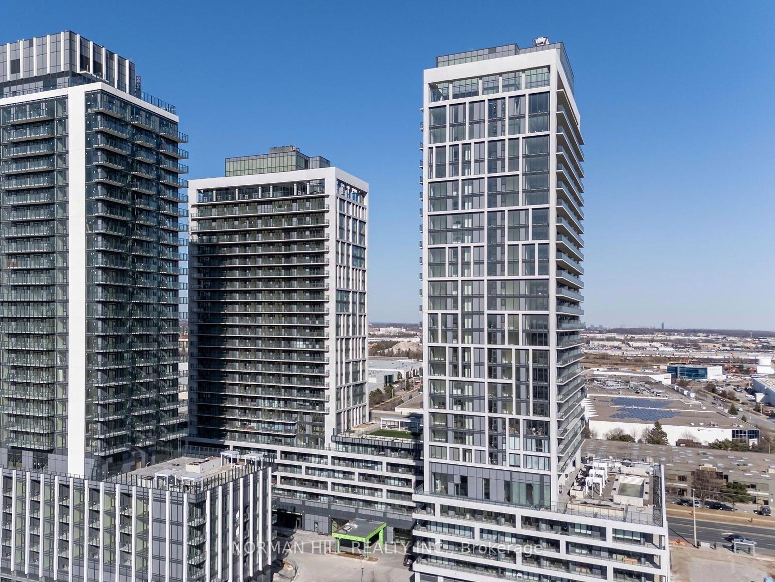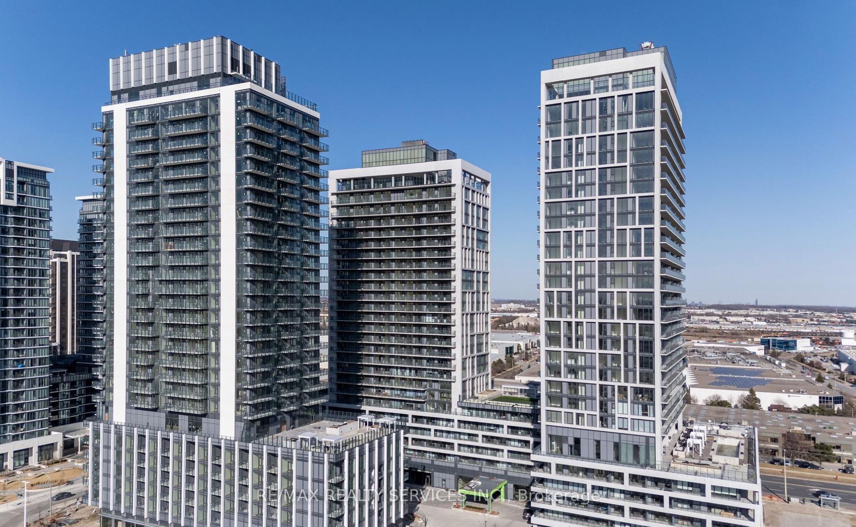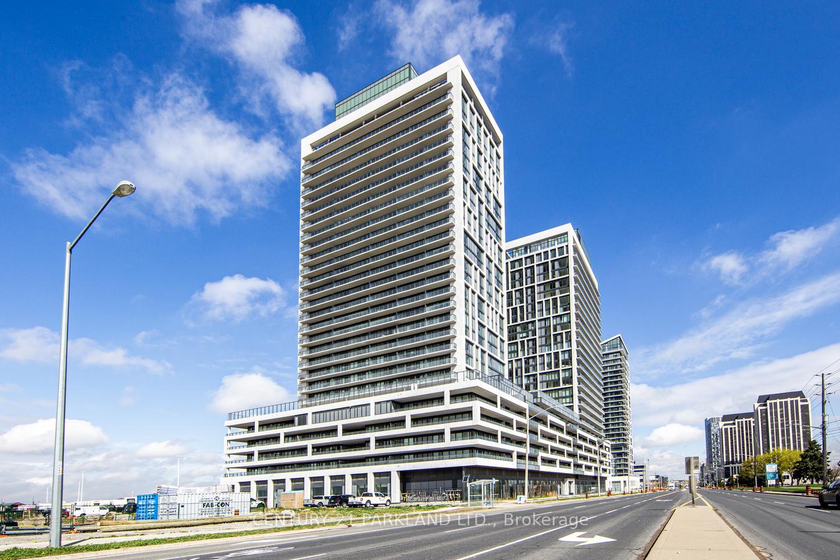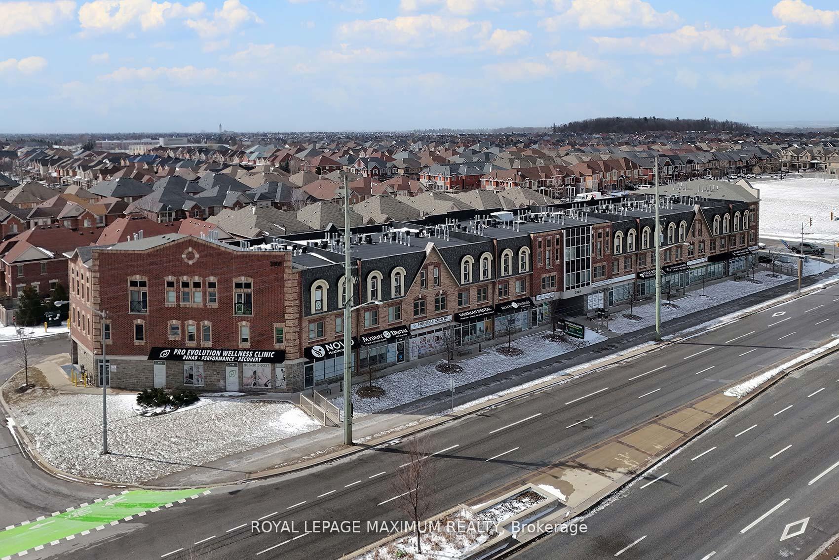Welcome to breathtakingly beautiful Charisma building West tower built by Green park in the heart of Vaughan. This 635 sqft of living space with 9 ft high ceiling has beautiful views and offers 1 bedroom plus a den that can easily be converted to a second bedroom. 2 washrooms. This unit has tons of natural light with large windows, open concept layout. Enjoy the ease of underground parking and your own private locker. Luxury building with 5 star amenities is only a few minutes away from the Vaughan mills and other shopping centres, major hwys, dining, entertainment and many more amenities. The building has amazing amenities including rooftop pool, concierge, exercise room, games room, pet grooming area, beautiful lounge. Easy to show, vacant unit, show with pride.
Fridge, stove, washer, dryer, dishwasher.
