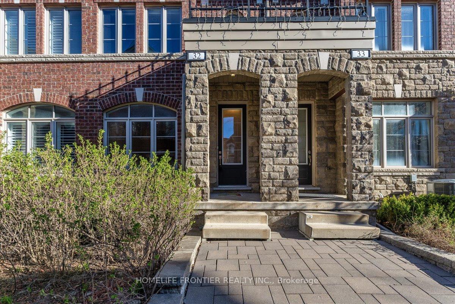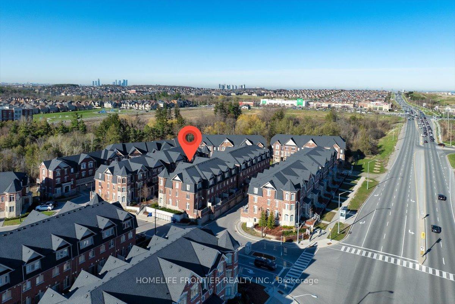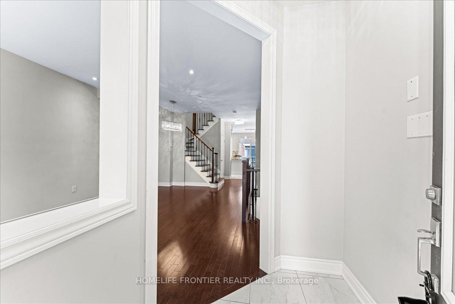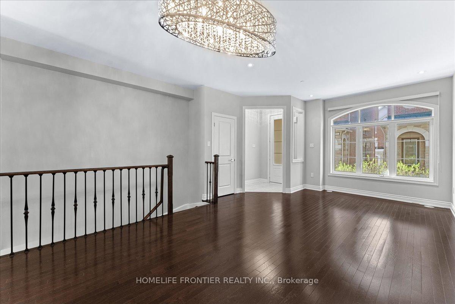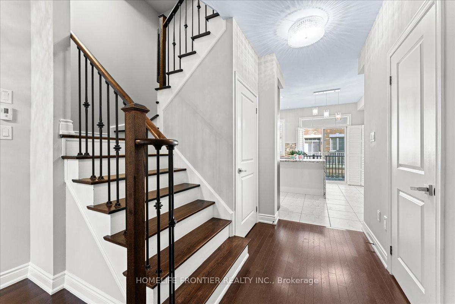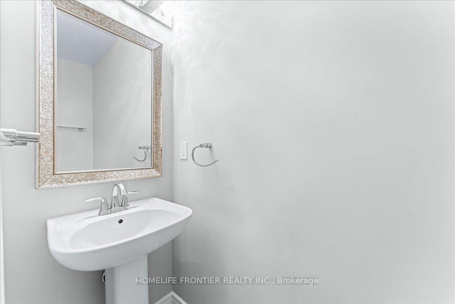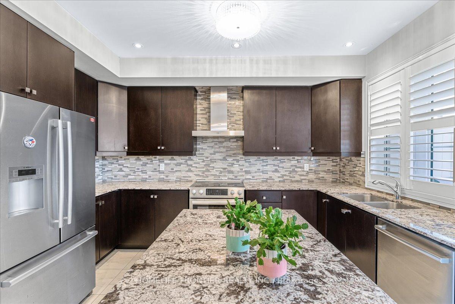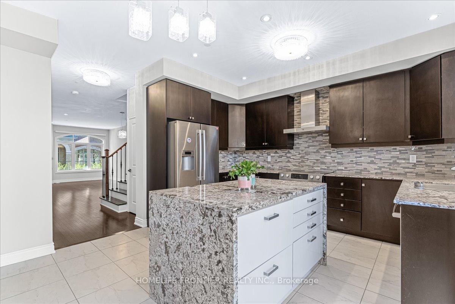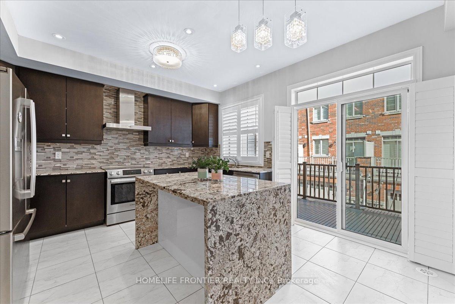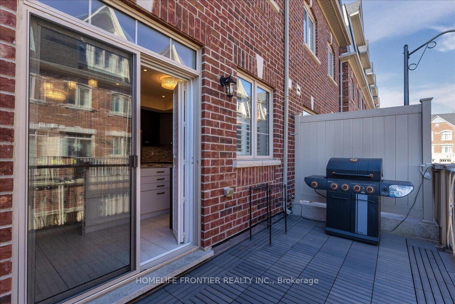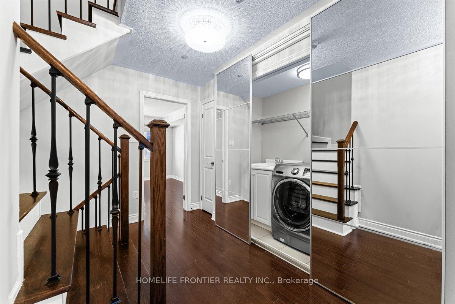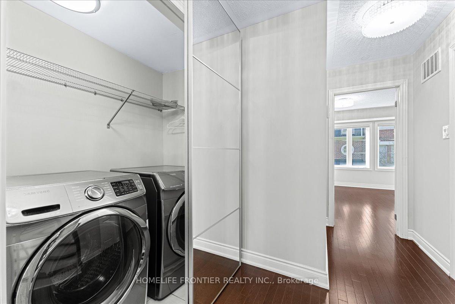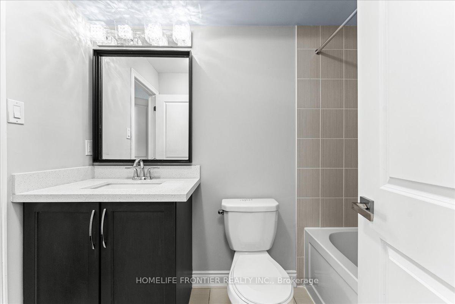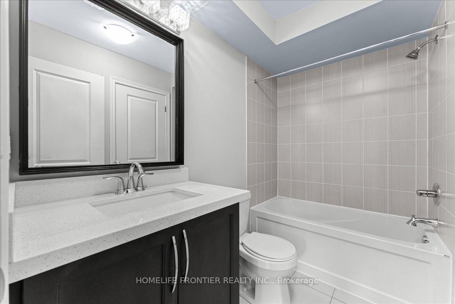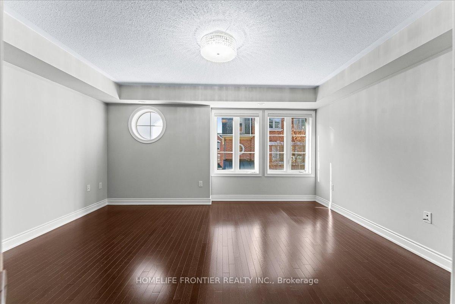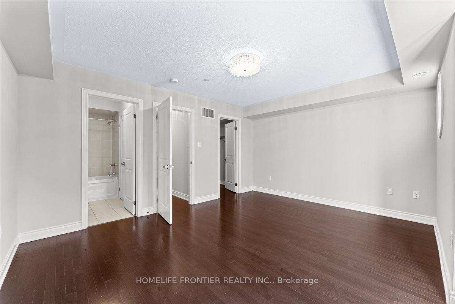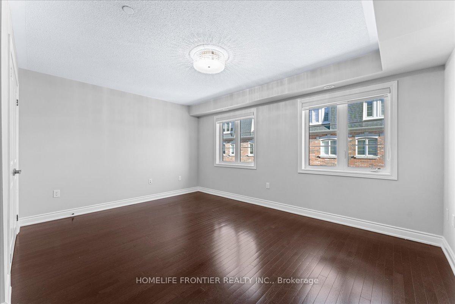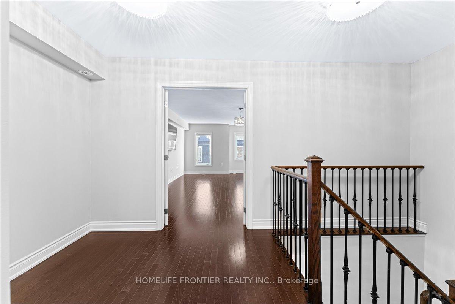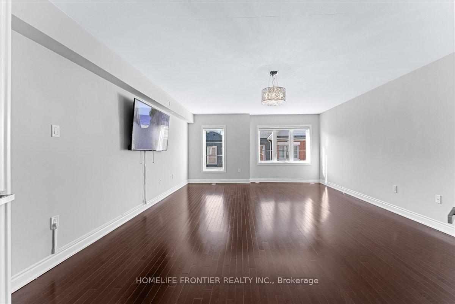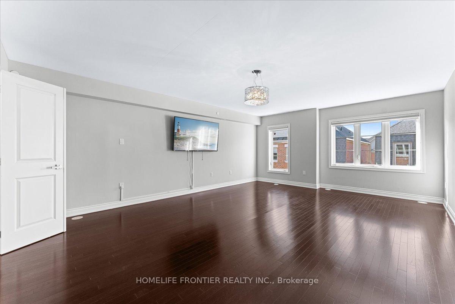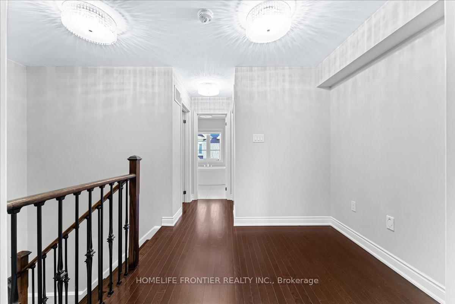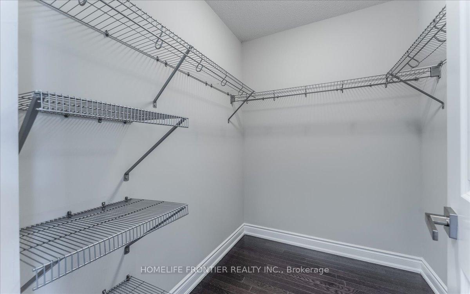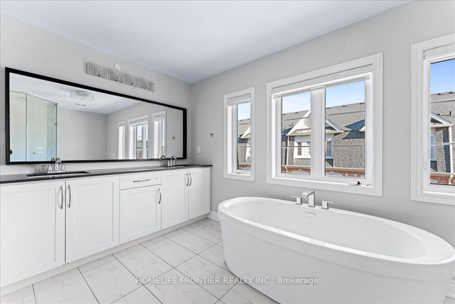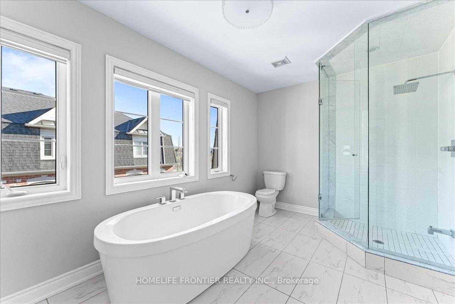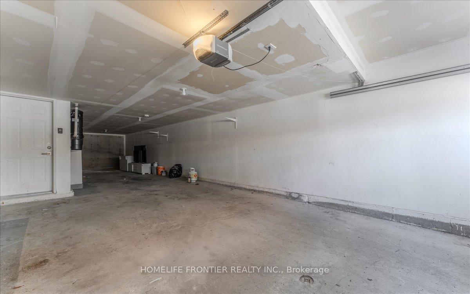Welcome to Mackenzie Ridge Terraces, where modern living meets luxury in Vaughan's most coveted location. This executive townhome boasts 3 large bedrooms with walk in closet primary bedroom,3 bathrooms, 2 car oversized garage with entrance to inside and 2130 sq ft of living space. With hardwood flooring throughout, top-of-the-line appliances, and a stunning eat-in kitchen with a central island, granite countertops and W/O to terrace, this home is perfect for those who appreciate quality living. Enjoy the convenience of being steps away from shops, schools, and Maple Go station. With high ceilings, upgraded features, and a quiet internal lot, this townhome offers the perfect blend of comfort and elegance. Don't miss out on the opportunity to experience the epitome of modern living at Mackenzie Ridge Terraces.
Bosch S/S Fridge, Stove, Range Hood, Dishwasher, Front Load /Washer and Dryer, Cvac, A/C, All window coverings, All Elf's, Existing BBQ, 1 TV
