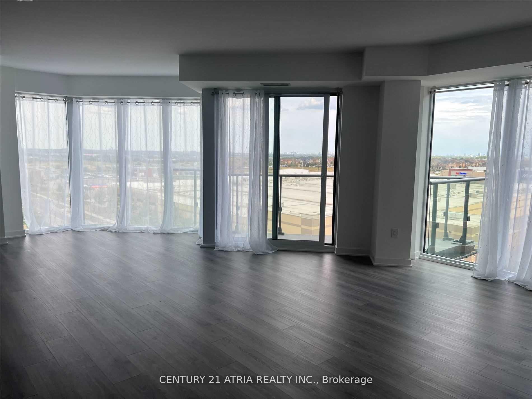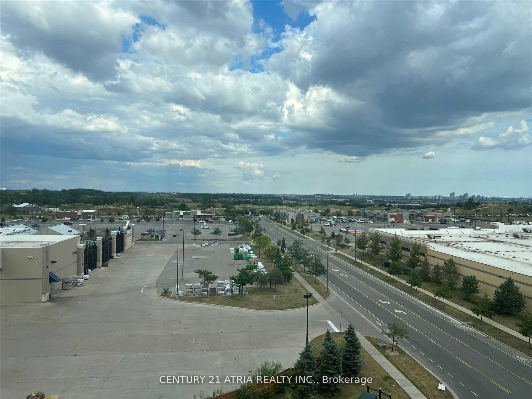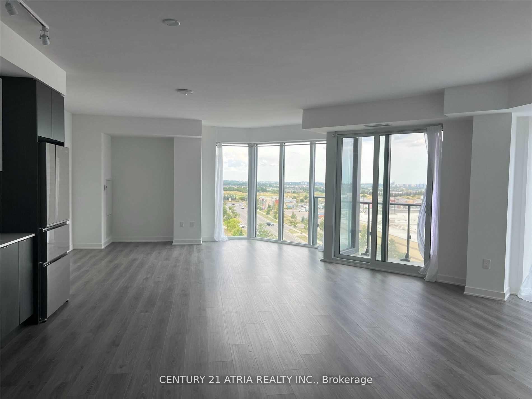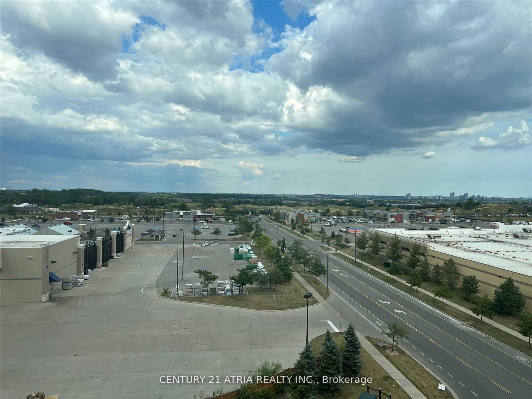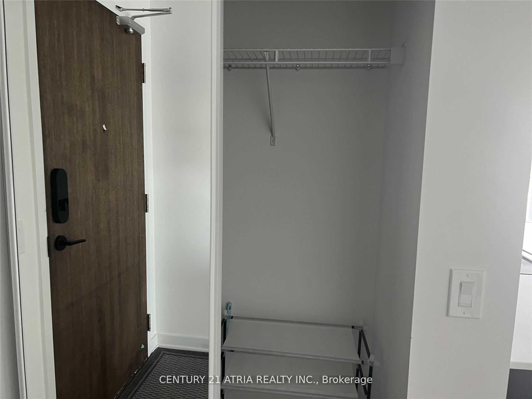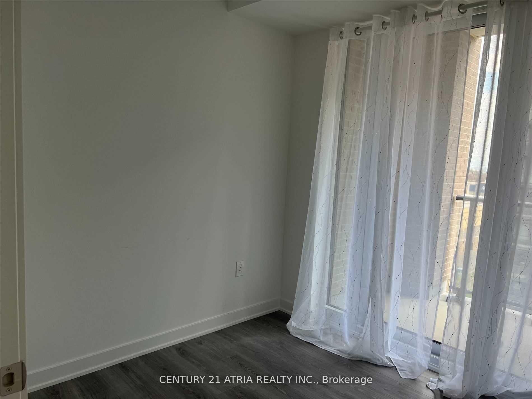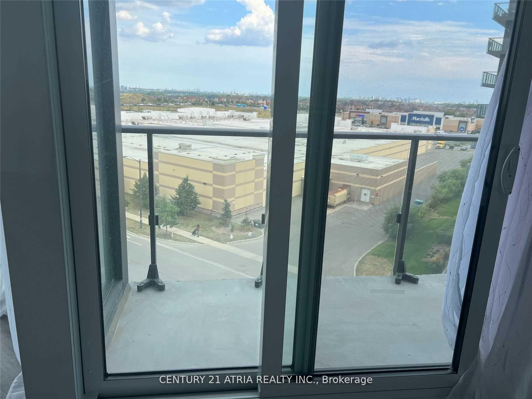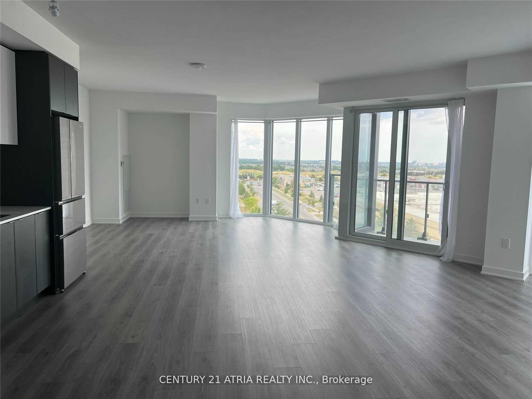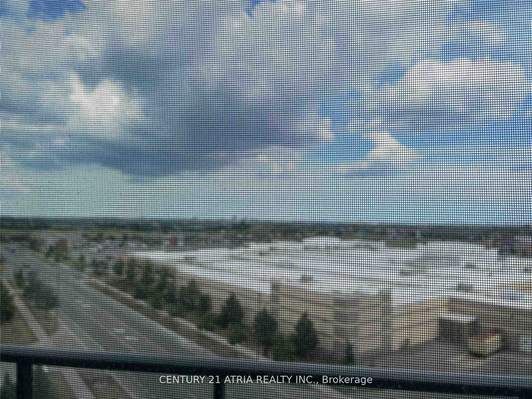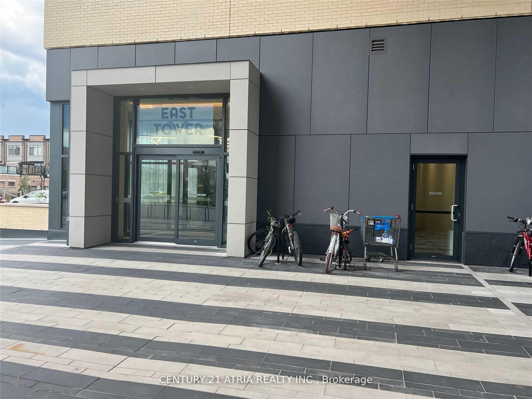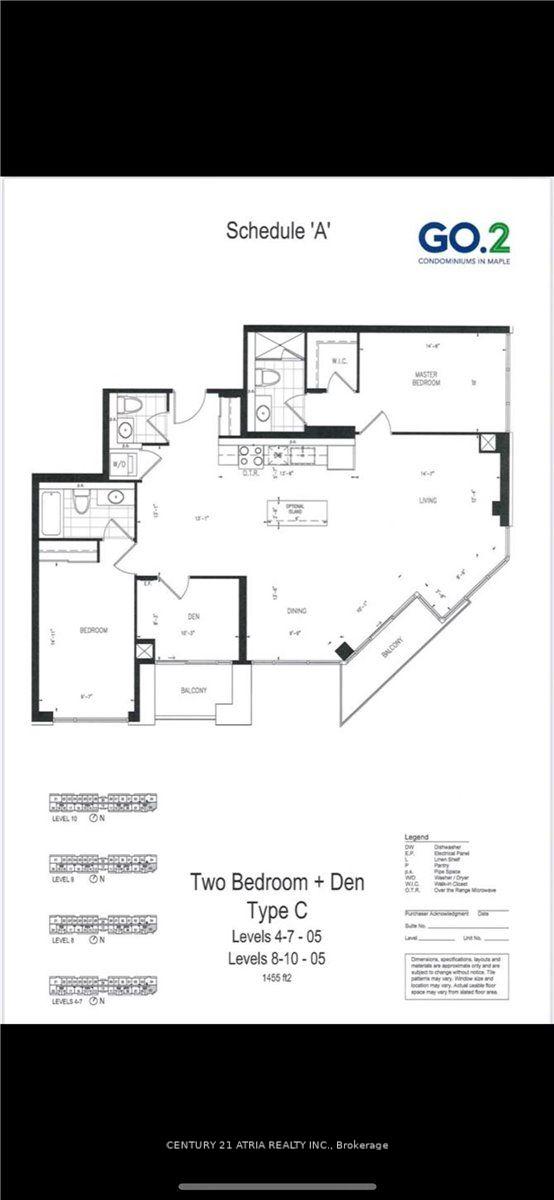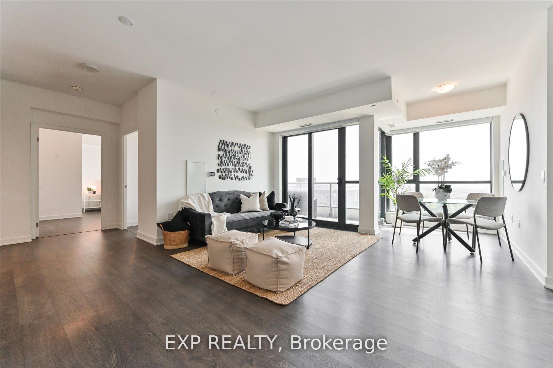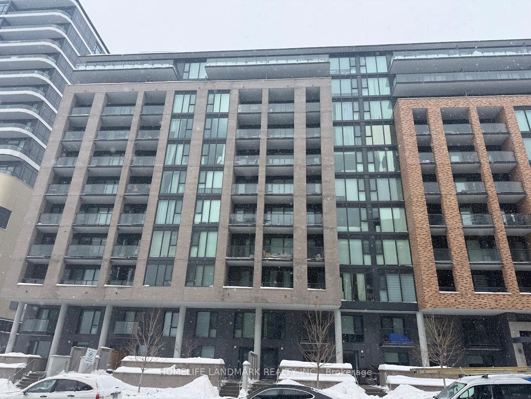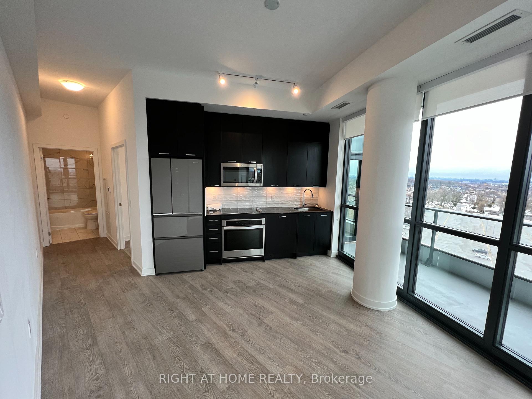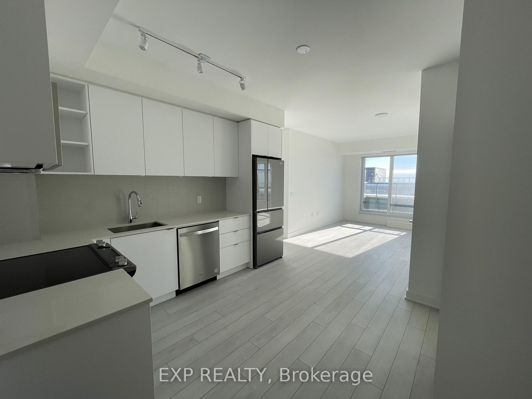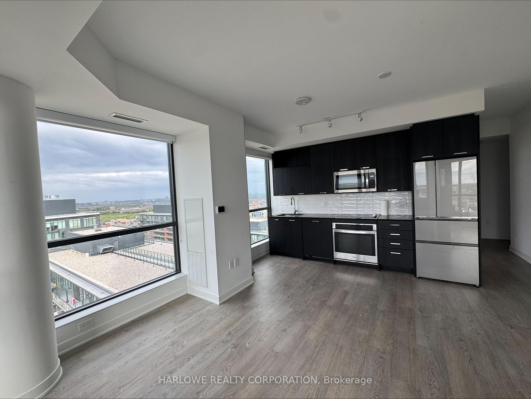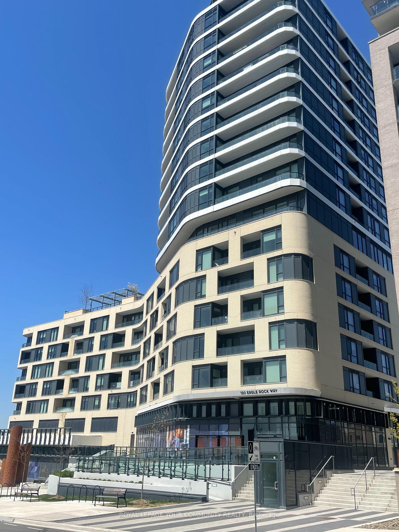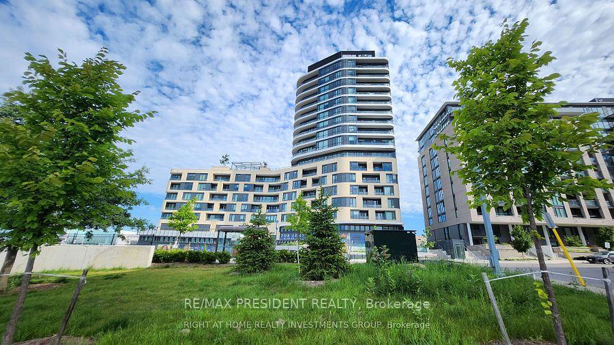Exceptional Opportunity At Pemberton's Go2! Functional 2 Bedroom + Den, 1890 Sq Feet + Balcony, Floor-To-Ceiling Windows, 10 Feet Smooth Ceiling, Open Concept Living & Dining Room, Modern Kitchen With Brand New Appliances, Huge Open Balcony, 2 Full Washrooms. Dynamic & Brand New Community Adjacent To Maple Go, Close To Major Highways, Schools, Premium Shopping, Dining, Entertainment, And Parks! *Parking & Large Locker Included** S/S Fridge, Stove, Dishwasher, Over-The-Range Microwave, Washer & Dryer & All Elfs. Bldg Amen Include: Concierge, Party Rm, Rooftop Terrace, Gym And Visitors Parking.
#605 - 100 Eagle Rock Way
Rural Vaughan, Vaughan, York $3,900 /mthMake an offer
3 Beds
3 Baths
1400-1599 sqft
0 Spaces
South East Facing
- MLS®#:
- N12132123
- Property Type:
- Condo Apt
- Property Style:
- Apartment
- Area:
- York
- Community:
- Rural Vaughan
- Added:
- May 06 2025
- Status:
- Active
- Outside:
- Concrete
- Year Built:
- Basement:
- Apartment
- Brokerage:
- CENTURY 21 ATRIA REALTY INC.
- Lease Term:
- 12 Months
- Pets:
- Restricted
- Intersection:
- Major Mackenzie and Keele
- Rooms:
- Bedrooms:
- 3
- Bathrooms:
- 3
- Fireplace:
- Utilities
- Water:
- Cooling:
- Central Air
- Heating Type:
- Forced Air
- Heating Fuel:
| Living Room | Laminate , Open Concept , W/O To Balcony |
|---|---|
| Dining Room | Laminate , Open Concept , Balcony |
| Kitchen | Stainless Steel Appl , Centre Island , Stone Counters |
| Primary Bedroom | 3 Pc Ensuite , Walk-In Closet(s) , Window |
| Bedroom 2 | 4 Pc Ensuite , Closet , Window |
| Den | Laminate , Separate Room , W/O To Balcony |
Listing Details
Insights
- Prime Location: Situated in a dynamic and brand new community adjacent to Maple Go, this property offers easy access to major highways, schools, premium shopping, dining, entertainment, and parks, making it ideal for both families and professionals.
- Modern Amenities: The condo features a modern kitchen with brand new stainless steel appliances, open concept living spaces, and luxurious amenities including a concierge, party room, rooftop terrace, and gym, enhancing the living experience.
- Spacious Layout: With 2 bedrooms plus a den, 3 bathrooms, and a generous 1890 sq ft of living space, this condo provides ample room for comfortable living, making it a great investment for families or those seeking extra space.
Sale/Lease History of #605 - 100 Eagle Rock Way
View all past sales, leases, and listings of the property at #605 - 100 Eagle Rock Way.Neighbourhood
Schools, amenities, travel times, and market trends near #605 - 100 Eagle Rock WaySchools
5 public & 4 Catholic schools serve this home. Of these, 9 have catchments. There are 2 private schools nearby.
Parks & Rec
3 playgrounds, 2 sports fields and 1 other facilities are within a 20 min walk of this home.
Transit
Street transit stop less than a 2 min walk away. Rail transit stop less than 1 km away.
Want even more info for this home?

