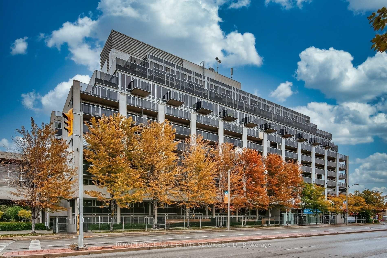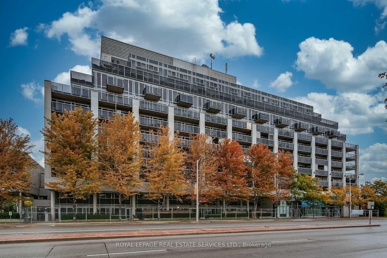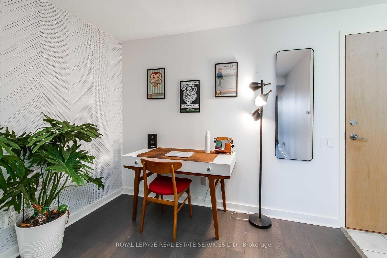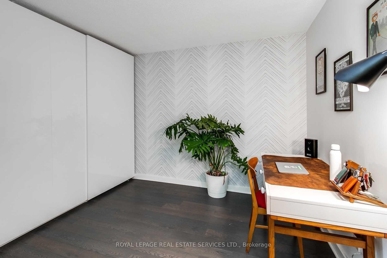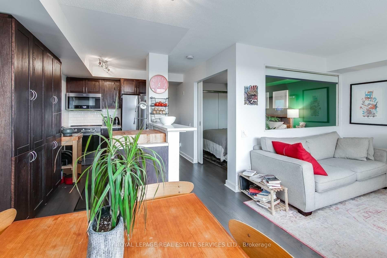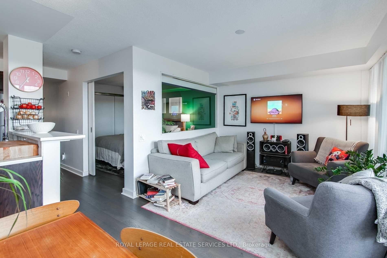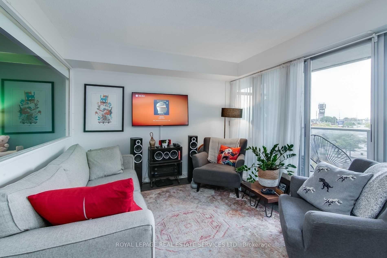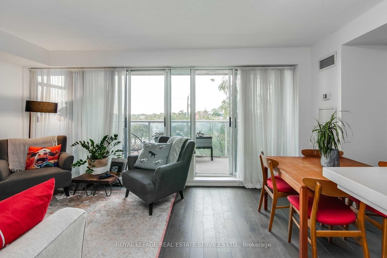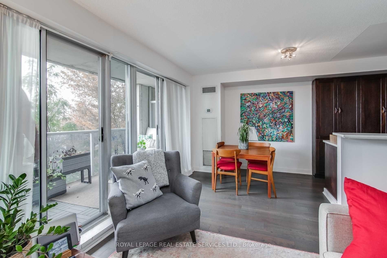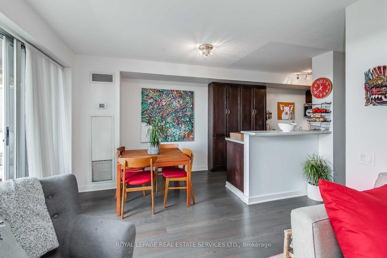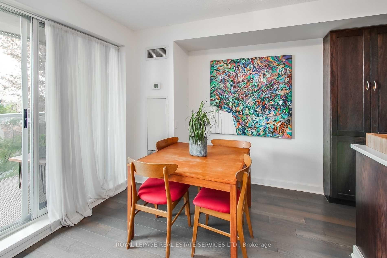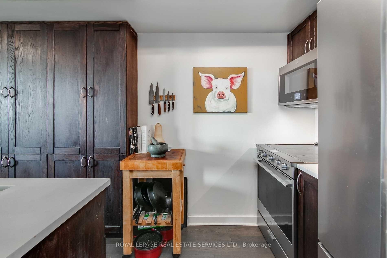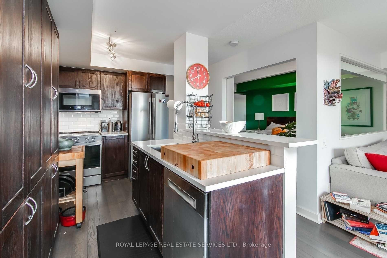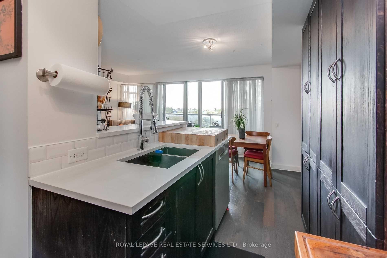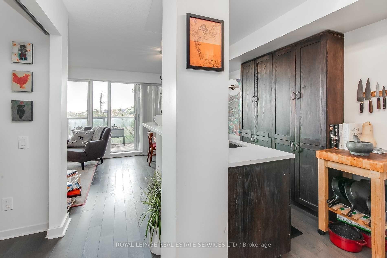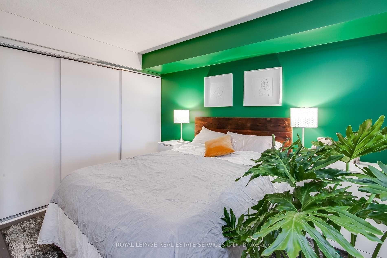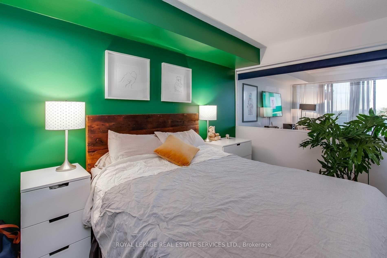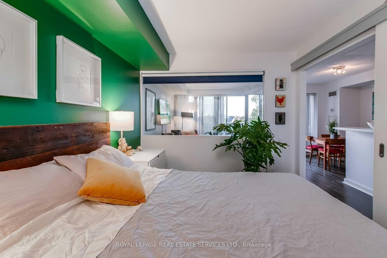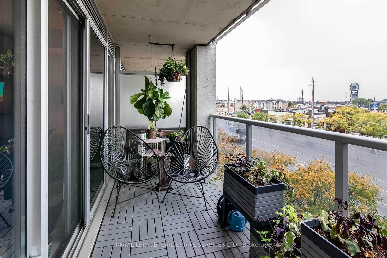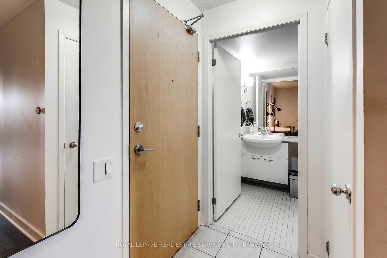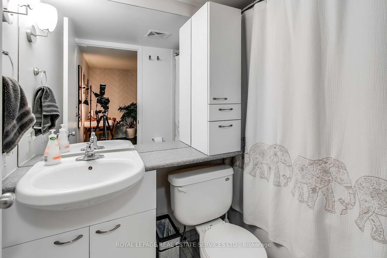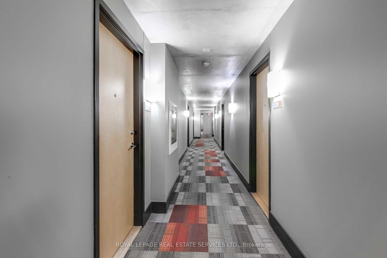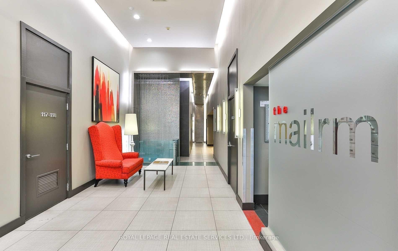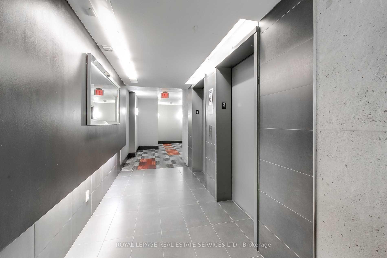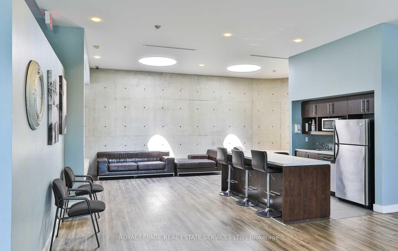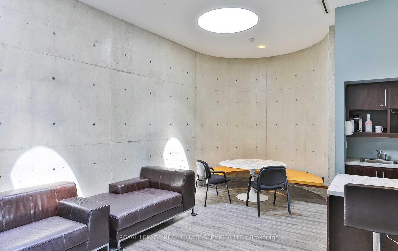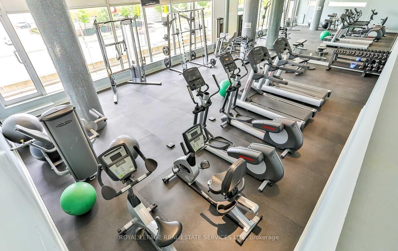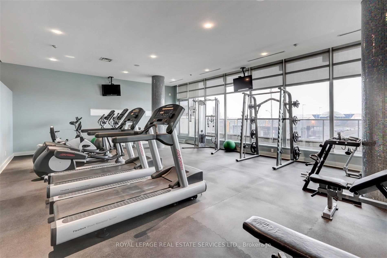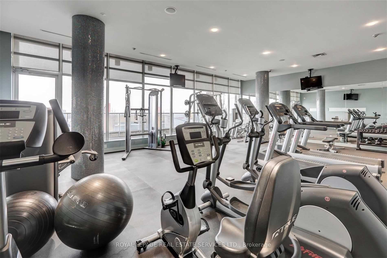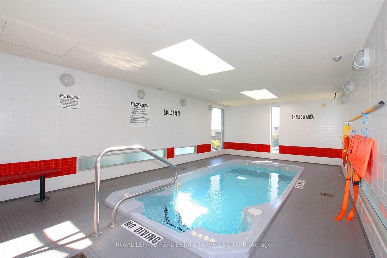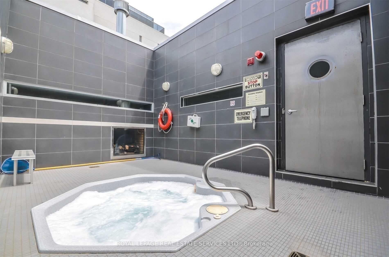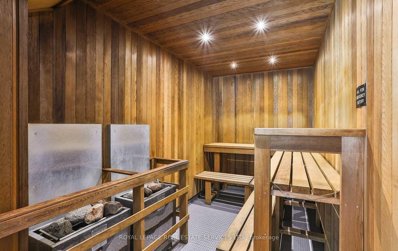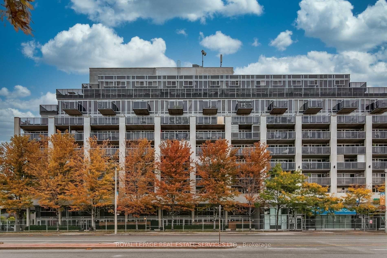Welcome to 1040 The Queensway, where style meets comfort in this beautifully maintained 1-bedroom plus den condo. Located in a modern mid-rise building with excellent amenities, this suite offers an open-concept layout perfect for relaxed living and entertaining. The spacious kitchen is a standout feature, equipped with custom cabinetry, sleek subway tile backsplash, a double undermount sink, breakfast bar, and full-size stainless steel appliances. Engineered hardwood flooring throughout, soaring ceilings, and an abundance of natural light pouring through floor-to-ceiling windows. The generous living and dining area flows seamlessly to a private balcony, ideal for morning coffee or evening wind-downs. The primary bedroom features a large wall-to-wall closet, south-facing exposure, and roller blinds for added privacy. A modern 4-piece bathroom, ensuite laundry, and thoughtful storage complete the unit. Building amenities include a state-of-the-art fitness centre, indoor lap pool, and secure underground parking with a storage locker. Located just minutes to Costco, Sherway Gardens, groceries, restaurants, and major highways, this vibrant and growing pocket of South Etobicoke offers unmatched convenience with easy access to downtown and the waterfront. This condo checks all the boxes for stylish, turnkey urban living.
Stainless Steel Fridge, Built-In Stove With Glass Cook Top, Built-In Microwave With Exhaust Fan, Built-In Dishwasher, Plus Washer & Dryer. All Electrical Light Fixtures & Window Coverings. One Underground Parking Space & Locker Included. Landlord Prefers No Pets.
