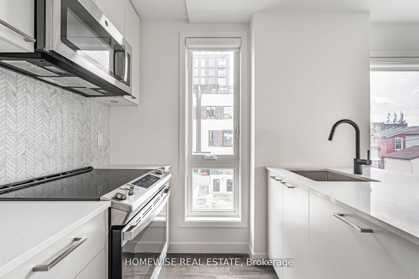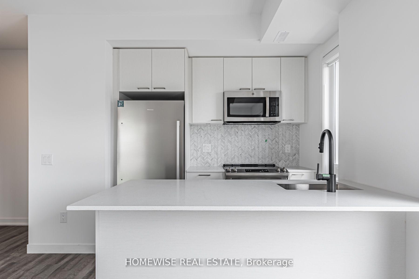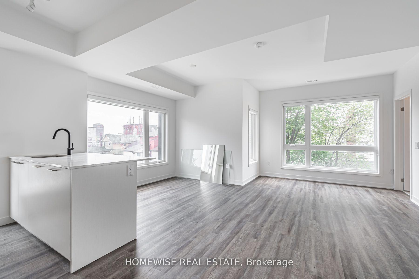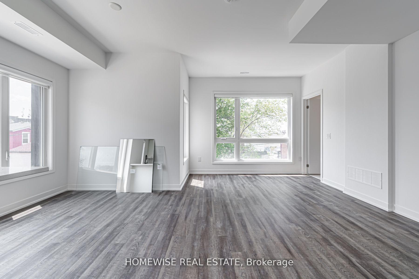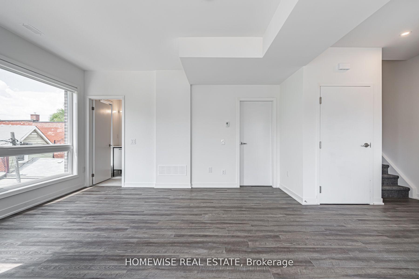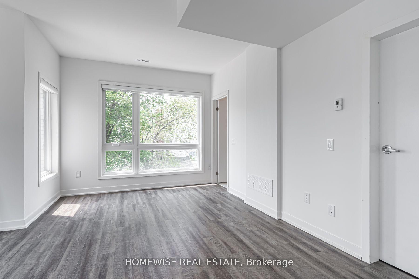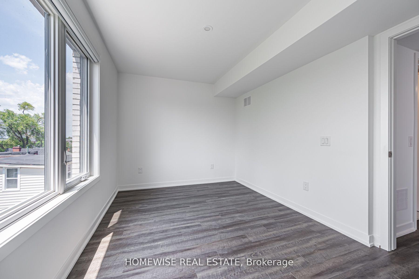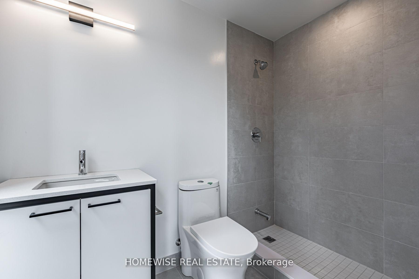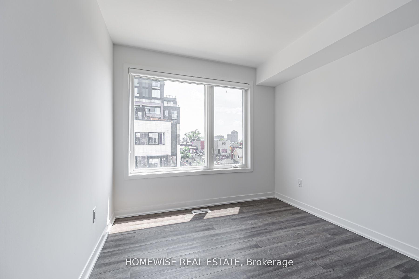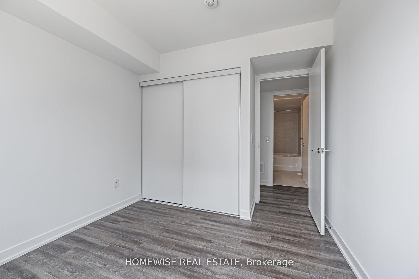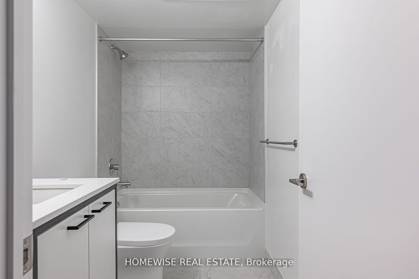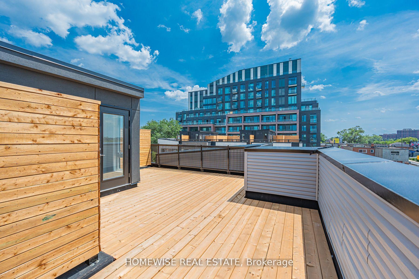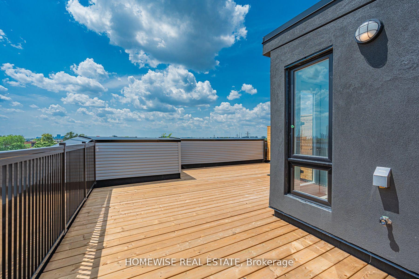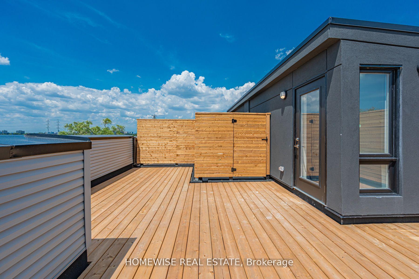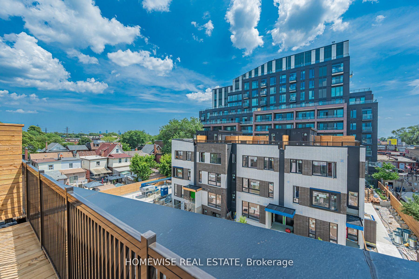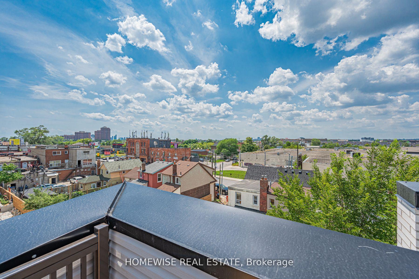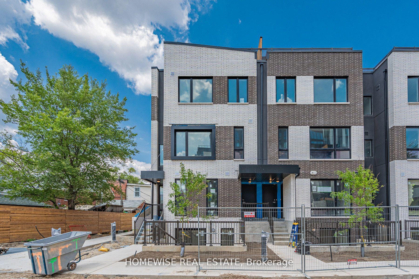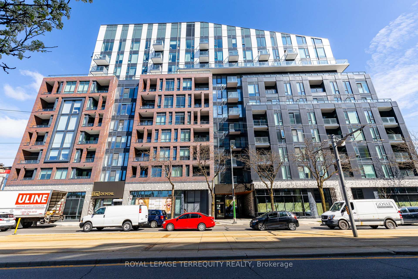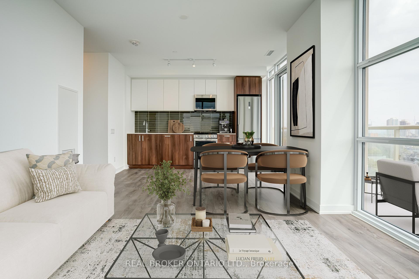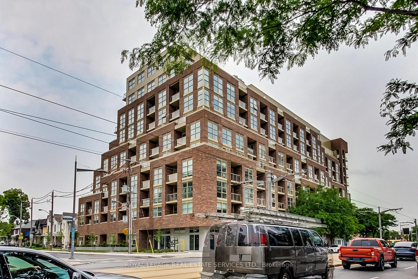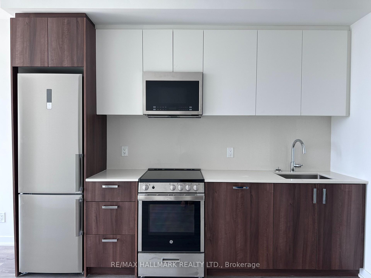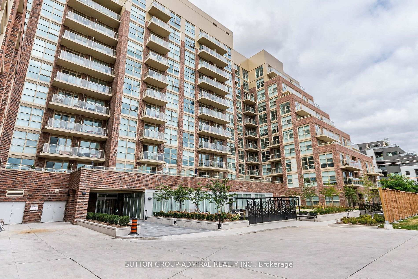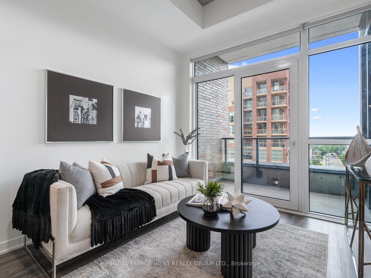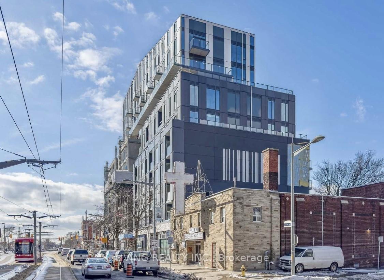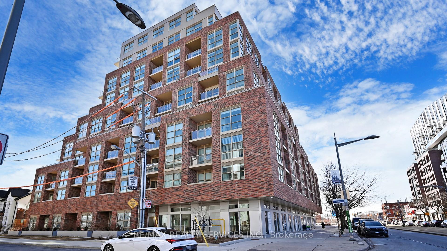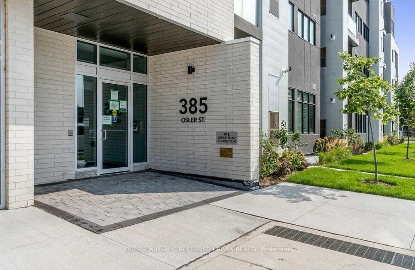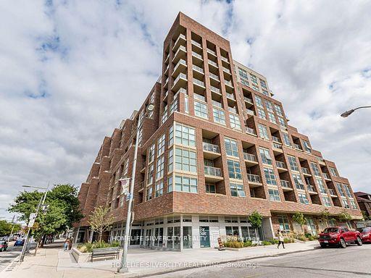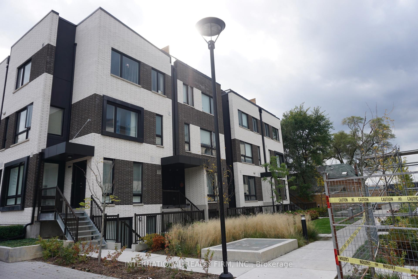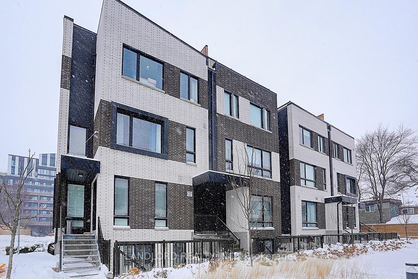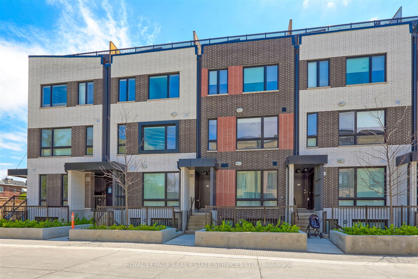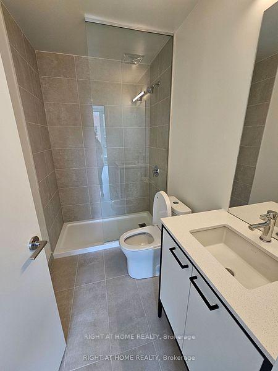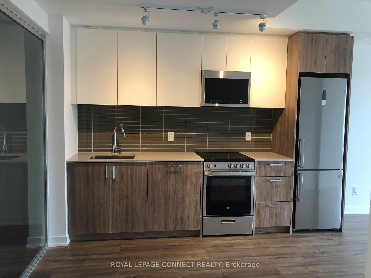Stunning 3-bedroom, 2-bathroom corner townhouse with an impressive rooftop terrace! This home is situated on a unique corner lot, providing breathtaking southeast skyline views. The unit boasts wrap-around window, allowing an abundance of natural light to flood every room. With its perfect three-story floor plan, each of the three spacious bedrooms features large closets. The open concept living/dining/kitchen area is equipped with stainless steel appliances and a generously sized sit-in island. Nestled between three iconic West End neighbourhoods Corso Italia, The Junction and the Stockyards District the location offers an array of dining and shopping options. Tenant also has access to building amenities: incl gym and party room. Easy access to TTC, St Clair streetcar and highways. Plenty of amazing amenities, games lounge, party room w/kitchen & fireplace, outdoor courtyard + rooftop terrace w/BBQs, gym w trx training, bike repair garage, dog wash station & more.
#TH7 - 20 Ed Clark Gardens Boulevard
Weston-Pellam Park, Toronto $3,900 /mthMake an offer
3 Beds
2 Baths
1200-1399 sqft
0 Spaces
South Facing
- MLS®#:
- W12163988
- Property Type:
- Condo Townhouse
- Property Style:
- Stacked Townhouse
- Area:
- Toronto
- Community:
- Weston-Pellam Park
- Added:
- May 21 2025
- Status:
- Active
- Outside:
- Brick
- Year Built:
- Basement:
- None
- Brokerage:
- HOMEWISE REAL ESTATE
- Lease Term:
- 12 Months
- Pets:
- Restricted
- Intersection:
- Old Weston & St. Clair W
- Rooms:
- Bedrooms:
- 3
- Bathrooms:
- 2
- Fireplace:
- Utilities
- Water:
- Cooling:
- Central Air
- Heating Type:
- Forced Air
- Heating Fuel:
Listing Details
Insights
- Abundant Natural Light: The corner townhouse features wrap-around windows that allow for an abundance of natural light, creating a bright and inviting living space.
- Impressive Rooftop Terrace: Enjoy breathtaking southeast skyline views from the stunning rooftop terrace, perfect for entertaining or relaxing outdoors.
- Prime Location: Nestled between vibrant neighborhoods like Corso Italia, The Junction, and the Stockyards District, this property offers easy access to a variety of dining, shopping, and public transit options.
Building Amenities
BBQs Allowed
Bike Storage
Exercise Room
Gym
Party Room/Meeting Room
Rooftop Deck/Garden
Sale/Lease History of #TH7 - 20 Ed Clark Gardens Boulevard
View all past sales, leases, and listings of the property at #TH7 - 20 Ed Clark Gardens Boulevard.Neighbourhood
Schools, amenities, travel times, and market trends near #TH7 - 20 Ed Clark Gardens BoulevardSchools
8 public & 7 Catholic schools serve this home. Of these, 10 have catchments. There are 2 private schools nearby.
Parks & Rec
3 ball diamonds, 2 tennis courts and 6 other facilities are within a 20 min walk of this home.
Transit
Street transit stop less than a 1 min walk away. Rail transit stop less than 3 km away.
Want even more info for this home?
