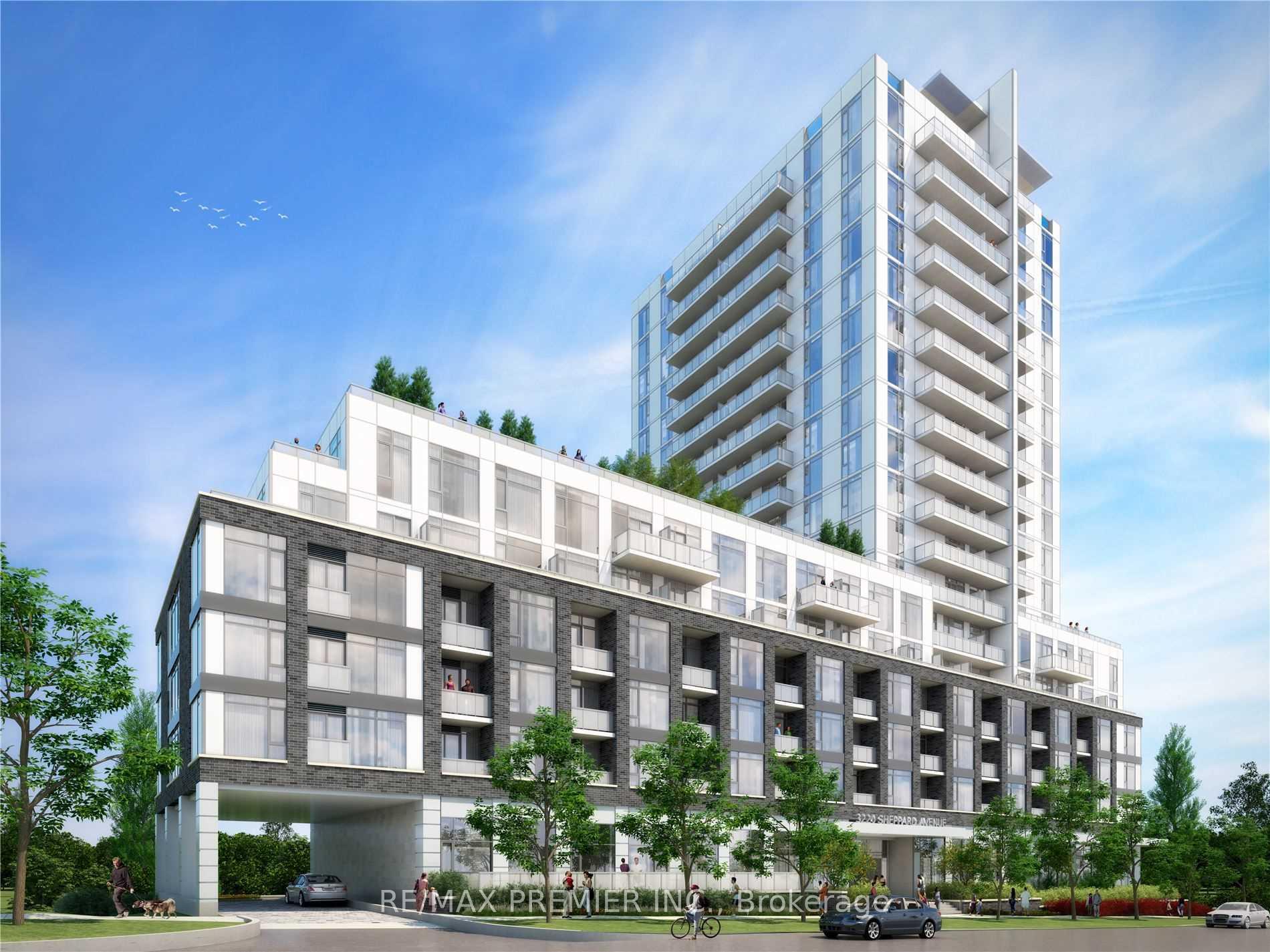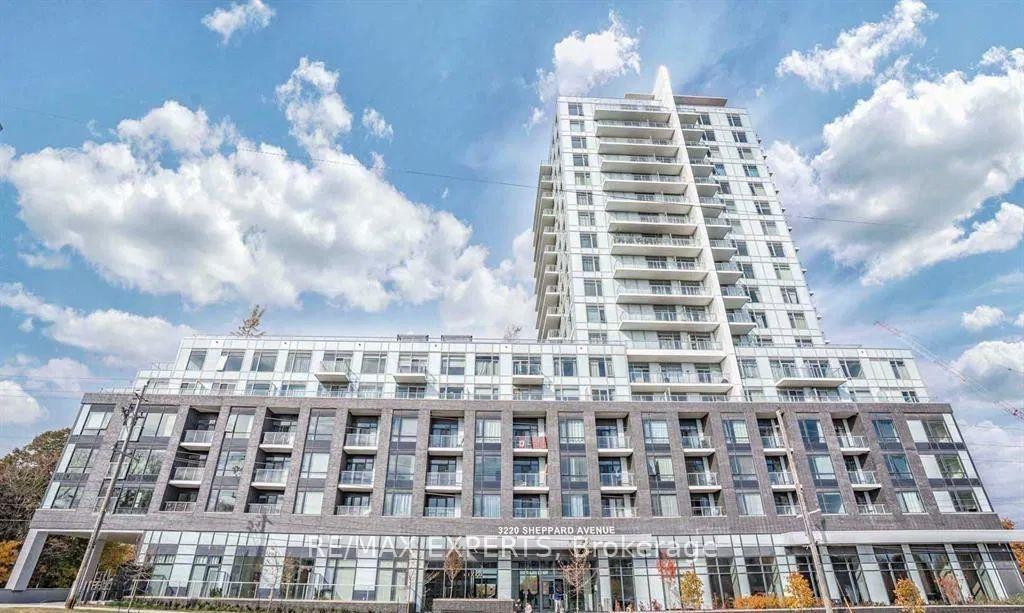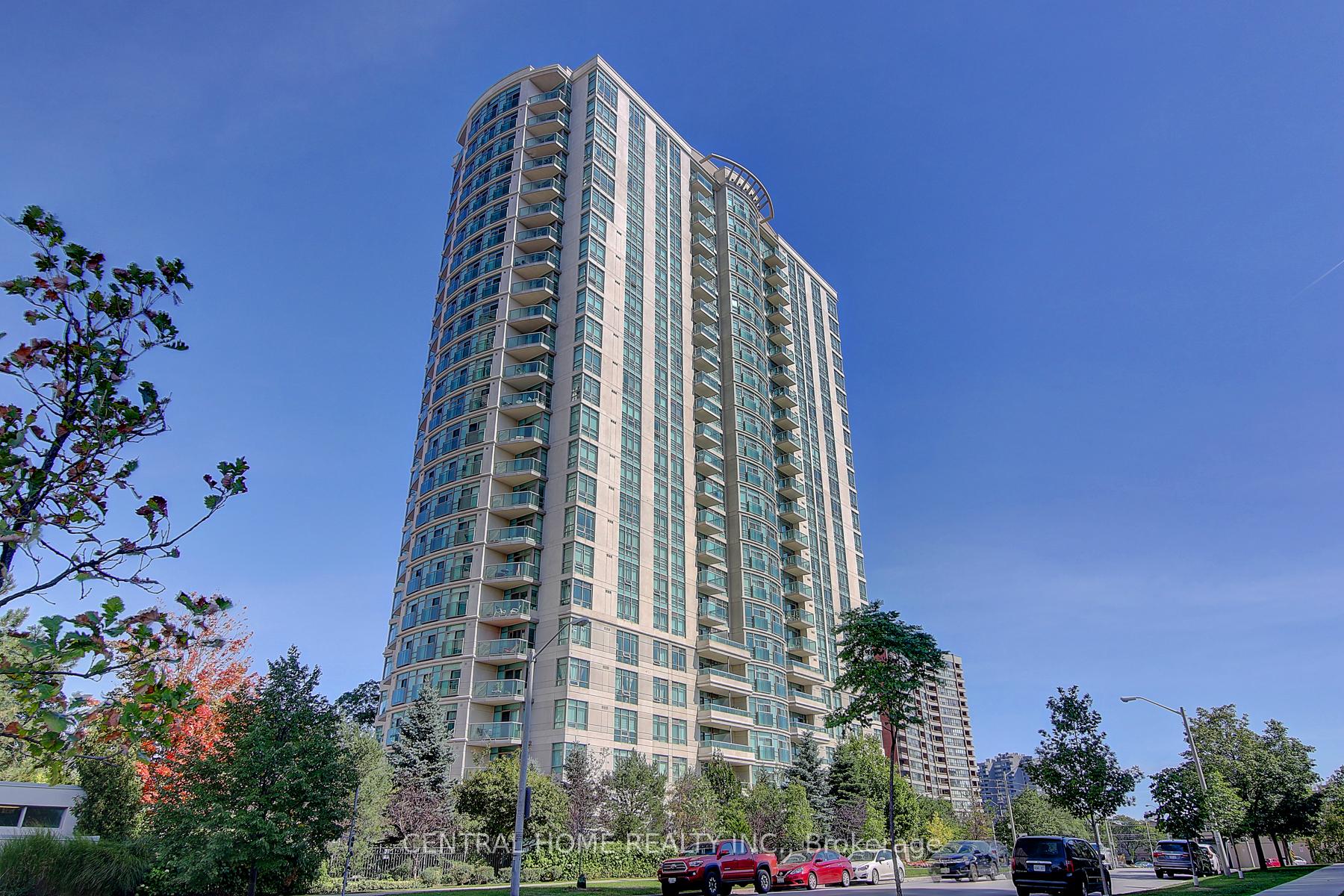3 Years New Bright & Spacious Condo Unit With Spacious 1 Bedroom + Den Size Of A Bedroom With A Door & Closet**Upgraded Suite With 2 Full Bathrooms**Includes 1 Parking Spot & 1 Locker**Walk Out To South Facing Balcony**Stainless Steel Appliances In Kitchen**This Condo Is Located In Park Heaven, With Parks And Recreation Facilities Within Walking Distance:- Vradenberg Park, Wishing Well Woods &Bridlewood Park**Close To Shops, TTC, Highway & Go Station**Great Building Amenities Includes:- Gym,Sauna, Party Room, BBQ Patio, Kids Play Room, Guest Room, Theatre Room, Meeting Room & 24 Hr Concierge.
Stainless Steel Appliances:- Fridge, Stove, Microwave Hood, B/I Dishwasher**Stacked Washer & Dryer, Al lLight Fixtures, Window Coverings.



































