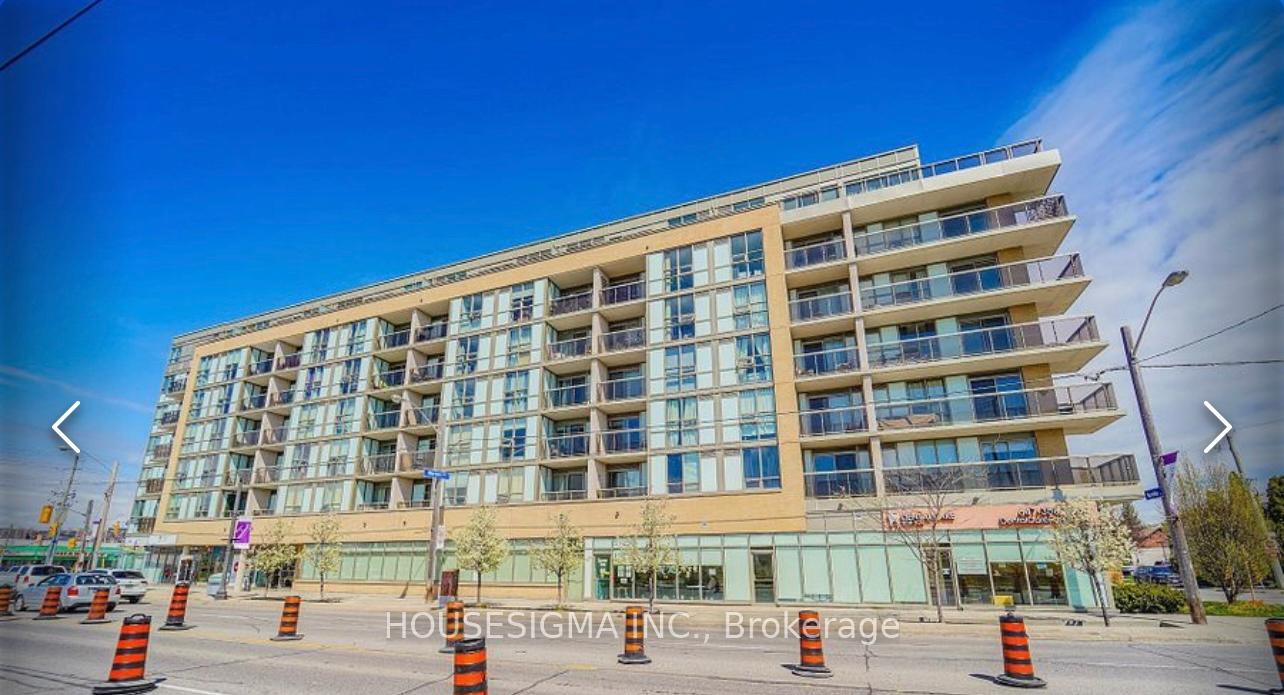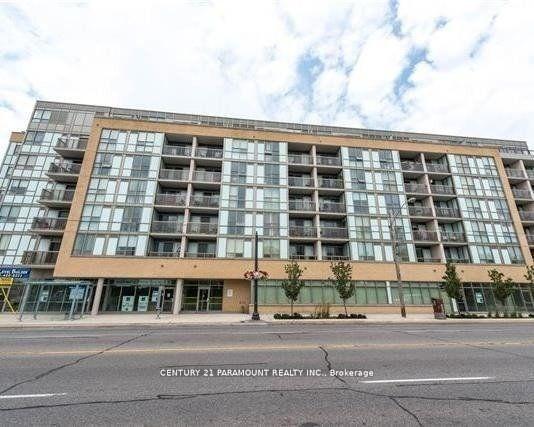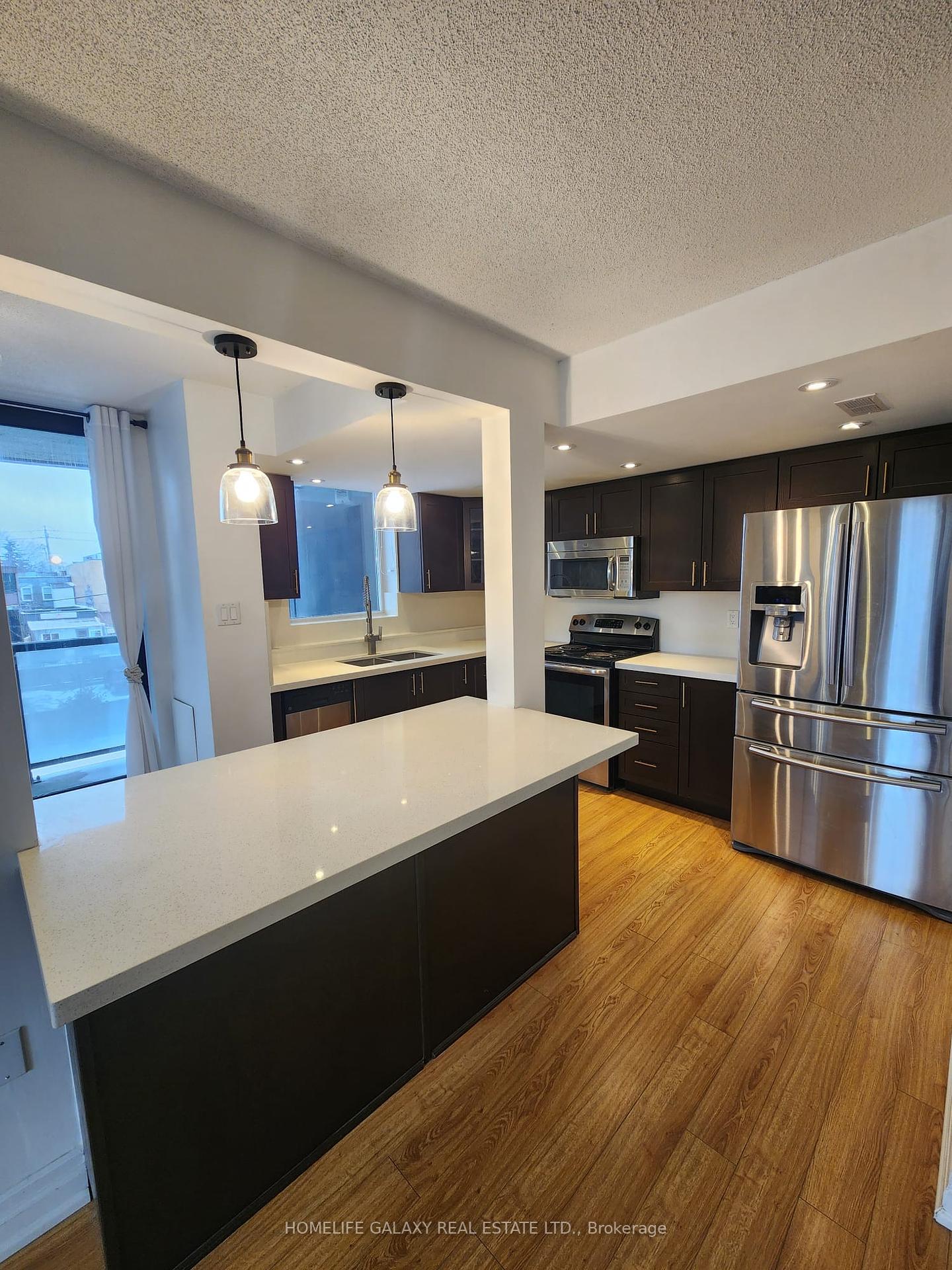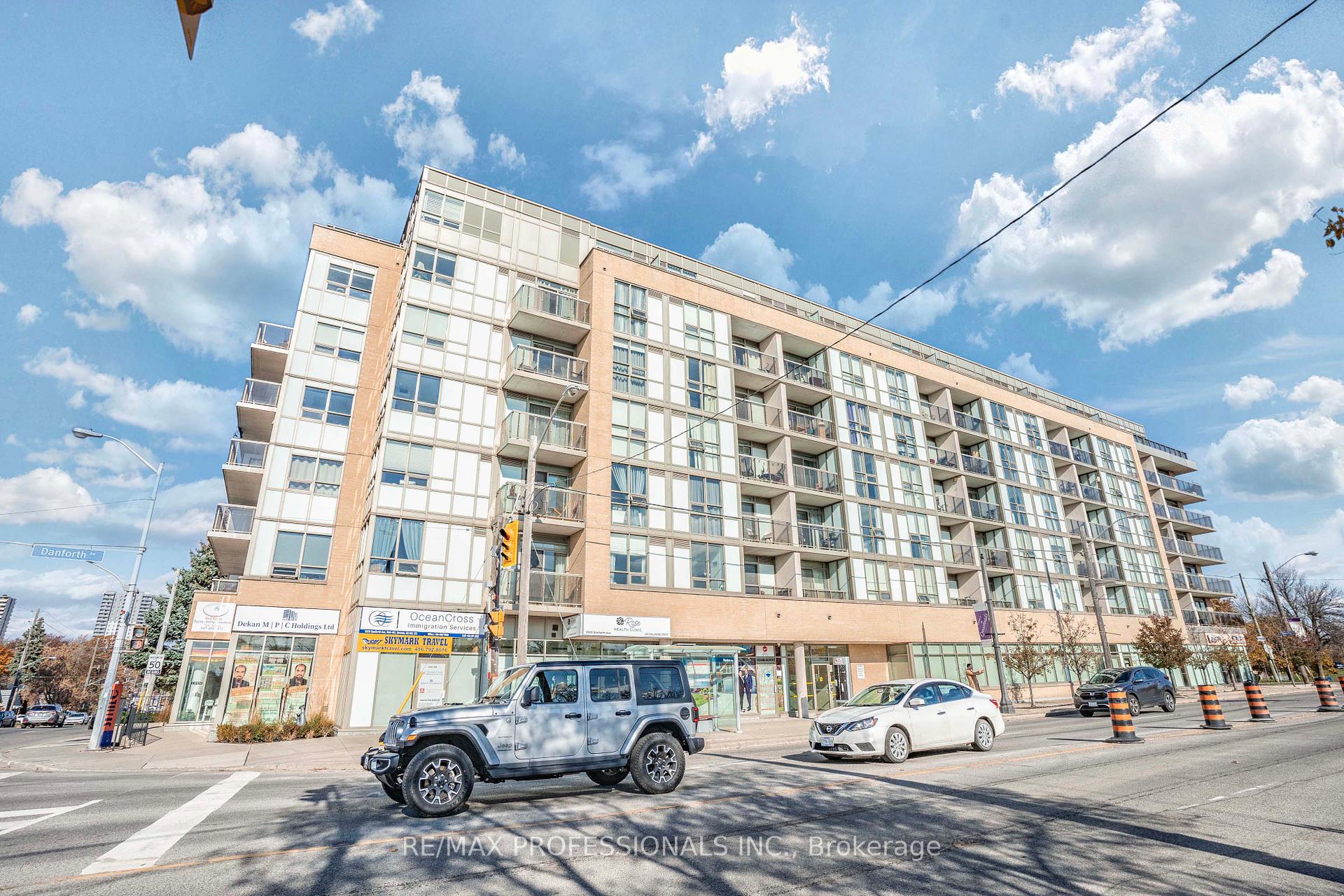Absolutely Stunning Sun-Filled & Spacious 1 Bed + Den Corner Unit With A South West Exposure. Open Concept Layout Boasting Wide Plank Flooring, Stainless Steel Appliances, High Ceilings, Granite Countertops, Ensuite Laundry And The Den Can Easily Be Used As A Second Bedroom With A Walkout To The Balcony. Amenities Include: Party Room, Fitness Centre, Outdoor Patio Including Bbq & Lounge Area. Close To Warden Subway Station, Shops, Schools, Parks And More! Freshly Painted **EXTRAS** S/S Fridge, S/S B/I Dishwasher, S/S Microwave, S/S Stove, Washer And Dryer
#417 - 3520 Danforth Avenue
Oakridge, Toronto $2,400 /mthMake an offer
2 Beds
1 Baths
600-699 sqft
1 Spaces
South West Facing
- MLS®#:
- E12157271
- Property Type:
- Condo Apt
- Property Style:
- Apartment
- Area:
- Toronto
- Community:
- Oakridge
- Added:
- May 18 2025
- Status:
- Active
- Outside:
- Concrete
- Year Built:
- 11-15
- Basement:
- None
- Brokerage:
- HOUSESIGMA INC.
- Lease Term:
- 12 Months
- Pets:
- Restricted
- Intersection:
- Warden and Danforth
- Rooms:
- Bedrooms:
- 2
- Bathrooms:
- 1
- Fireplace:
- Utilities
- Water:
- Cooling:
- Central Air
- Heating Type:
- Forced Air
- Heating Fuel:
| Living Room | 3.06 x 3.08m South View , Open Concept , Hardwood Floor Main Level |
|---|---|
| Kitchen | 3.74 x 2.75m Combined w/Dining , Granite Counters , Hardwood Floor Main Level |
| Dining Room | 3.74 x 2.75m Combined w/Dining , Combined w/Kitchen , Hardwood Floor Main Level |
| Primary Bedroom | 3.31 x 3.32m Hardwood Floor , Closet , Large Window Main Level |
| Den | 3.31 x 3.32m Hardwood Floor Main Level |
Listing Details
Insights
- **Bright and Spacious Layout**: This corner unit features a stunning south-west exposure, allowing for ample natural light throughout the day. The open concept design enhances the spacious feel, making it ideal for comfortable living.
- **Modern Amenities**: The property includes high-end finishes such as stainless steel appliances, granite countertops, and wide plank flooring. Additionally, residents can enjoy amenities like a fitness center, party room, and outdoor patio with BBQ facilities.
- **Prime Location**: Situated close to Warden Subway Station, shops, schools, and parks, this condo offers excellent accessibility and convenience for daily commuting and leisure activities, making it a desirable investment for both buyers and renters.
Building Amenities
Visitor Parking
Bike Storage
Elevator
Exercise Room
Sale/Lease History of #417 - 3520 Danforth Avenue
View all past sales, leases, and listings of the property at #417 - 3520 Danforth Avenue.Neighbourhood
Schools, amenities, travel times, and market trends near #417 - 3520 Danforth AvenueSchools
7 public & 7 Catholic schools serve this home. Of these, 9 have catchments. There are 2 private schools nearby.
Parks & Rec
3 playgrounds, 1 ball diamond and 3 other facilities are within a 20 min walk of this home.
Transit
Street transit stop less than a 1 min walk away. Rail transit stop less than 2 km away.
Want even more info for this home?


















