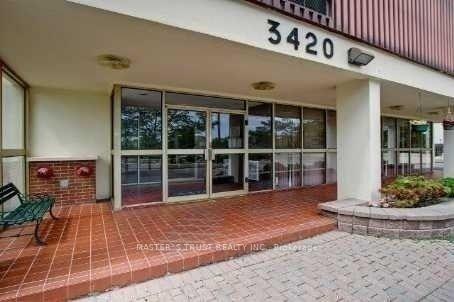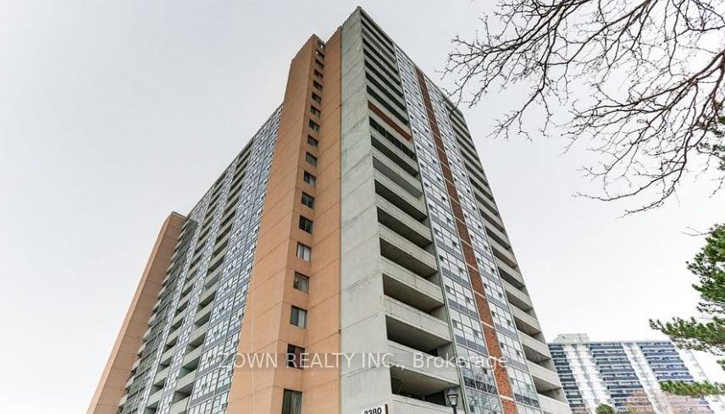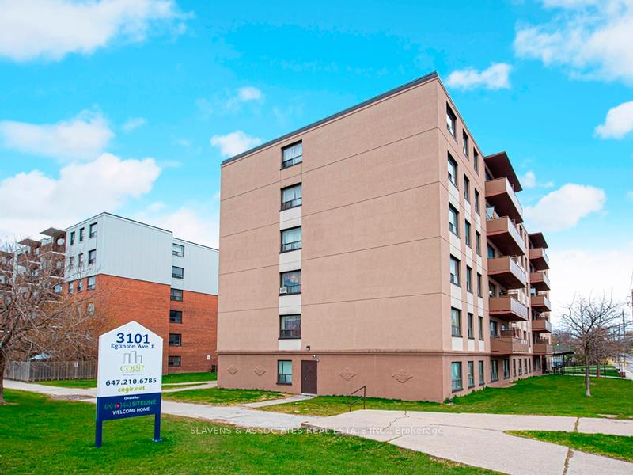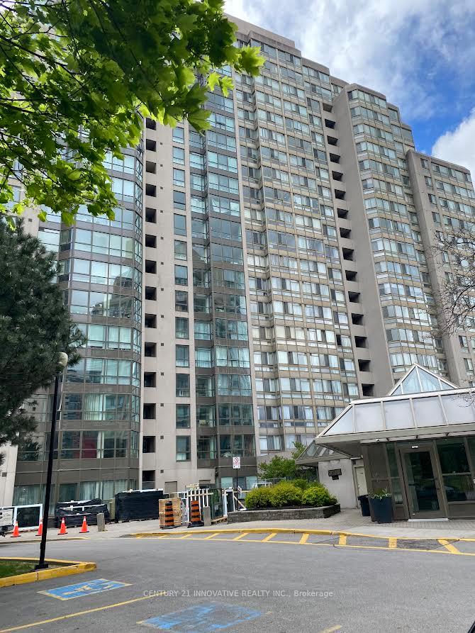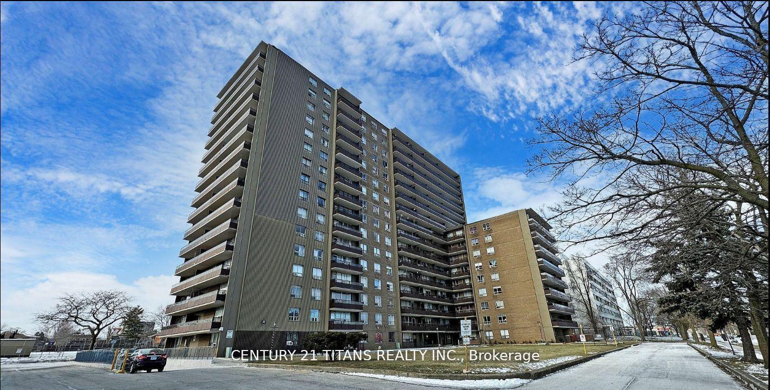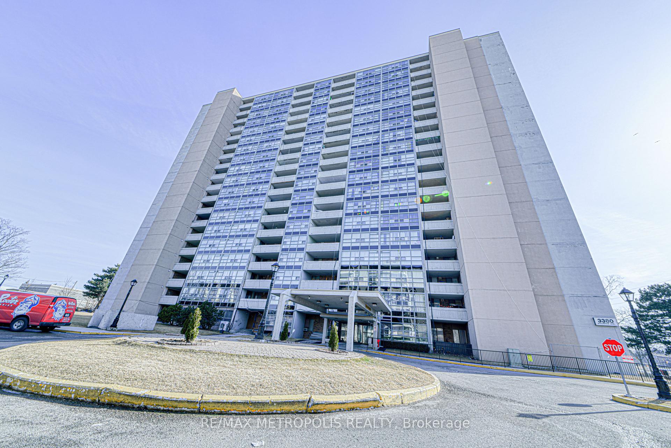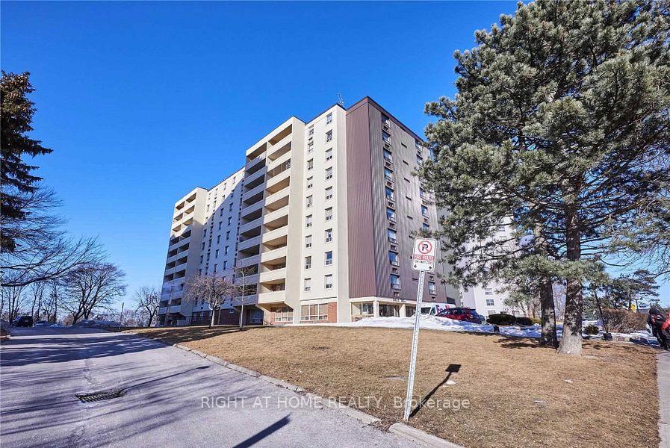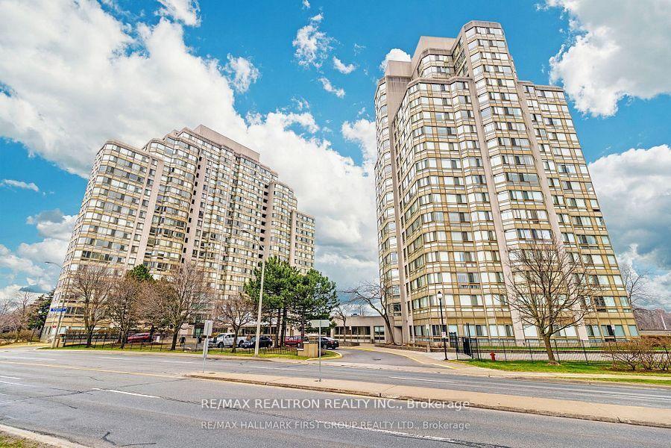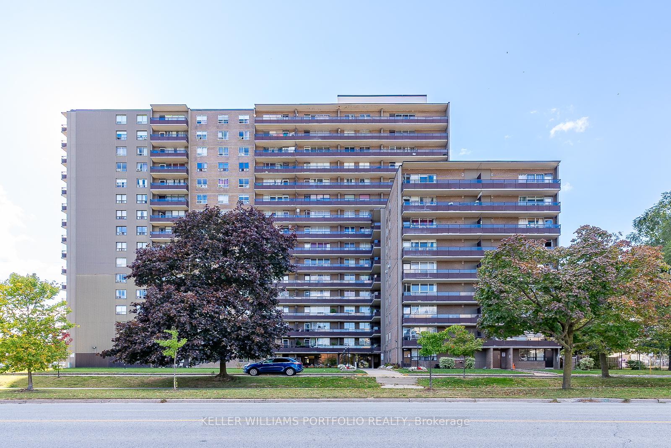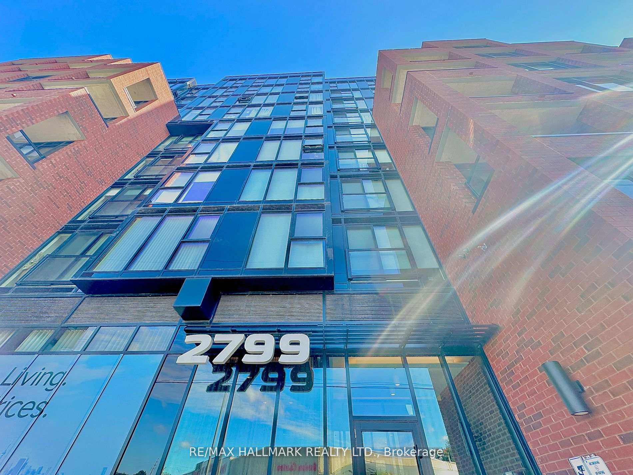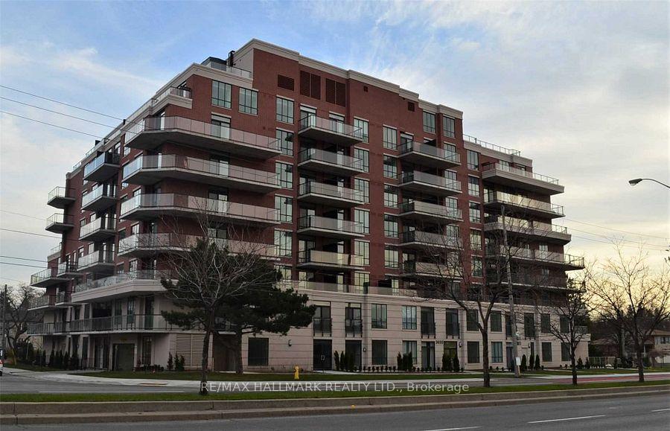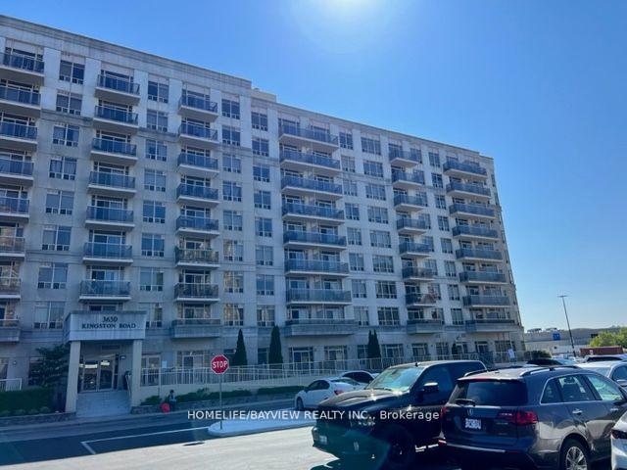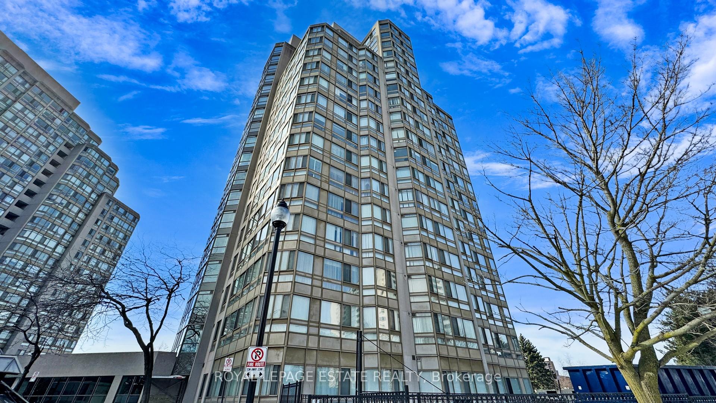Large 3 Bedroom Unit With 2 Washrooms In A Quiet Family Oriented Building. Spacious. Oversize Master Bedroom With 2 Pc Washroom. Large Living Room. Eat In Kitchen, Ensuite Laundry Room, Large Open Balcony. Step To Ttc, Metro, Schools, Shopping And Minutes To Kennedy Subway. Wonderful Amenities In The Building And Well Maintained Condo.8-10 Mins Bus Ride To Kennedy Subway. 3 Minutes To School.
Fridge, Stove, Washer & Dryer, Dishwasher
