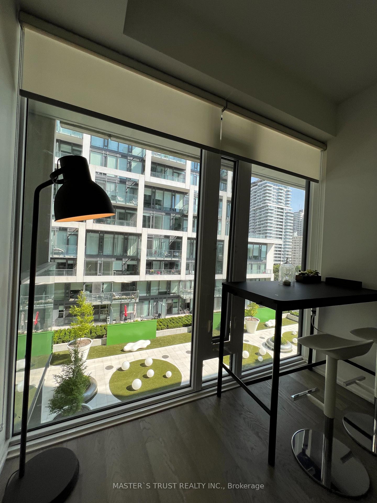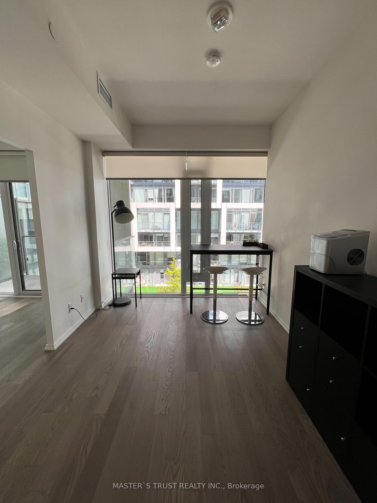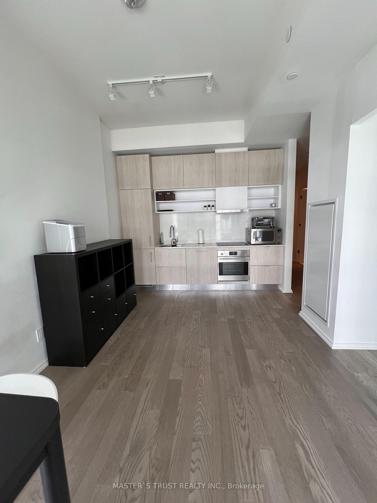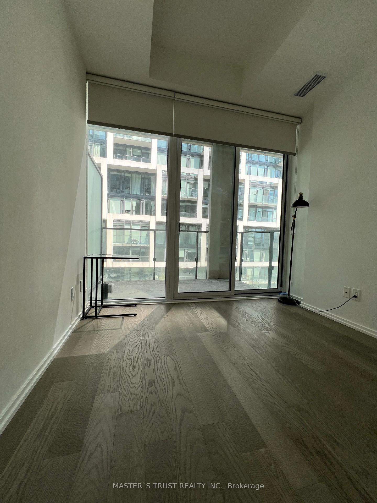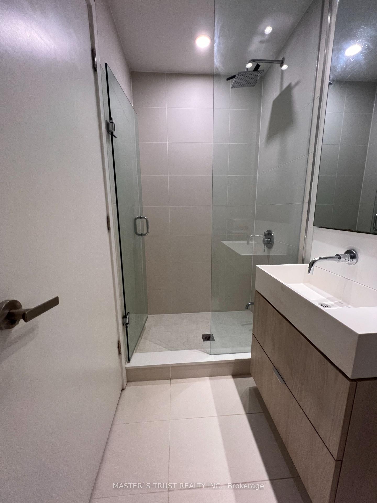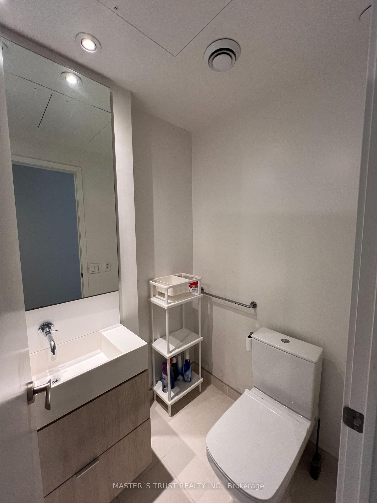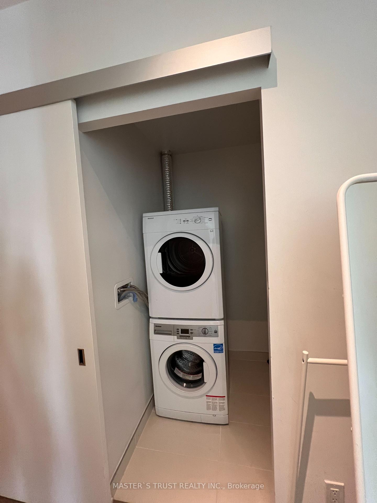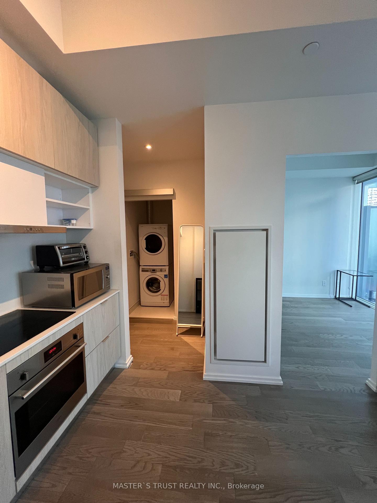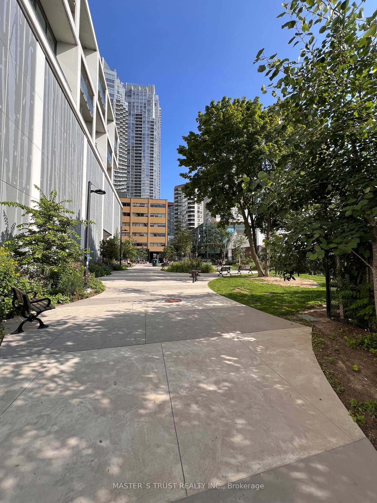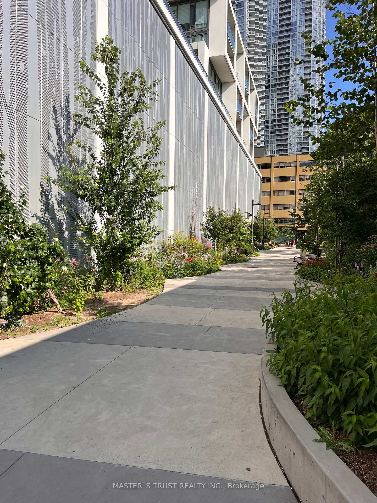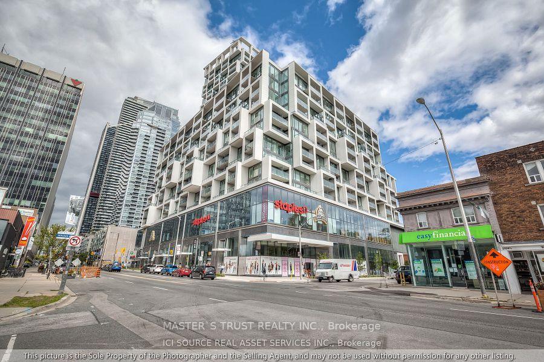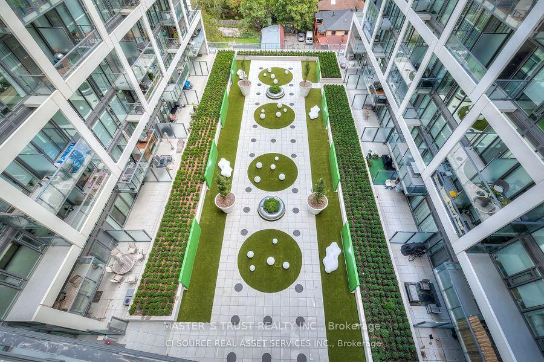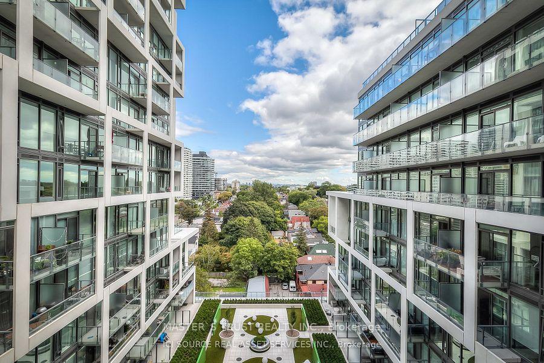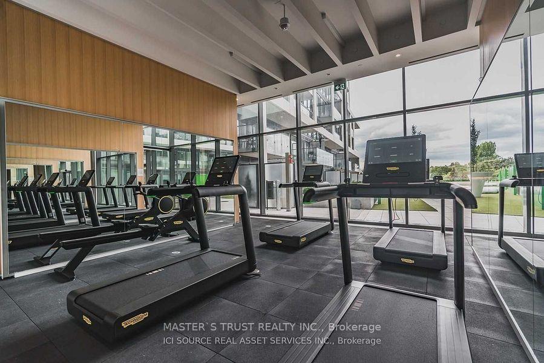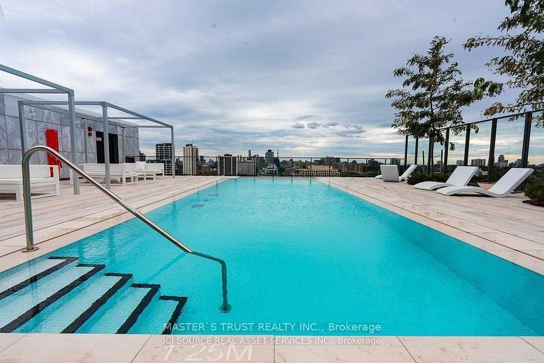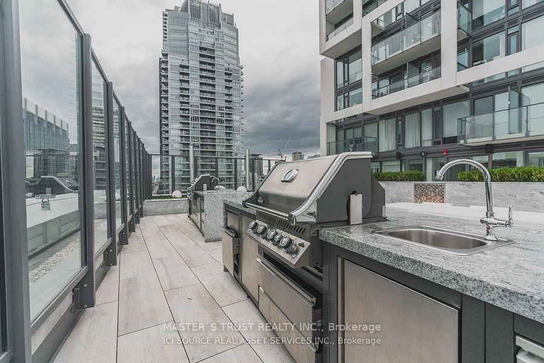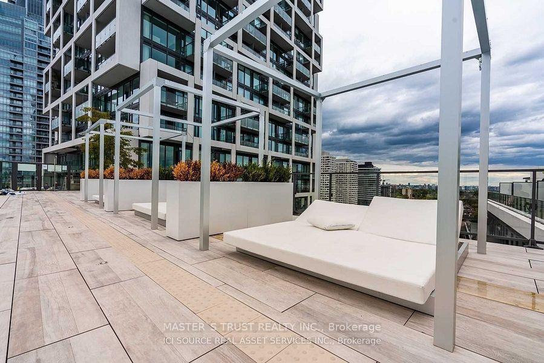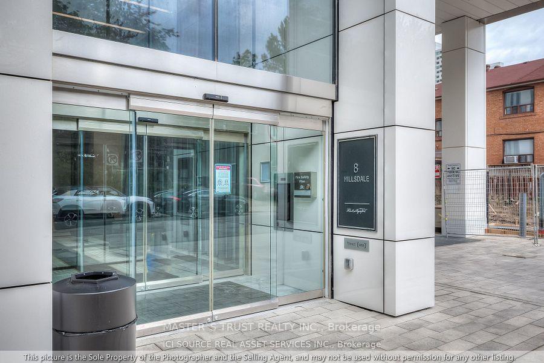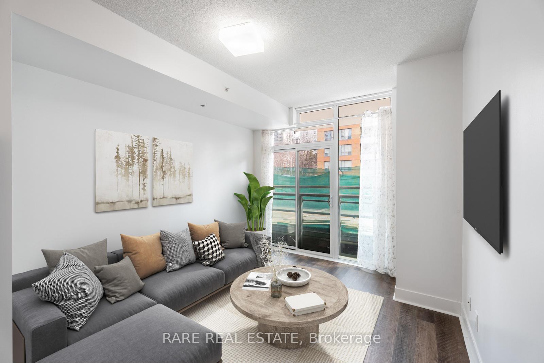The Epitome Of Luxury Living In The Coolest Condo In The Area, Conceived By The Famous Designer Karl Lagerfeld! The New Modern Kitchen Is Perfect For Culinary Enthusiasts, Boasting Integrated Appliances And An Open Layout That Flows Into The Living And Dining Area. With Large Windows Providing Plenty Of Natural Light, High Ceilings And Stunning Finishes, This Suite Exudes Luxury. Enjoy Sliding Door Access To The Huge Private Balcony So You Can Enjoy The Outdoors And Soak Up Fresh Air! The Bedroom Features A Large Double Closet And Access To The Balcony. The Bathroom Has Sleek Finishes And A Large Luxurious Shower. The Art Shoppe's Amenities Are Unparalleled. Enjoy The Outdoor Pool, A Gym Facility, Rooftop Deck And Concierge Services, To Name A Few. Plus, The Popular Farm Boy Supermarket, Staples And Trendy Oretta Restaurant Are Conveniently Located In The Same Building. Just Steps Away From The Subway, Parks, Boutiques, Restaurants And More, This Suite Has It All!
Fridge, Stove, Dishwasher, Washer&Dryer, All Electrical Light Fixtures & Window Coverings. Furniture in the listing pictures can stay. Partial furniture now in the unit belong to the current tenant and will be removed.
