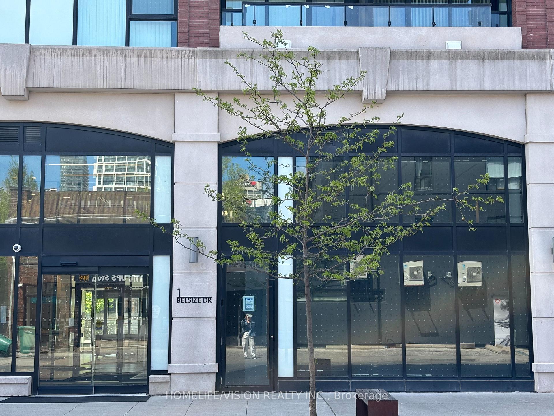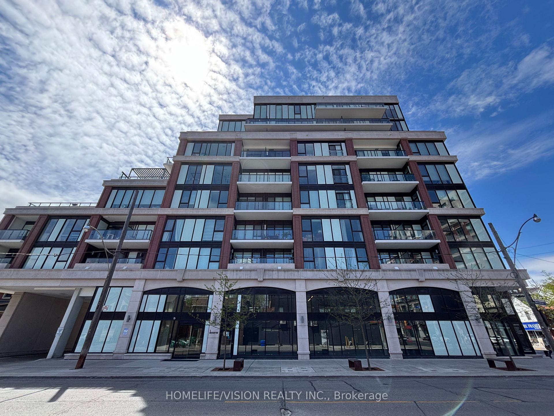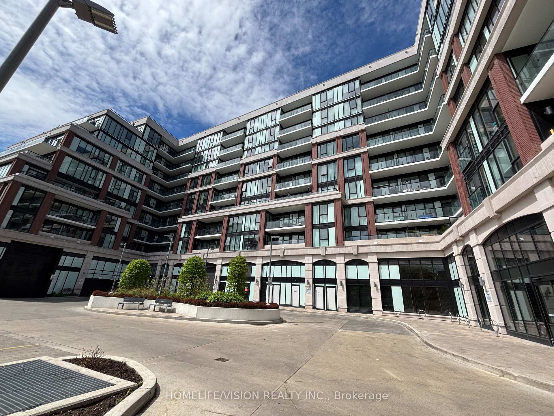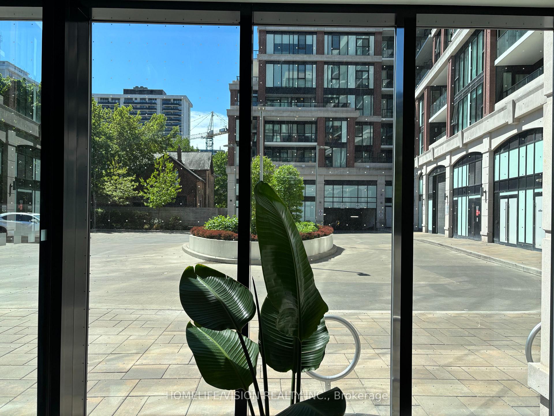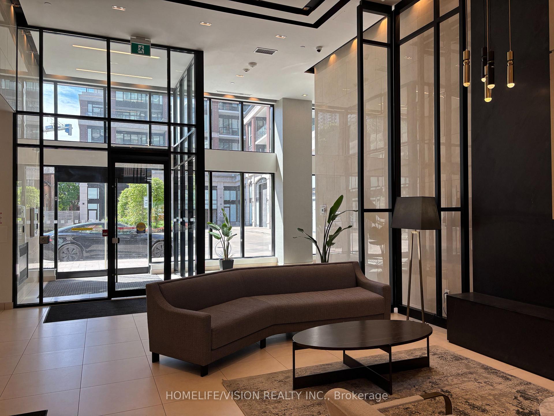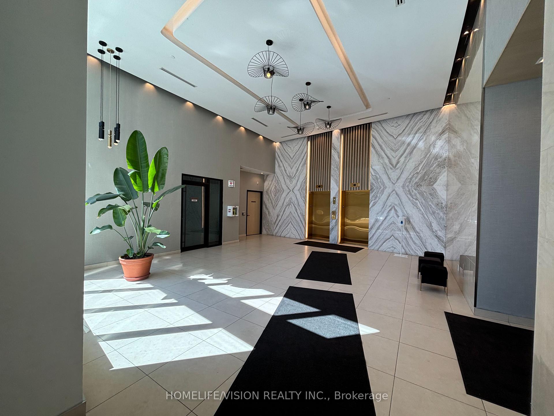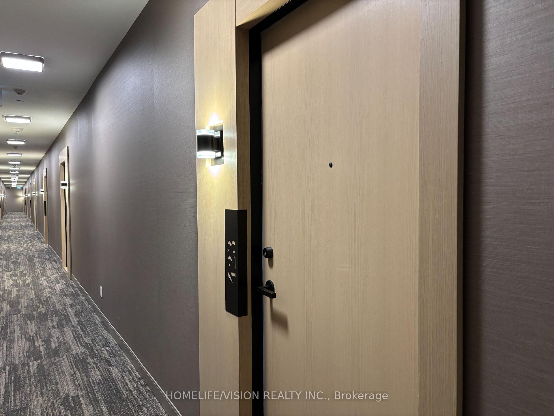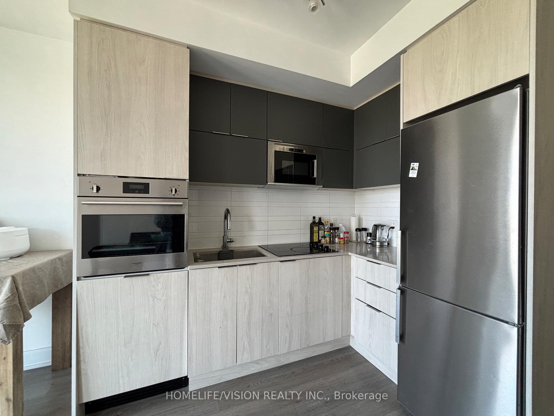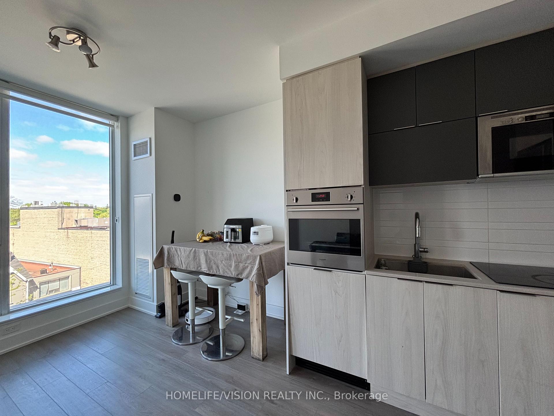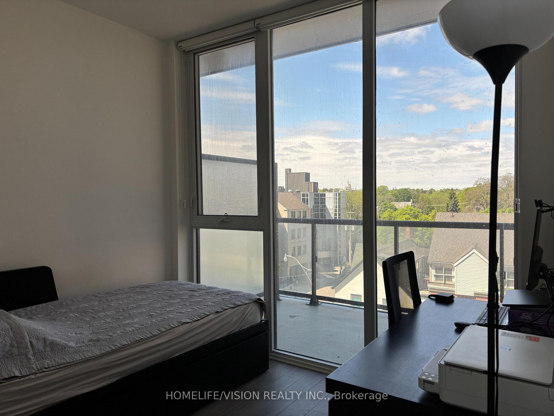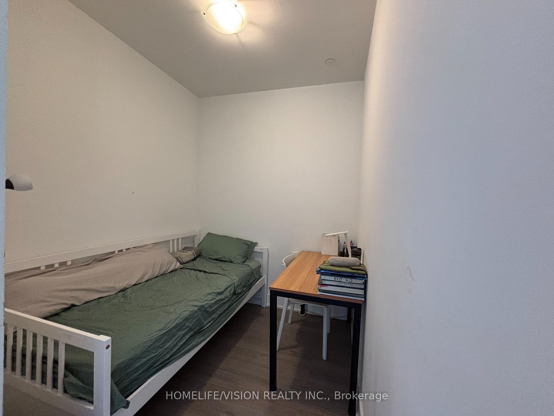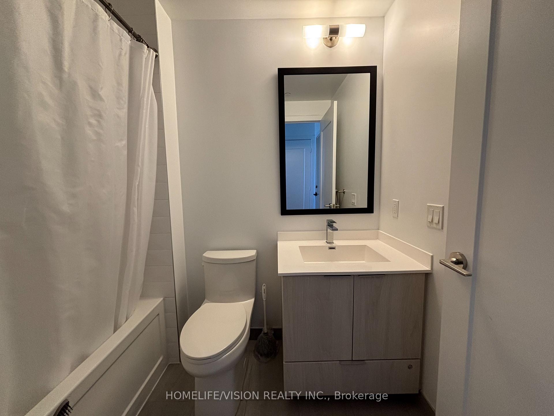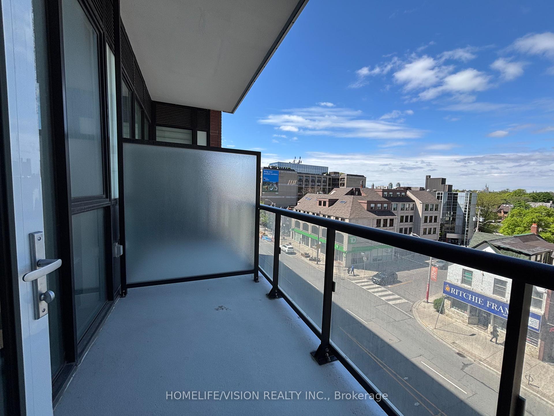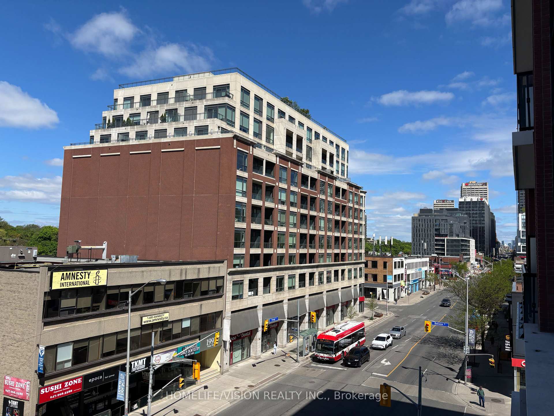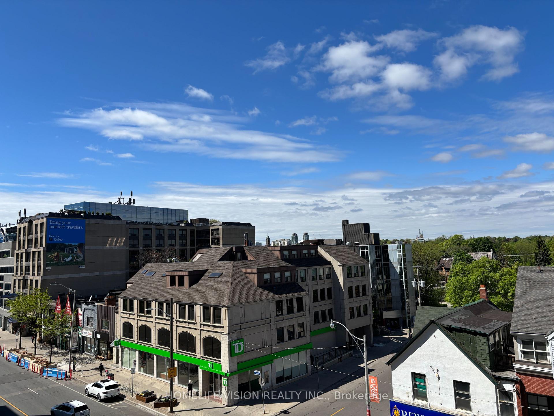Welcome to J. Davis House! Gracious Boutique Living Just North of Davisville Station. This 1+1 Suite Is Located In A Stylish Building Offering Amazing Amenities And A Thoughtfully Crafted Living Experience. The Unit Features A Functional Layout With 9-Ft Ceilings And Laminate Flooring Throughout. Currently den Is Being Used As A Separate Bedroom. Enjoy A Modern Kitchen With Quartz Countertops, Built-In Appliances, And A Contemporary Backsplash. The Spacious Primary Bedroom Boasts A Walk-In Closet With Custom Built-In Organizers. Steps From Trendy Cafés, Restaurants, Shops, Parks, Schools, And Scenic Trails, This Suite Offers The Ideal Combination Of Urban Convenience And Residential Charm. Quality Craftsmanship with Exceptional Amenities, Prime Midtown Location, Eye-Catching Design & Smart Layout!
#423 - 1 Belsize Drive
Mount Pleasant West, Toronto $2,350 /mthMake an offer
2 Beds
1 Baths
500-599 sqft
0 Spaces
West Facing
- MLS®#:
- C12163917
- Property Type:
- Condo Apt
- Property Style:
- Apartment
- Area:
- Toronto
- Community:
- Mount Pleasant West
- Added:
- May 21 2025
- Status:
- Active
- Outside:
- Concrete
- Year Built:
- 6-10
- Basement:
- None
- Brokerage:
- HOMELIFE/VISION REALTY INC.
- Lease Term:
- 12 Months
- Pets:
- Restricted
- Intersection:
- Yonge / Davisville
- Rooms:
- Bedrooms:
- 2
- Bathrooms:
- 1
- Fireplace:
- Utilities
- Water:
- Cooling:
- Central Air
- Heating Type:
- Forced Air
- Heating Fuel:
| Living Room | 3.35 x 5.25m Laminate , W/O To Balcony , Combined w/Dining Main Level |
|---|---|
| Dining Room | 3.35 x 5.25m Combined w/Kitchen , Open Concept , Large Window Main Level |
| Kitchen | 3.35 x 5.25m B/I Appliances , Modern Kitchen , Laminate Main Level |
| Primary Bedroom | 3.05 x 3.05m Walk-In Closet(s) , Large Window , Laminate Main Level |
| Den | 2.45 x 2.14m Separate Room , Laminate Main Level |
Listing Details
Insights
- Prime Location: Situated in the desirable Mount Pleasant West community, this condo is just steps away from trendy cafés, restaurants, shops, parks, and schools, offering a vibrant urban lifestyle.
- Modern Amenities: The building features exceptional amenities including a gym, concierge service, community BBQ area, and guest suites, enhancing the living experience and providing added convenience.
- Thoughtful Design: The unit boasts a functional layout with 9-ft ceilings, a modern kitchen with quartz countertops, and a spacious primary bedroom with a walk-in closet, making it ideal for comfortable living or investment potential.
Property Features
Clear View
Park
Public Transit
Rec./Commun.Centre
Building Amenities
Community BBQ
Concierge
Gym
Party Room/Meeting Room
Guest Suites
Sale/Lease History of #423 - 1 Belsize Drive
View all past sales, leases, and listings of the property at #423 - 1 Belsize Drive.Neighbourhood
Schools, amenities, travel times, and market trends near #423 - 1 Belsize DriveSchools
6 public & 6 Catholic schools serve this home. Of these, 8 have catchments. There are 2 private schools nearby.
Parks & Rec
6 tennis courts, 3 playgrounds and 11 other facilities are within a 20 min walk of this home.
Transit
Street transit stop less than a 4 min walk away. Rail transit stop less than 2 km away.
Want even more info for this home?
