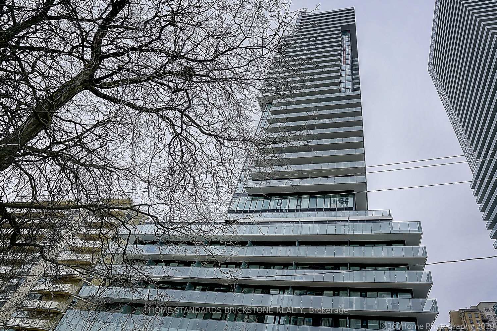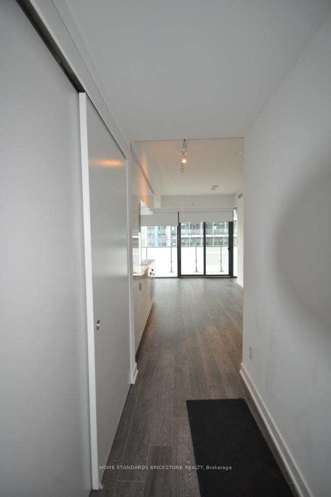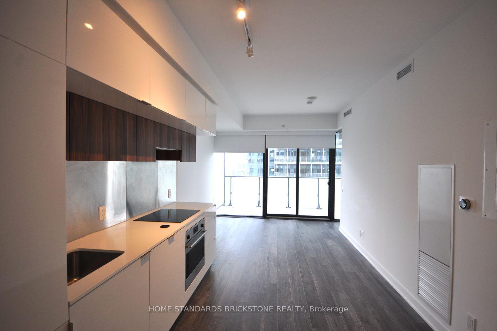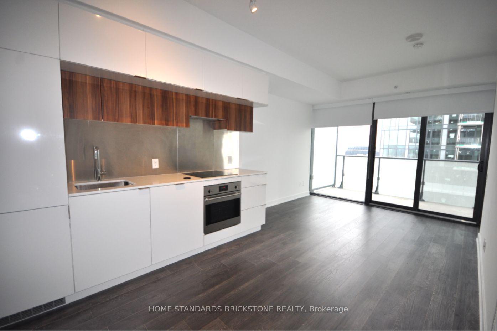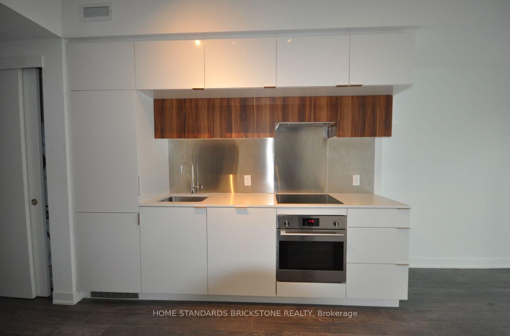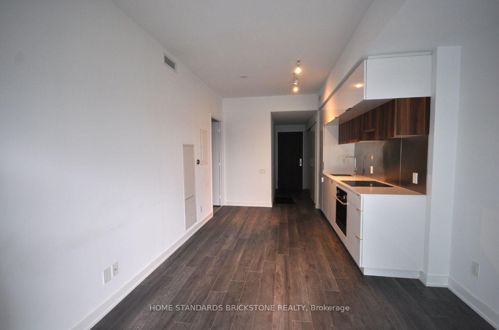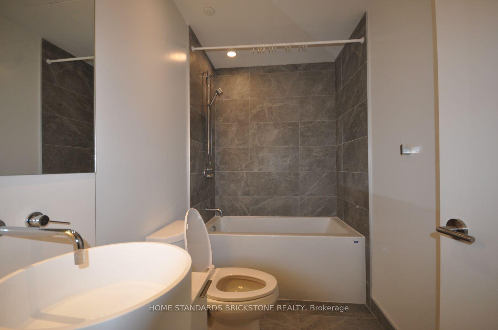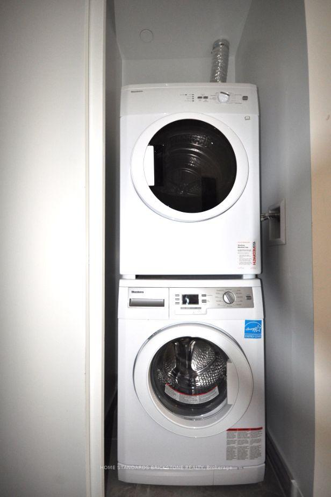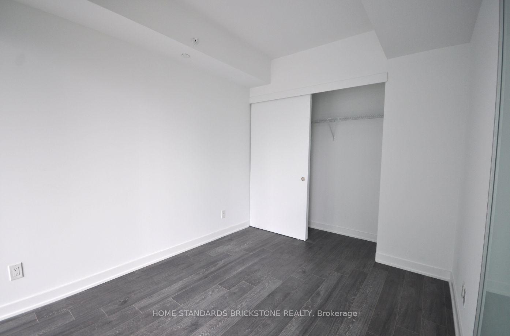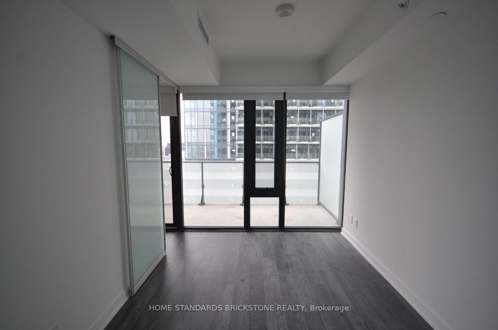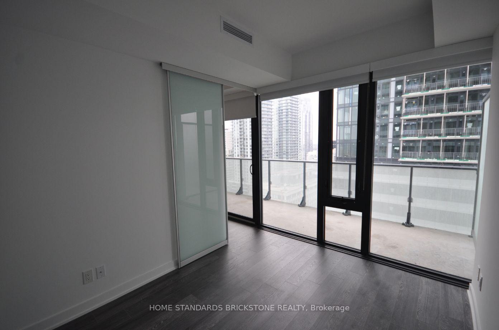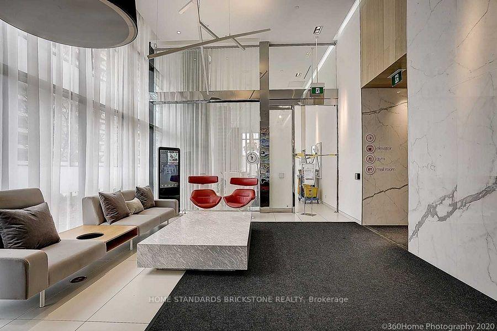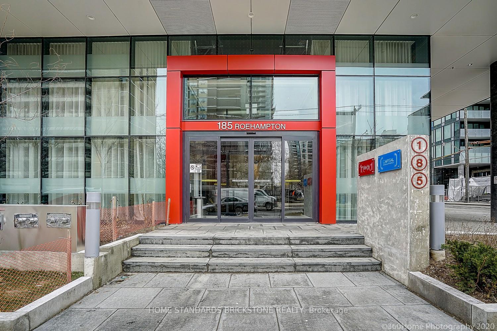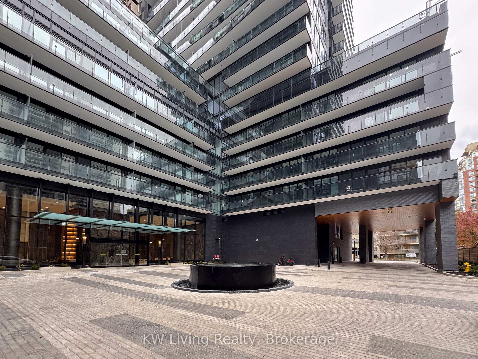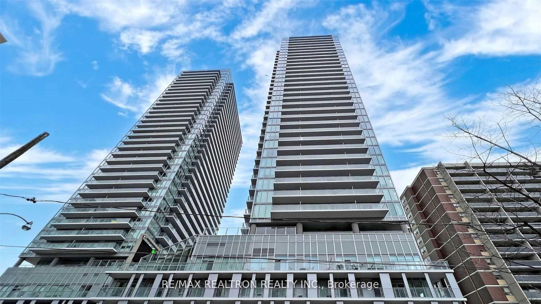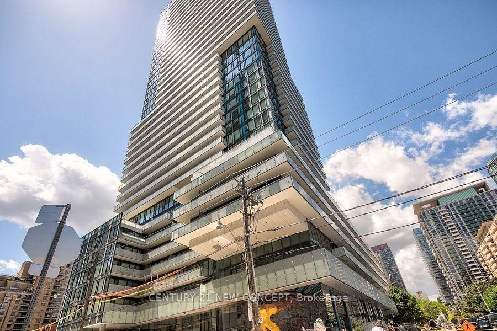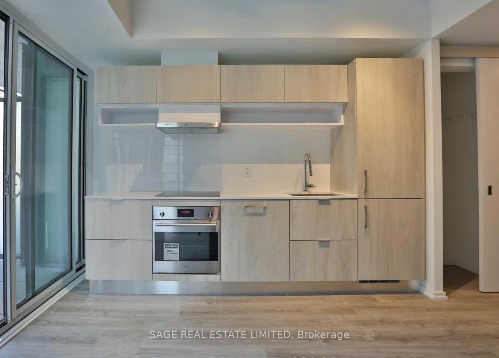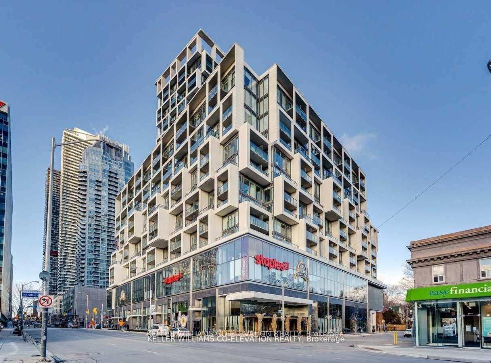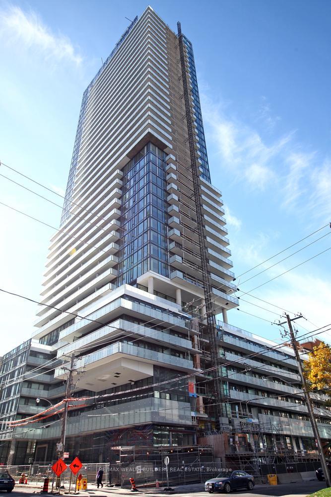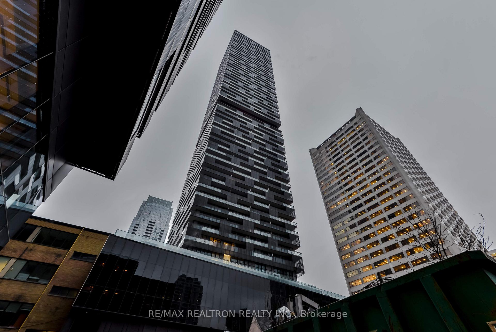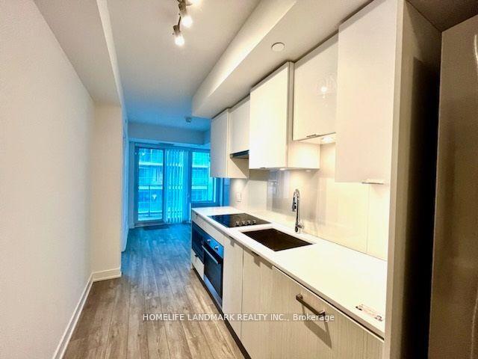9 Ft Smooth Ceiling (Upgraded From Concrete Ceiling), Very Large 123 Sqf Balcony, Open Concept Layout, 1 Locker Included, Walking Distance To Ttc Eglinton Subway / Bus Terminal, Loblaws, Lcbo, Various Restaurants, And Yonge/Eglinton Centre.
#2011 - 185 Roehampton Avenue
Mount Pleasant West, Toronto $2,150 /mthMake an offer
1 Beds
1 Baths
500-599 sqft
0 Spaces
West Facing
- MLS®#:
- C12162184
- Property Type:
- Condo Apt
- Property Style:
- Apartment
- Area:
- Toronto
- Community:
- Mount Pleasant West
- Added:
- May 21 2025
- Status:
- Active
- Outside:
- Concrete
- Year Built:
- Basement:
- None
- Brokerage:
- HOME STANDARDS BRICKSTONE REALTY
- Lease Term:
- 12 Months
- Pets:
- No
- Intersection:
- Yonge/Eglinton
- Rooms:
- Bedrooms:
- 1
- Bathrooms:
- 1
- Fireplace:
- Utilities
- Water:
- Cooling:
- Central Air
- Heating Type:
- Fan Coil
- Heating Fuel:
| Living Room | 5.84 x 3.18m Laminate Main Level |
|---|---|
| Kitchen | 5.84 x 3.18m Laminate Main Level |
| Bedroom | 3.35 x 2.74m Laminate Main Level |
| Bathroom | 0 Tile Floor Main Level |
Listing Details
Insights
- Prime Location: Situated in the vibrant Mount Pleasant West community, this condo is within walking distance to the Eglinton Subway, Loblaws, LCBO, and various restaurants, making it ideal for urban living.
- Spacious Outdoor Area: The property features a very large 123 sq. ft. balcony, perfect for outdoor relaxation or entertaining, enhancing the living experience.
- Modern Upgrades: The condo boasts upgraded 9 ft smooth ceilings and a contemporary open concept layout, providing a stylish and comfortable living space.
Sale/Lease History of #2011 - 185 Roehampton Avenue
View all past sales, leases, and listings of the property at #2011 - 185 Roehampton Avenue.Neighbourhood
Schools, amenities, travel times, and market trends near #2011 - 185 Roehampton AvenueSchools
7 public & 5 Catholic schools serve this home. Of these, 8 have catchments. There are 2 private schools nearby.
Parks & Rec
8 tennis courts, 3 playgrounds and 11 other facilities are within a 20 min walk of this home.
Transit
Street transit stop less than a 4 min walk away. Rail transit stop less than 1 km away.
Want even more info for this home?
