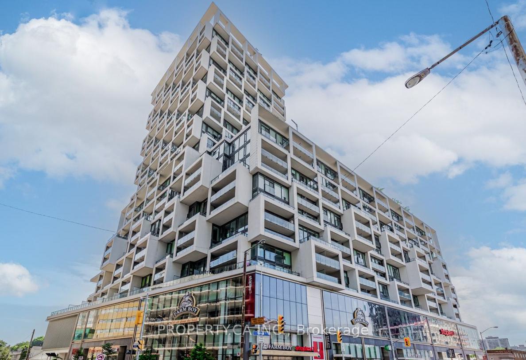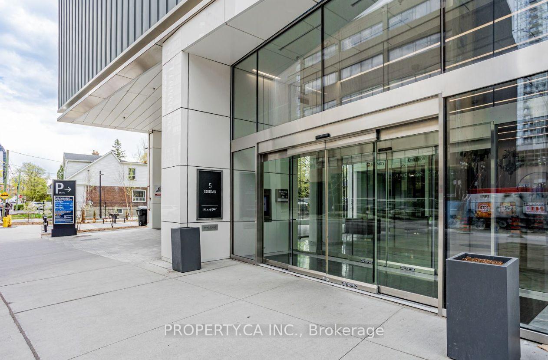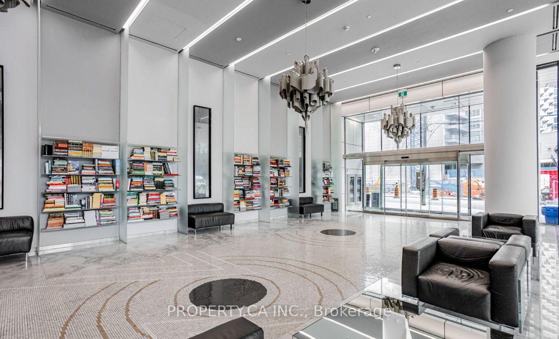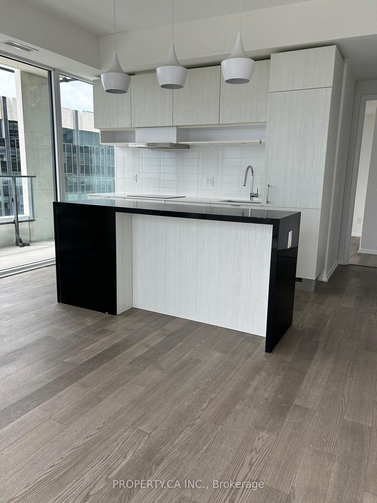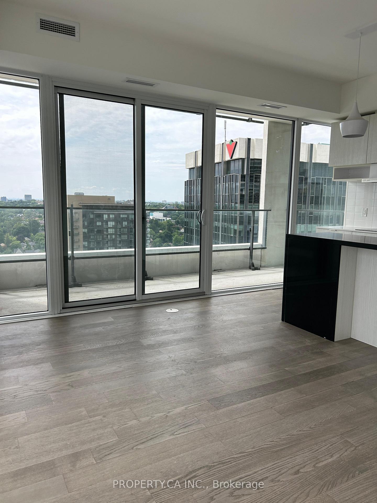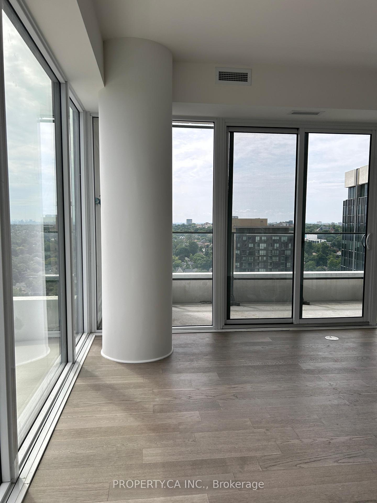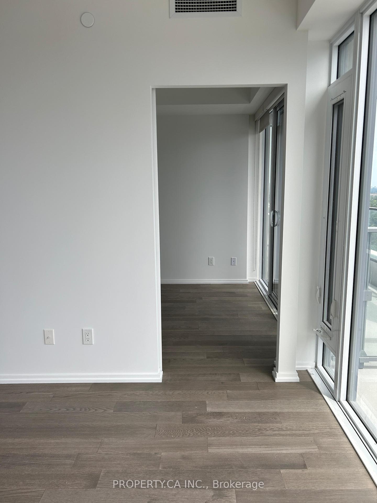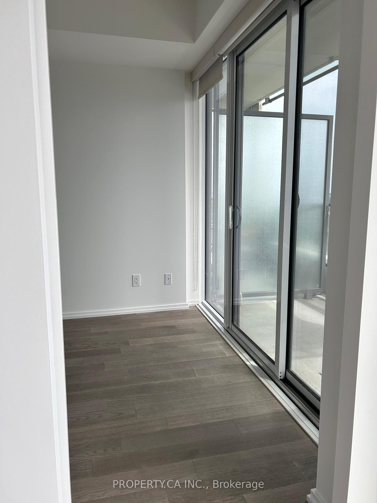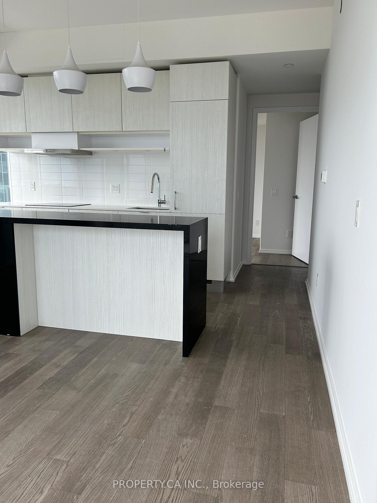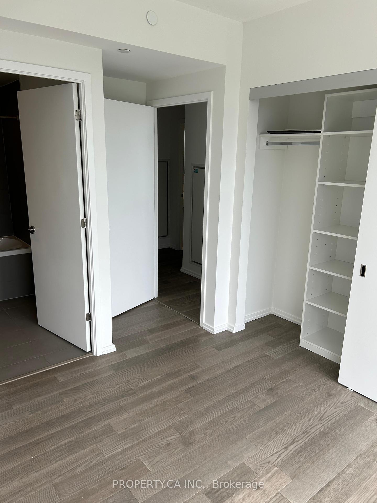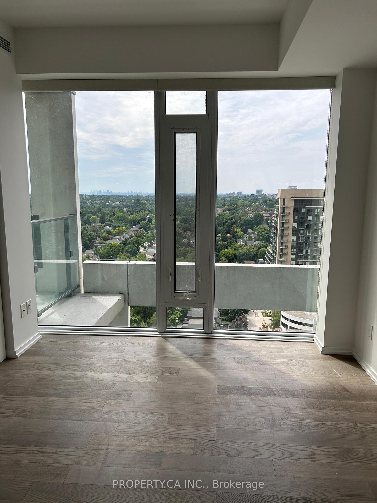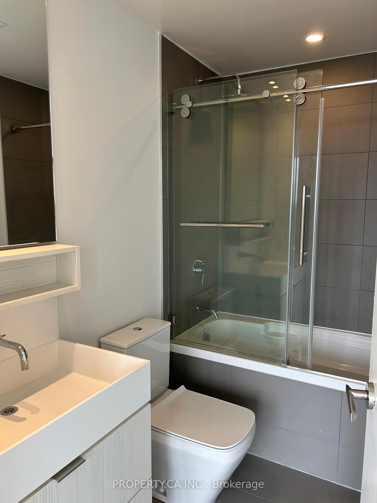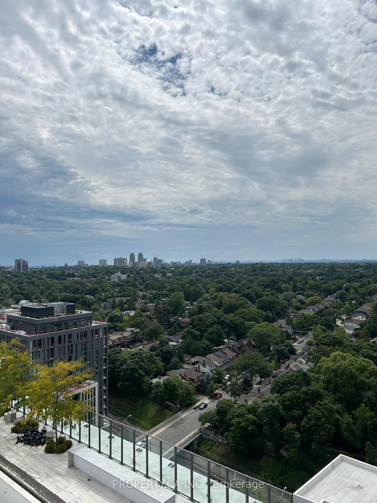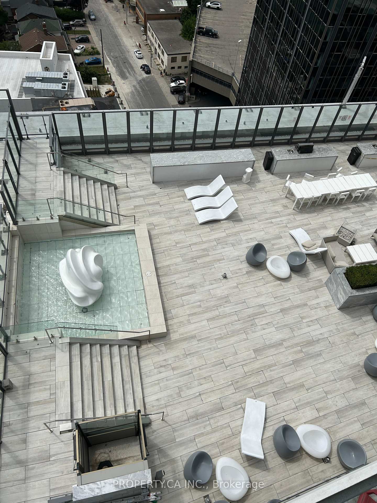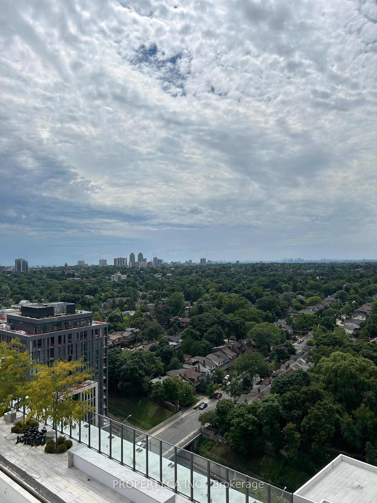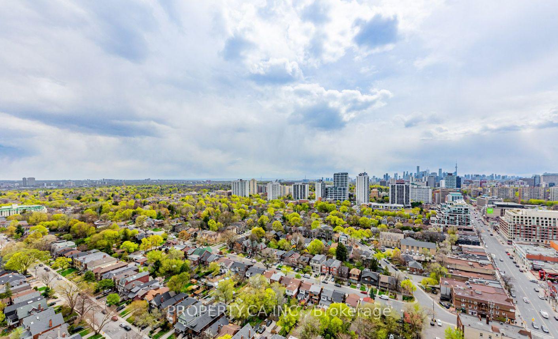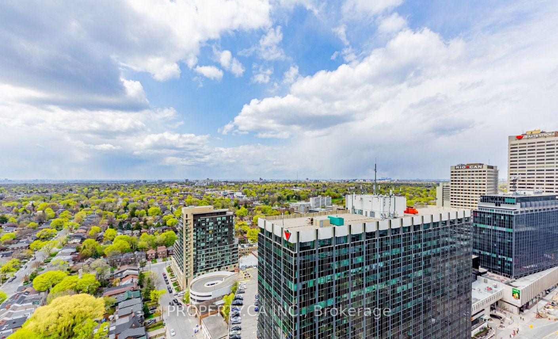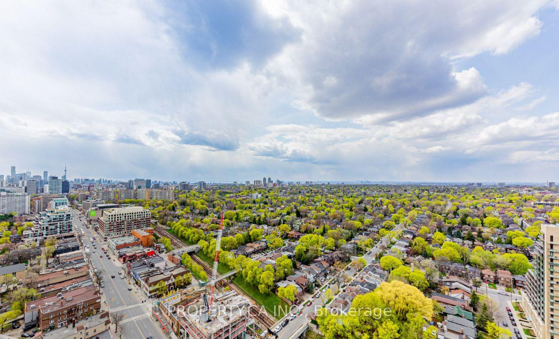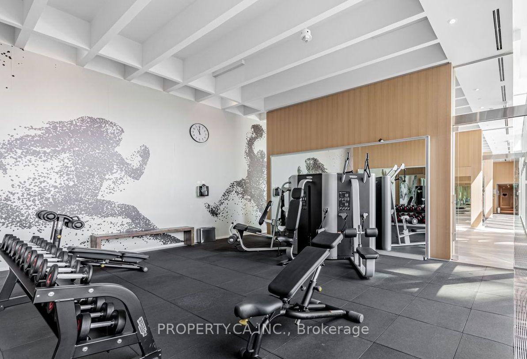Welcome Prime Yonge and Eglinton location, known for its convenience and vibrant neighborhood atmosphere. Designed by Karl Lagerfeld, known for its stylish Karl Lagerfeld lobby and modern interior design elements. Spacious and functional floor plan with a split bedroom layout. 752 sq ft corner suite with 2 bedrooms and 2 bathrooms. Master bedroom has an ensuite bathroom, and the second bedroom has semi-ensuite access to the main bathroom. Features high-quality Blomberg and Fulcor appliances, laminate flooring, quartz countertops, and stainless steel finishes. Offers beautiful south and west facing views of downtown Toronto, with natural sunlight throughout the day. Luxurious amenities such as concierge service, spa, pool, gym, rooftop infinity pool, hot tub, sauna, wine room, and party rooms. Includes 1 PARKING spot and 1 LOCKER. Convenient access to retail shops, restaurants, and grocery stores like Farm Boy. Close proximity to subway access and future LRT, making commuting easy.
Built-In Fridge/Freezer, Dishwasher, Oven/Cook Top, Hood Fan, Microwave, Stacked Washer/Dryer,Island. This condo comes with Parking & Locker.
