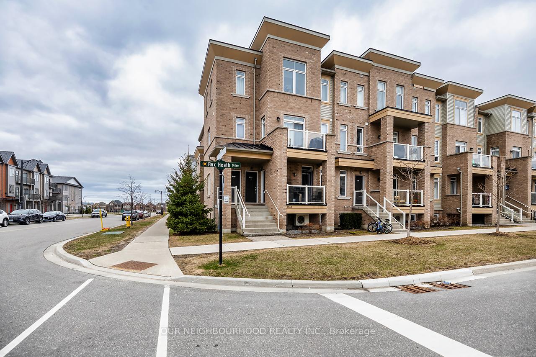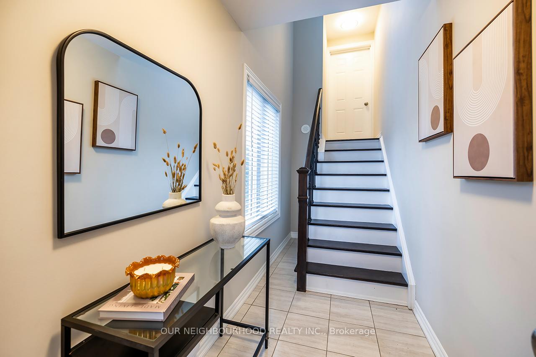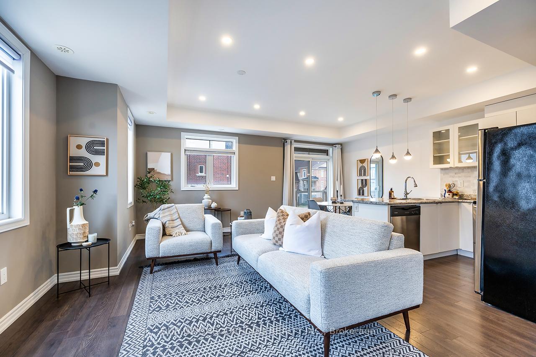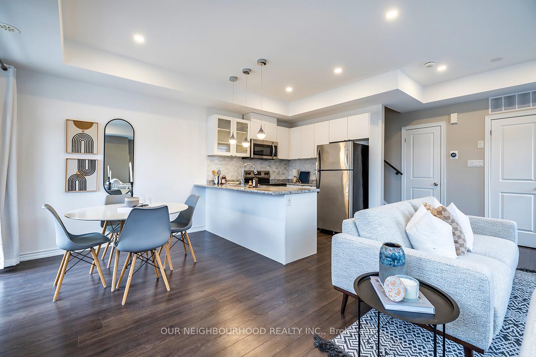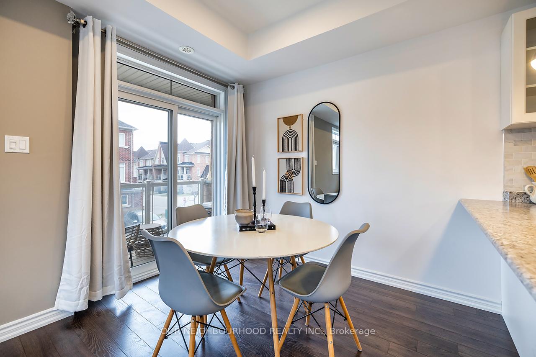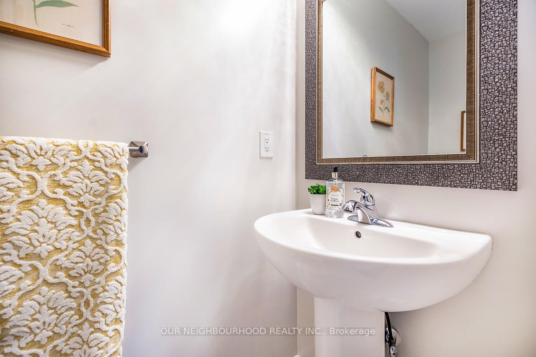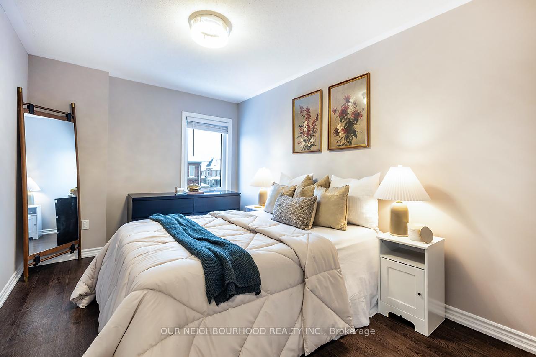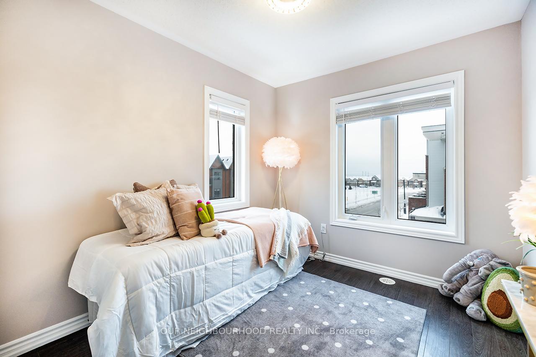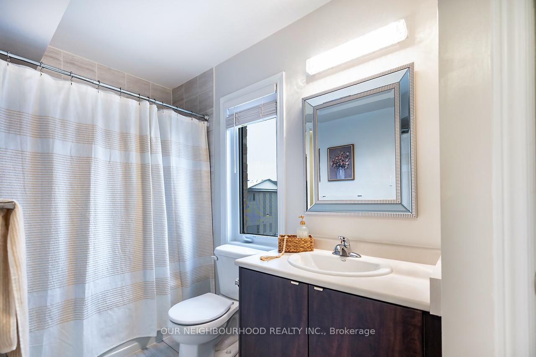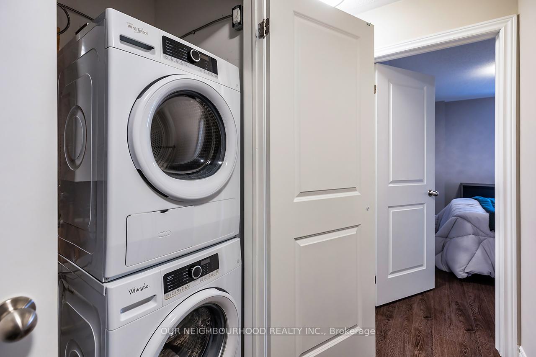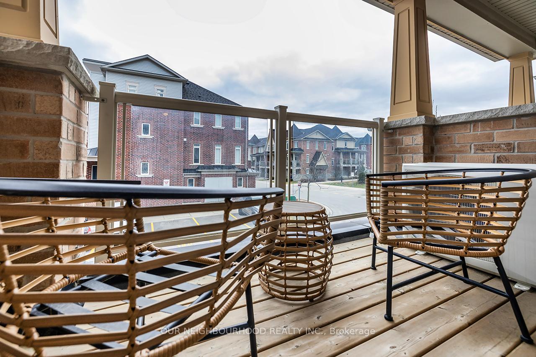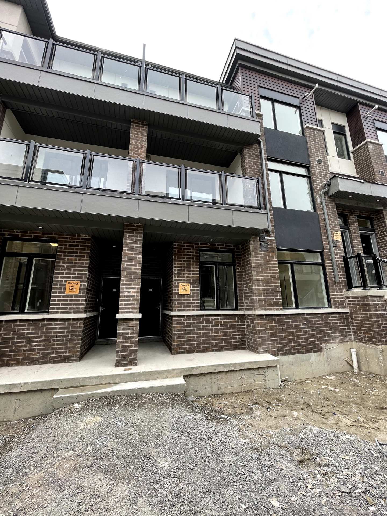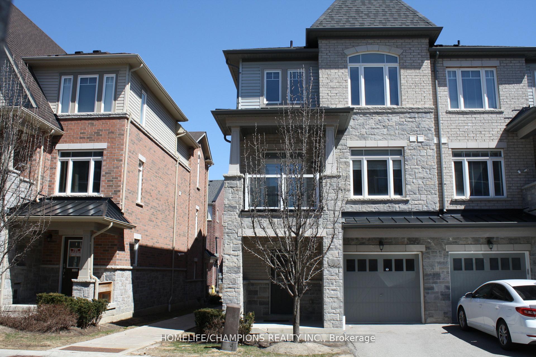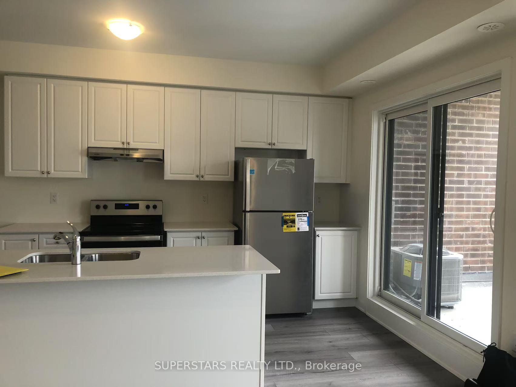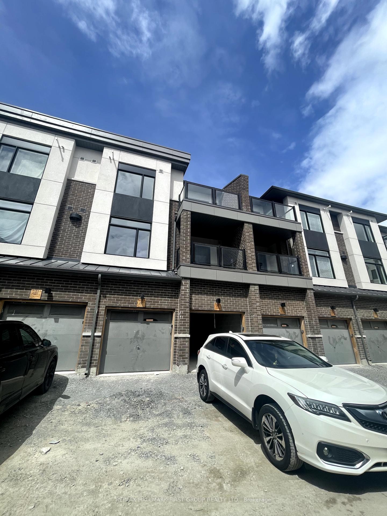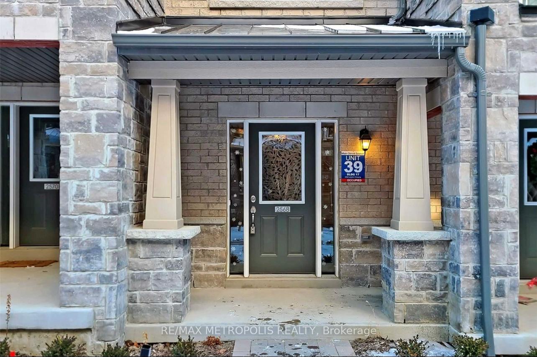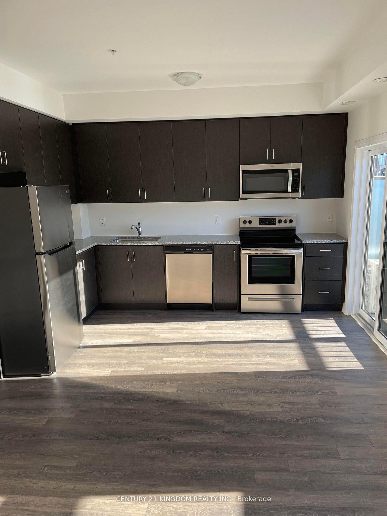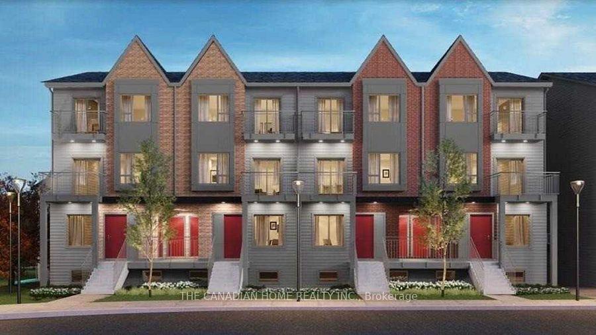This sunlit, carpet-free home features an open-concept layout, modern kitchen with breakfast bar, high-quality laminate (2021), pot lights, fresh paint, updated fixtures, and newer A/C. Enjoy no neighbours above or below and two private parking spaces. Steps to Pickering Golf Club, schools, parks, conservation areas, shopping & highways.
1817 Rex Heath Drive
Duffin Heights, Pickering, Durham $2,900 /mthMake an offer
2 Beds
2 Baths
1000-1199 sqft
1 Spaces
South Facing
- MLS®#:
- E12150742
- Property Type:
- Condo Townhouse
- Property Style:
- 2-Storey
- Area:
- Durham
- Community:
- Duffin Heights
- Added:
- May 15 2025
- Status:
- Active
- Outside:
- Brick
- Year Built:
- 0-5
- Basement:
- None
- Brokerage:
- OUR NEIGHBOURHOOD REALTY INC.
- Lease Term:
- Short Term Lease
- Pets:
- Restricted
- Intersection:
- Brock Rd & Taunton Rd
- Rooms:
- Bedrooms:
- 2
- Bathrooms:
- 2
- Fireplace:
- Utilities
- Water:
- Cooling:
- Central Air
- Heating Type:
- Forced Air
- Heating Fuel:
| Kitchen | 2.83 x 2.4m Laminate , Stainless Steel Appl , Open Concept Main Level |
|---|---|
| Living Room | 6.2 x 4m Laminate , Open Concept , Pot Lights Main Level |
| Dining Room | 2.8 x 2.6m W/O To Balcony , Open Concept , Pot Lights Main Level |
| Primary Bedroom | 4.1 x 2.8m Laminate , Walk-In Closet(s) Upper Level |
| Bedroom 2 | 3 x 2.6m Laminate Upper Level |
| Laundry | 1.93 x 1m Upper Level |
| Foyer | 2.3 x 1.45m Ceramic Floor Lower Level |
| Powder Room | 2 x 0.85m 2 Pc Bath Main Level |
| Bathroom | 3.3 x 1.5m 4 Pc Bath Upper Level |
Listing Details
Insights
- **Bright and Airy Living Space**: This condo features a south-facing exposure, ensuring plenty of natural light throughout the day, enhancing the overall ambiance and comfort of the home.
- **Convenient Parking**: With two private parking spaces included, this property offers significant convenience for residents and guests, a valuable asset in urban living.
- **Prime Location**: Located just steps away from Pickering Golf Club and close to schools, parks, shopping, and major highways, this property is ideal for those seeking a vibrant community lifestyle with easy access to amenities.
Property Features
Golf
Hospital
Park
Place Of Worship
School
Public Transit
Building Amenities
BBQs Allowed
Sale/Lease History of 1817 Rex Heath Drive
View all past sales, leases, and listings of the property at 1817 Rex Heath Drive.Neighbourhood
Schools, amenities, travel times, and market trends near 1817 Rex Heath DriveSchools
5 public & 4 Catholic schools serve this home. Of these, 9 have catchments. There are 2 private schools nearby.
Parks & Rec
4 sports fields, 3 playgrounds and 1 other facilities are within a 20 min walk of this home.
Transit
Street transit stop less than a 4 min walk away. Rail transit stop less than 6 km away.
Want even more info for this home?
