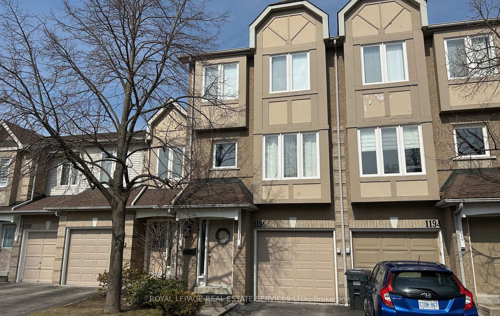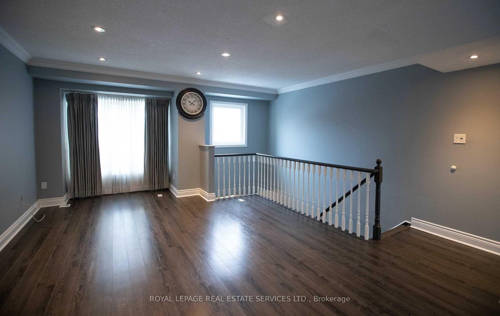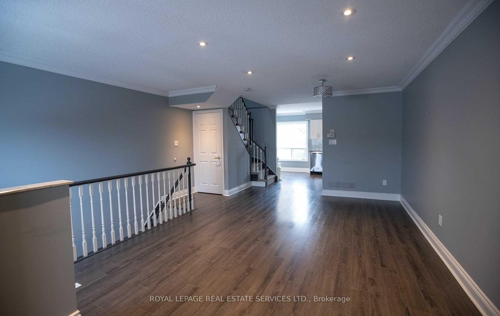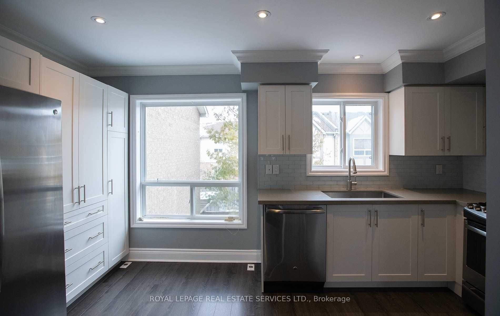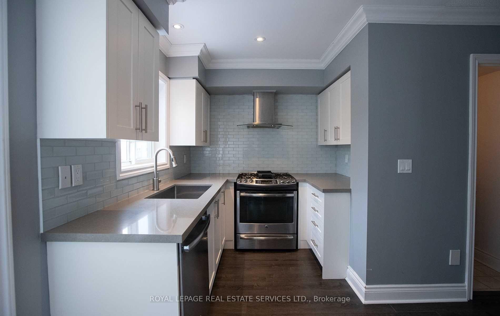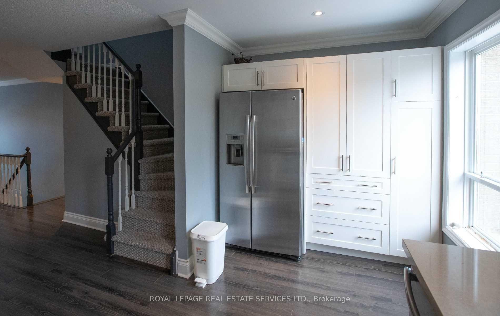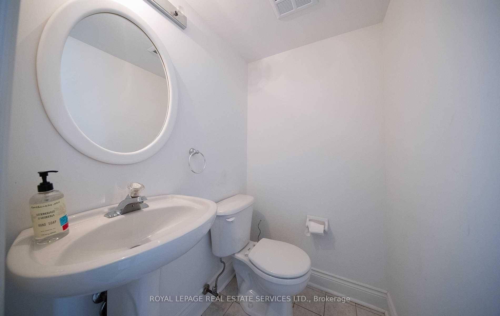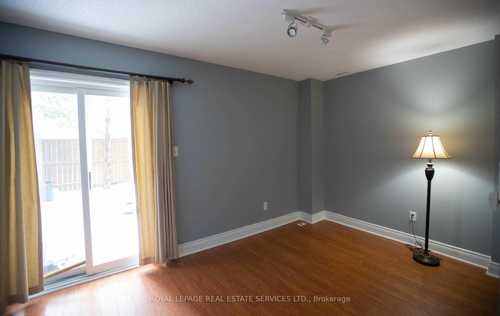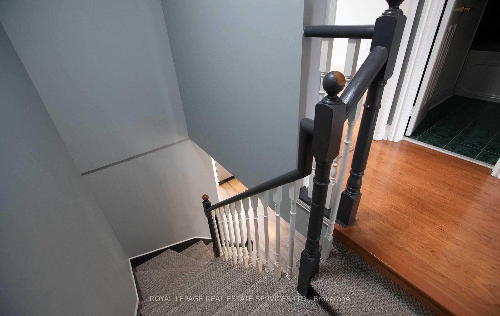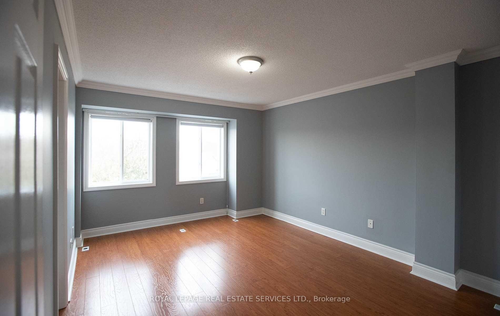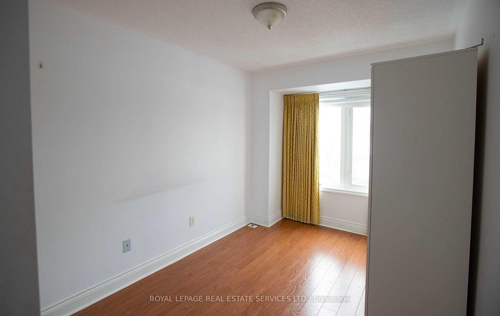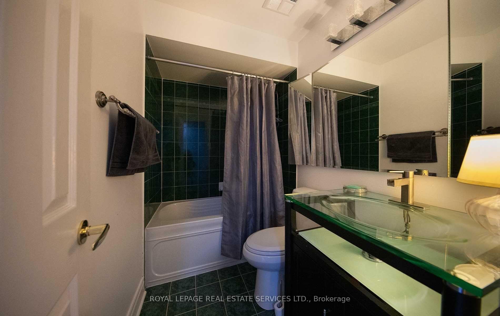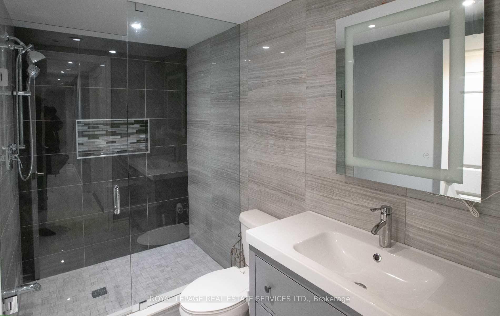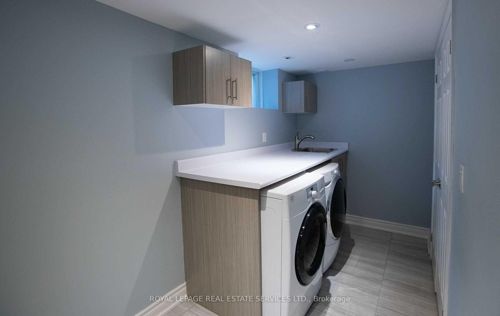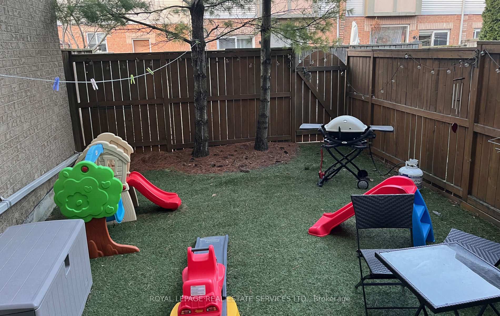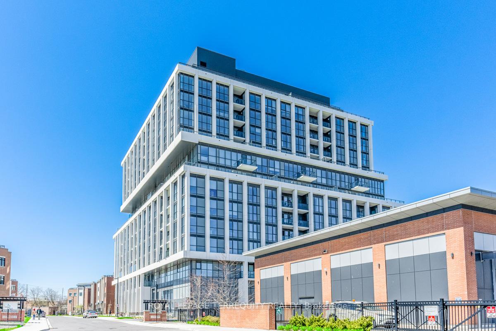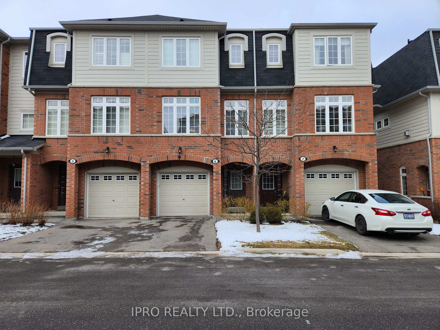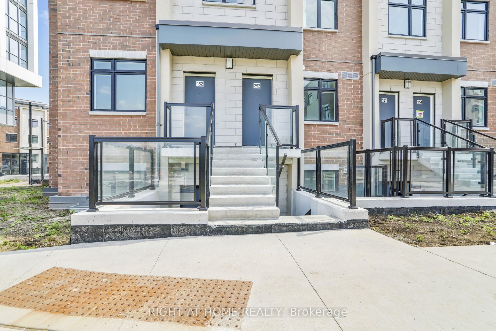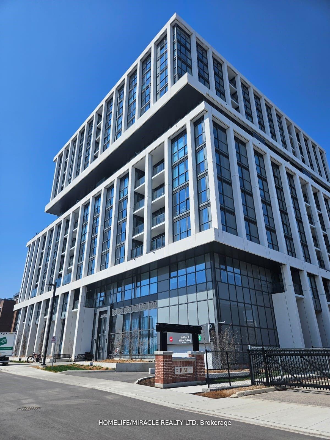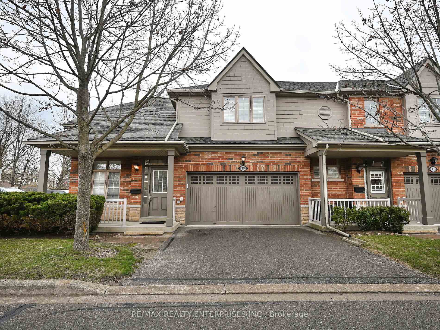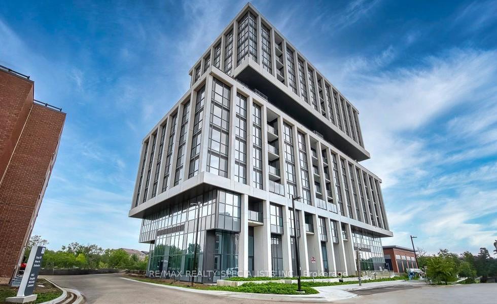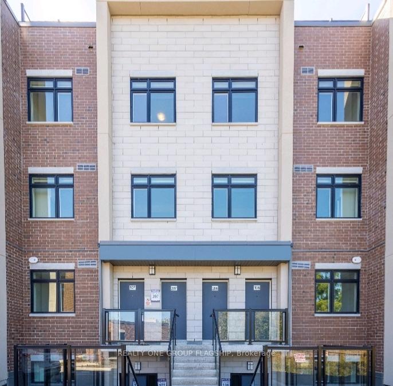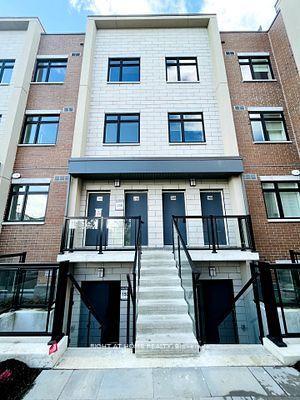Welcome Home to this Bright and Spotlessly Clean Three Bedroom Town House located in Beautiful Lakeview across the street from Cawthra Park Secondary School. Open concept main floor with Crown Moulding in combined Living & Dining room. Modern Kitchen Featuring Stainless Steel appliances and Lots of Cabinet space. Main Floor Family Room With Sliding Door Walk-Out to Maintenance-Free Backyard With Artificial Turf. Convenient Garage Door Opener. Tankless Hot Water. A Quiet Enclave of Nice Homes away from busy streets, but still Walking Distance to Transit, Newly Renovated Carmen Corbasson Community Centre, Cawthra Woods, Pool, Shopping and Lake Ontario. A perfect alternative to hi-rise living.
Stainless Fridge, Stove & Dishwasher. Chest Freezer. Central Vac. Modern Laundry Pair.
