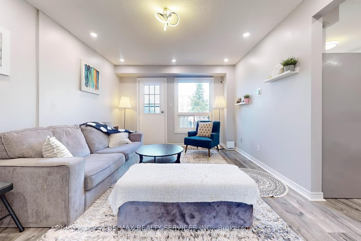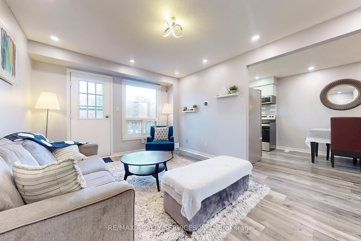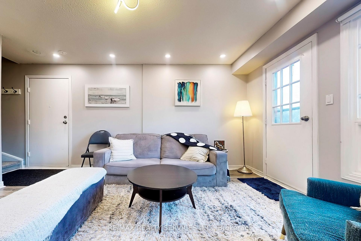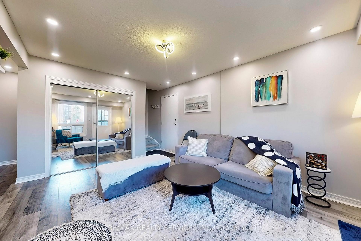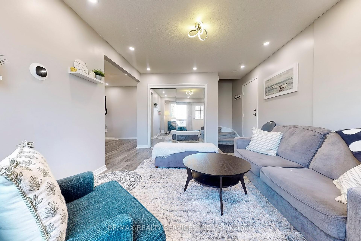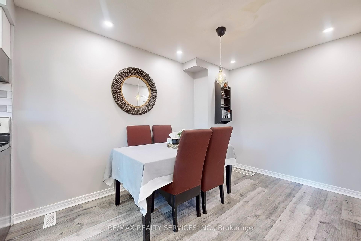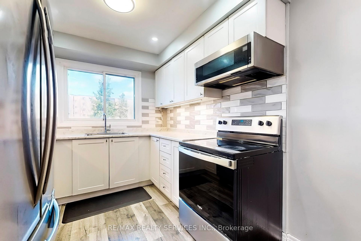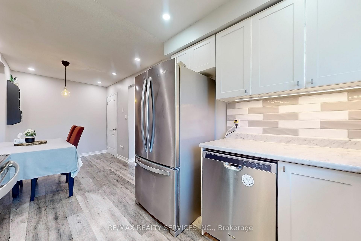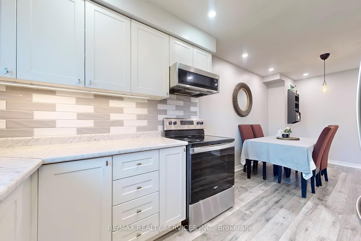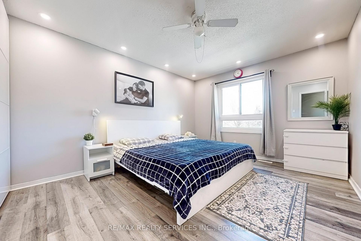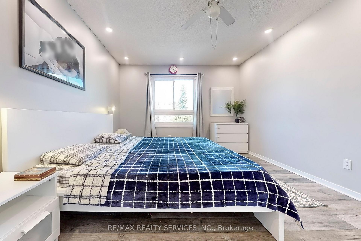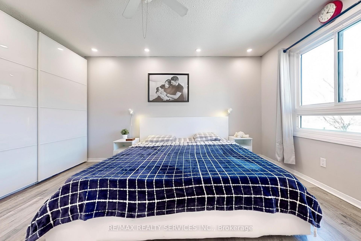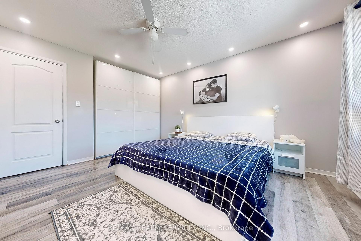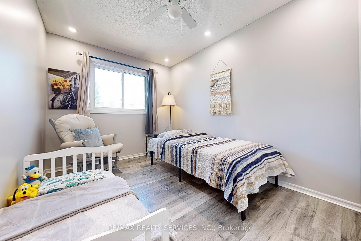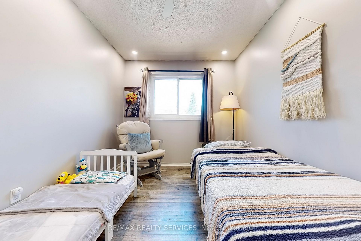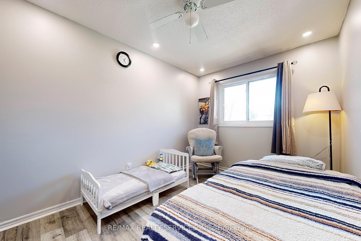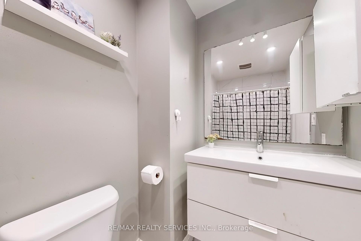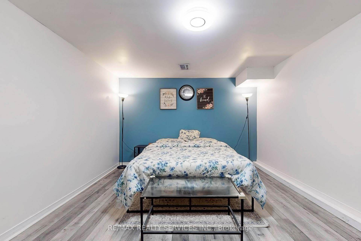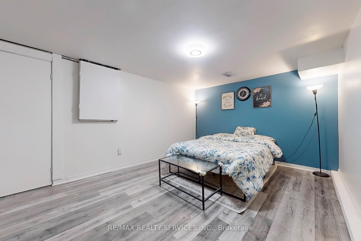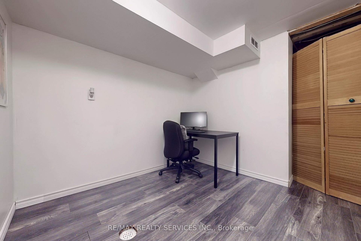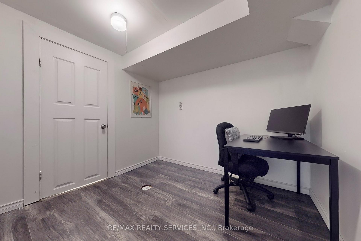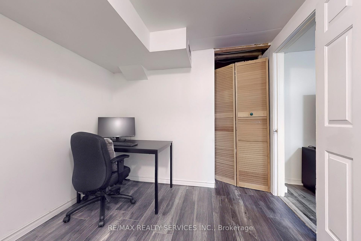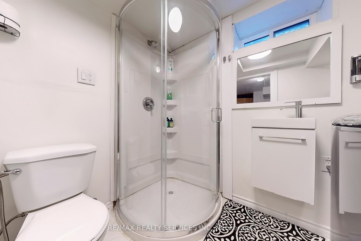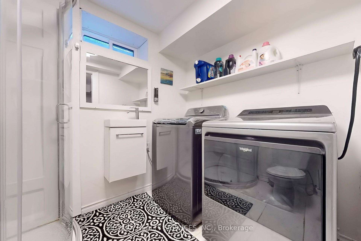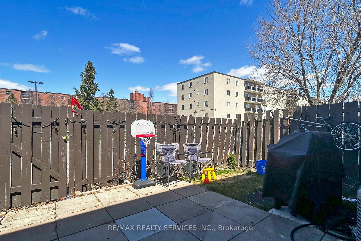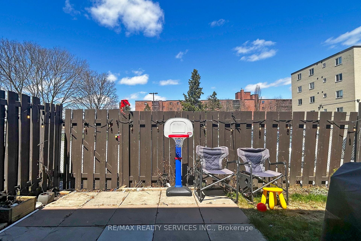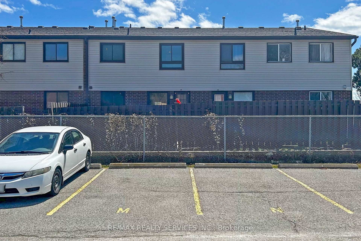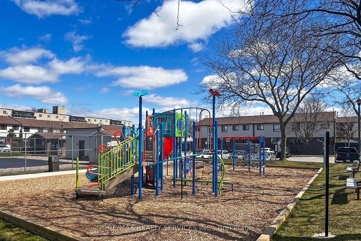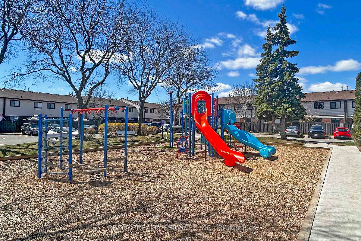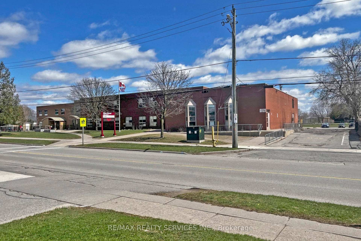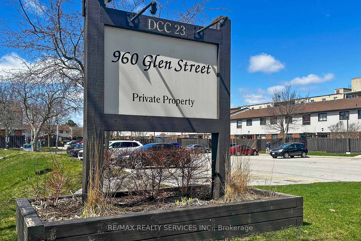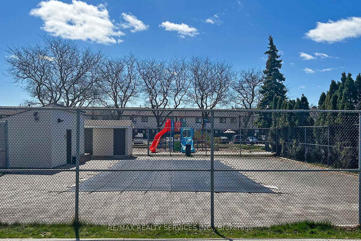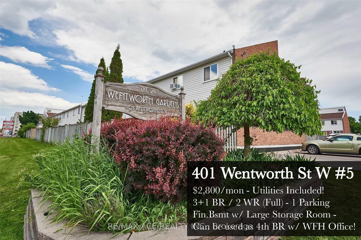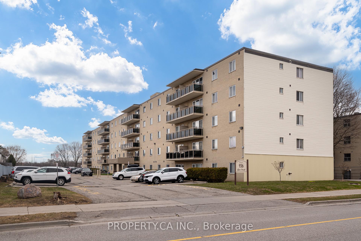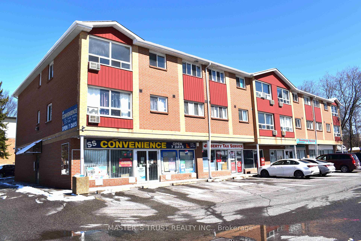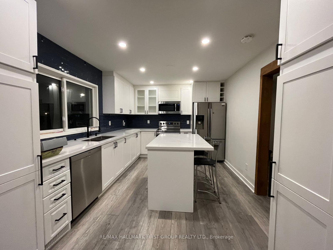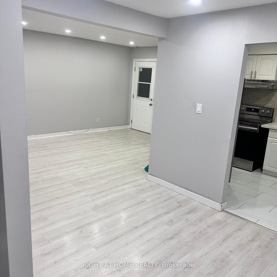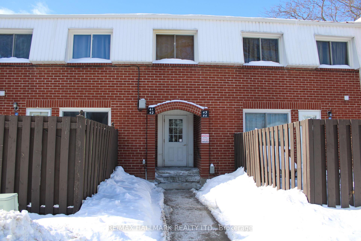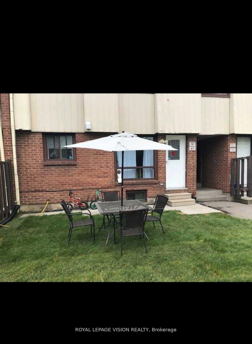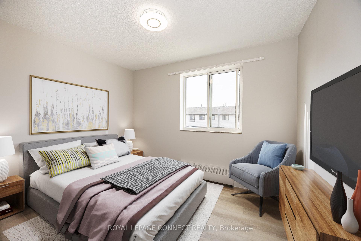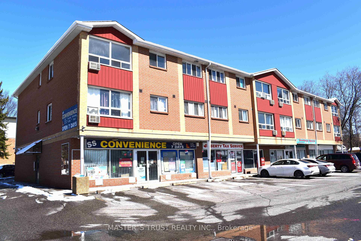Welcome to this beautifully maintained furnished townhome at 960 Glen Street, ideal for tenants seeking a move-in-ready space with comfort, convenience, and style. Perfect for small families, professionals, or anyone looking for a spacious and bright home, this unit features 2 large bedrooms and 2 full bathrooms . The open-concept main floor offers laminate flooring, pot lights, and upgraded bedroom closets. The modern kitchen comes with stainless steel appliances, sleek cabinetry, a stylish backsplash, and a large window that fills the space with natural light. Walk out from the living room to your privately fenced backyard perfect for summer BBQs or peaceful evenings. The finished basement includes a cozy recreation area and a 3-piece bathroom, ideal as a home office, guest space, or play area. This furnished rental includes essential furniture and is ready for immediate occupancy. Rent includes hydro, water, and access to the condos in-ground pool and park. Recent upgrades include new flooring (2021), appliances (2021/2022), washer (2025), A/C (2019), windows (2016), and furnace (2015). Located in Oshawa's Lakeview neighbourhood, you're within walking distance to schools, parks, public transit, and minutes from GO Transit, major highways, and shopping. A perfect blend of comfort and convenience just bring your bags and settle in
All electricallightfixtures,windowcoverings,StainlessSteelfridge,stove,built in dishwasher and microwave, washer and dryer and furniture including beds, Couch, dining table.
