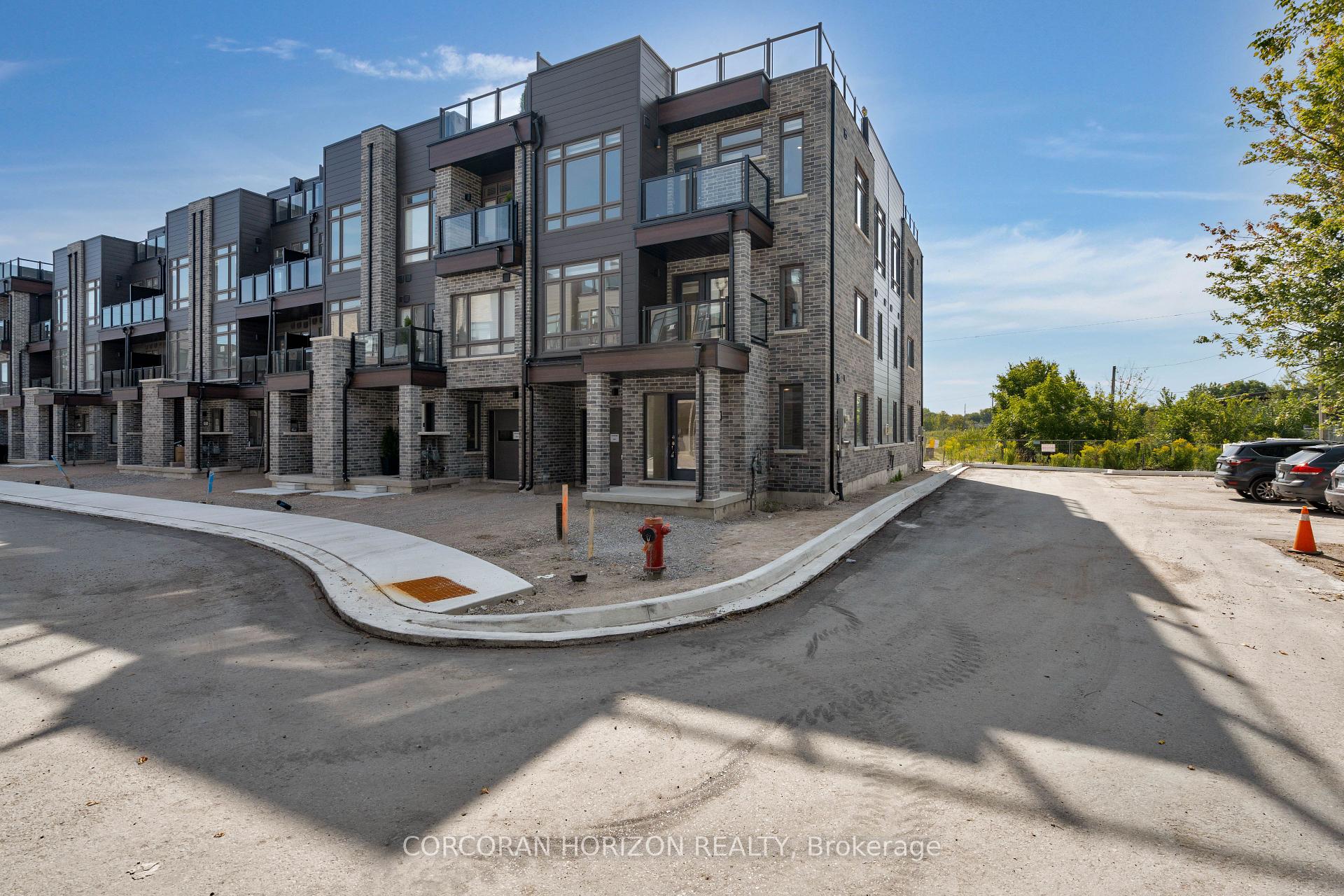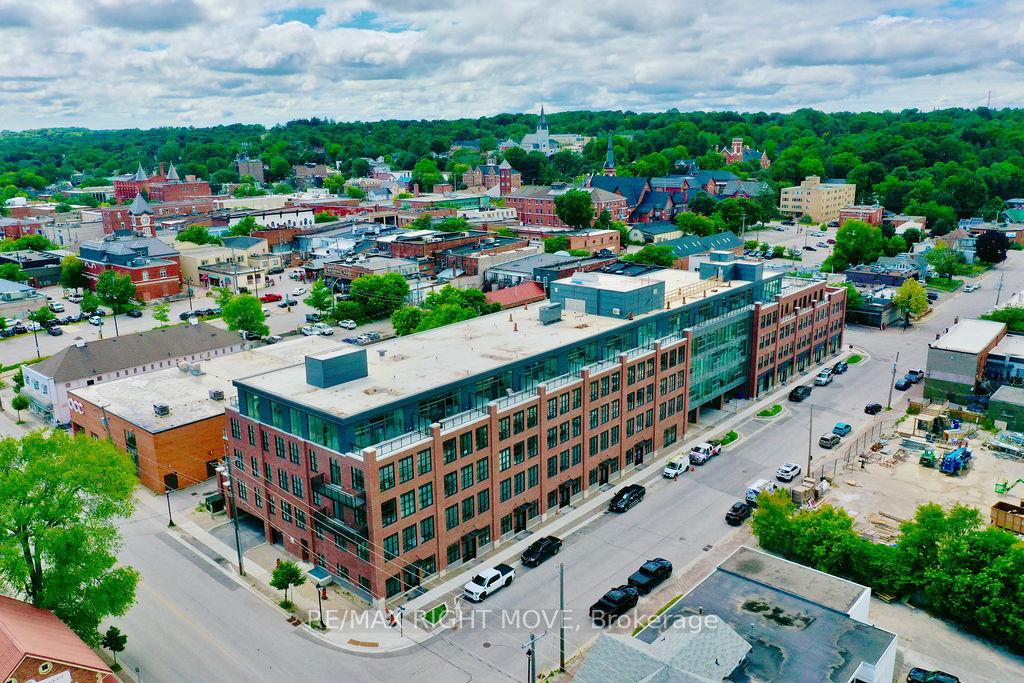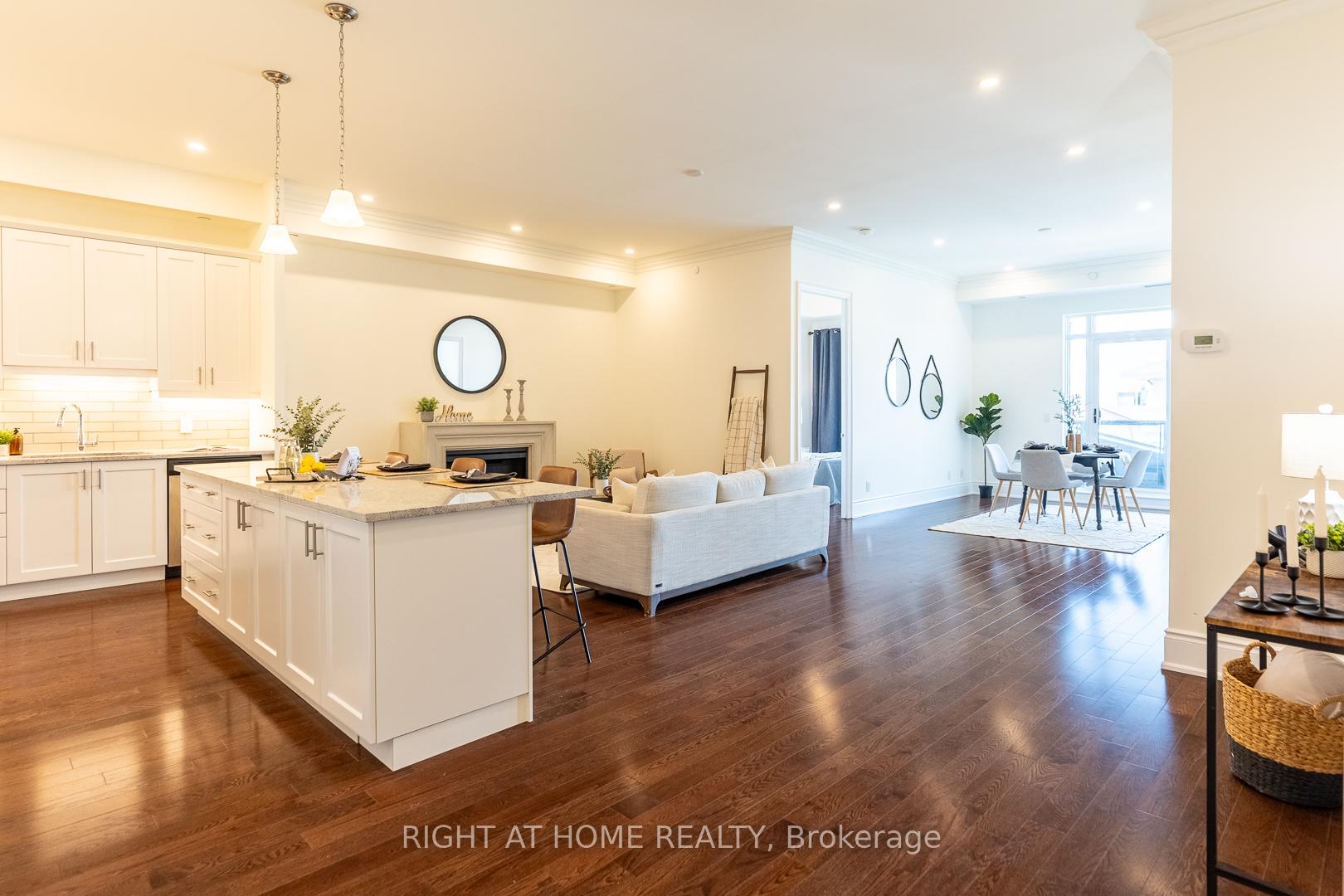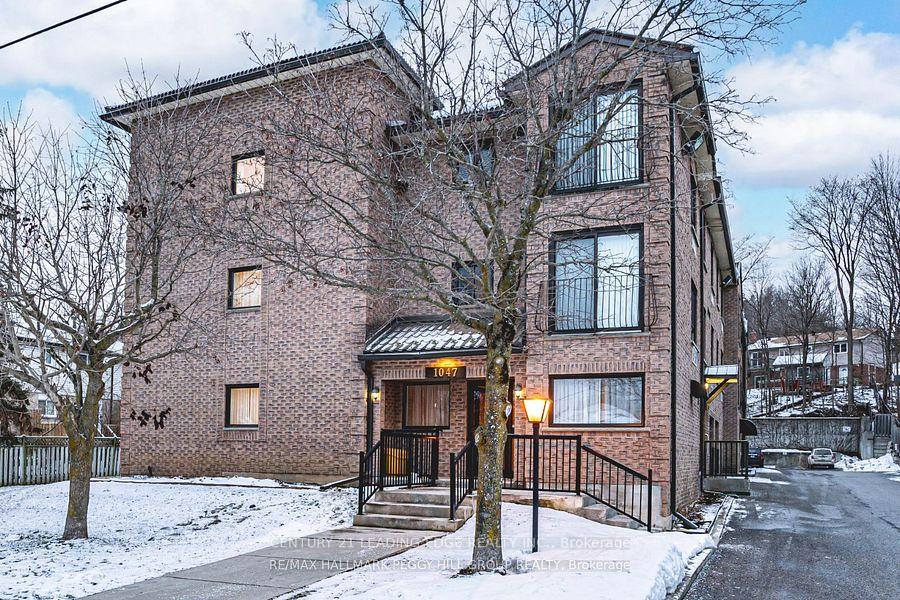Welcome to the prestigious Elgin Bay Club! Ultimate 1400+ ft of Luxurious living space, with 2 + 1 Bedrooms, 2 Full Bathrooms, 3 walk outs to private balconys plus a bonus and rarely available 800+ Sq.ft outdoor Rooftop patio. All views from this executive suite overlook the sparkling waters of Lake Couchiching. Walk to Orillia's numerous downtown shops and restaurants, nature trails and Couchiching Beach waterfront park. Main level features gleaming hardwood floors with tasteful broadloom in bedroom areas and neutral tile flooring in bathrooms and expansive laundry room. Substantial storage space throughout the suite, including a double coat closet in the Foyer. Upper level loft features waterfront views from two walls of windows and a direct walk-out to your private roof top oasis, complete with BBQ hookup, covered dining area and incredible lakefront views. Two premium located parking spots are included with one in the underground garage with the second spot being on the surface, directly outside main door. There is even a unique storage closet included on the Parking level. Do not miss this opportunity to enjoy living in this desirable building within the heart of Orillia.
All existing appliances, all electric light fixtures and window coverings. Kitchen Island and chairs. Laundry room armoir and storage units.














