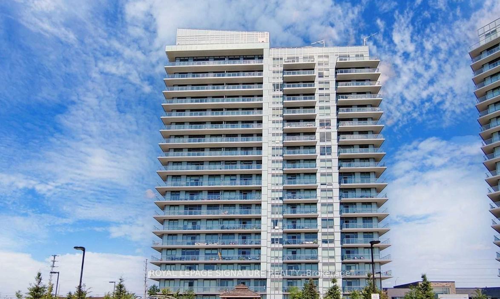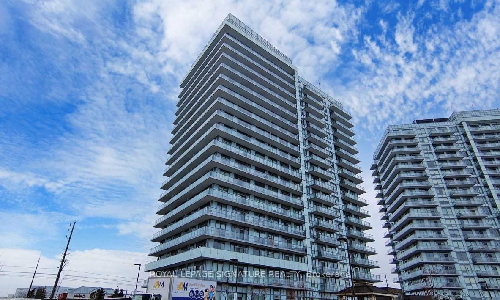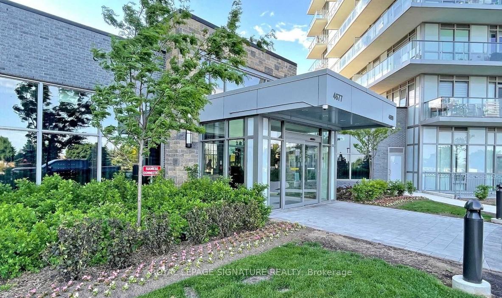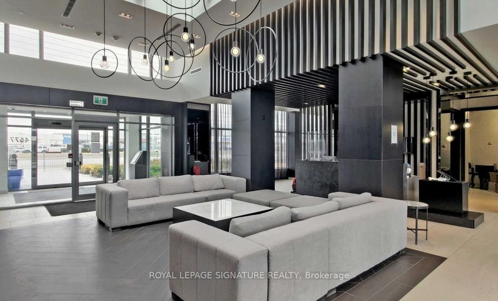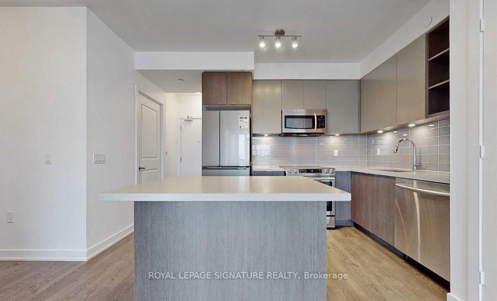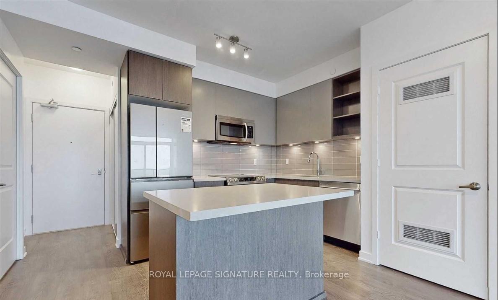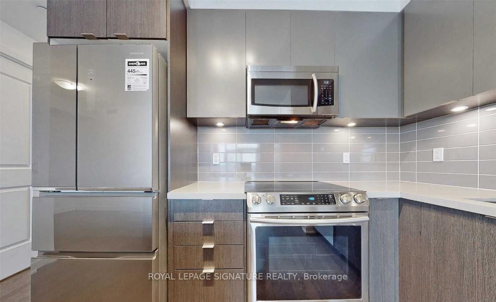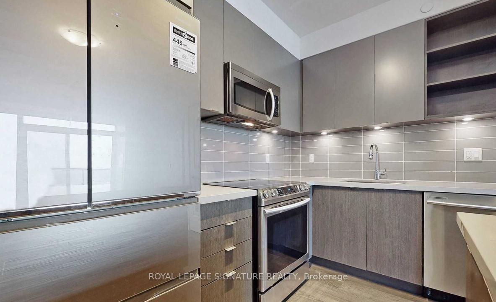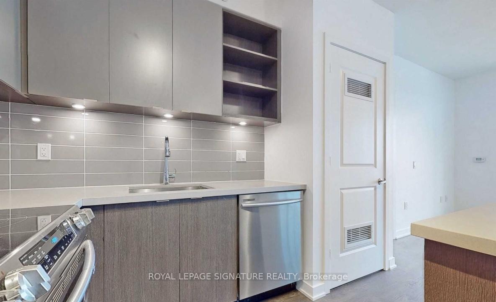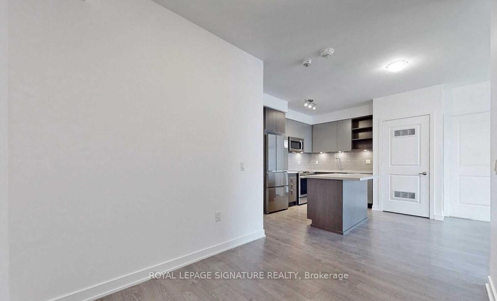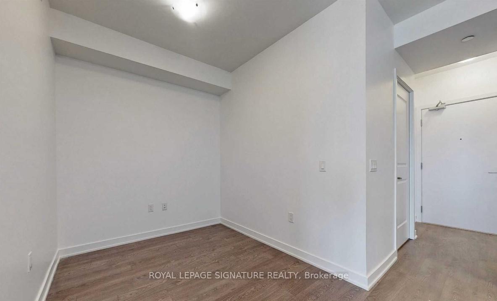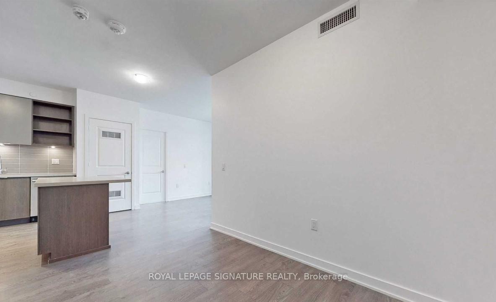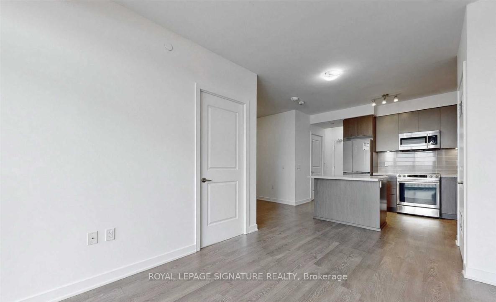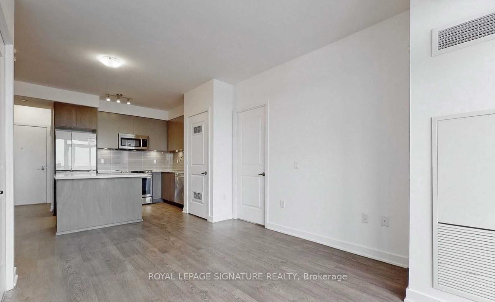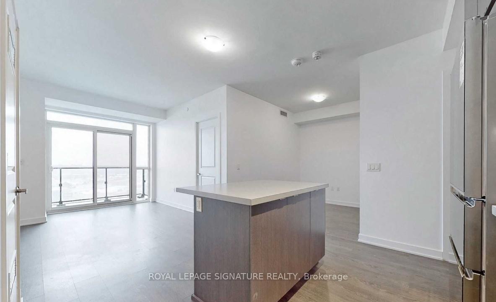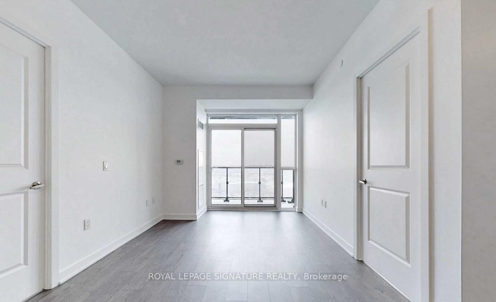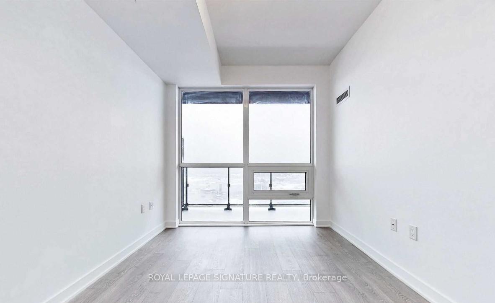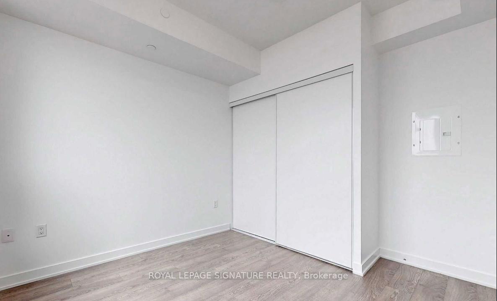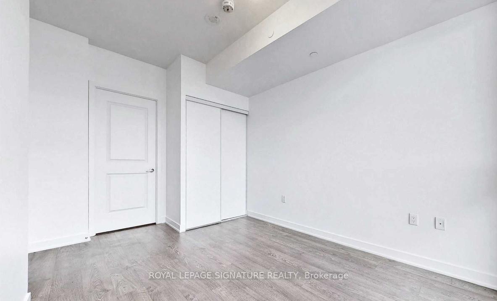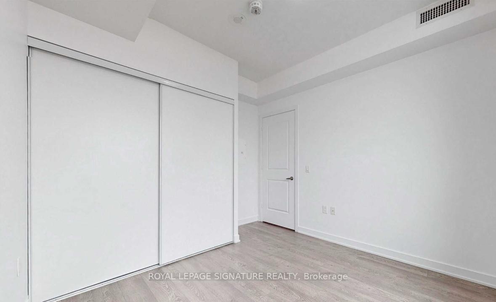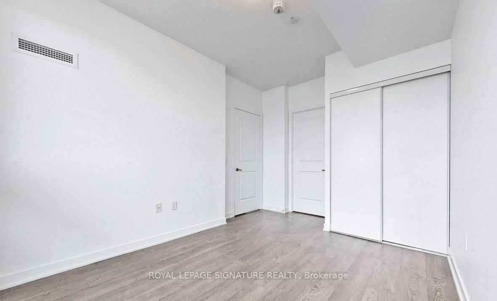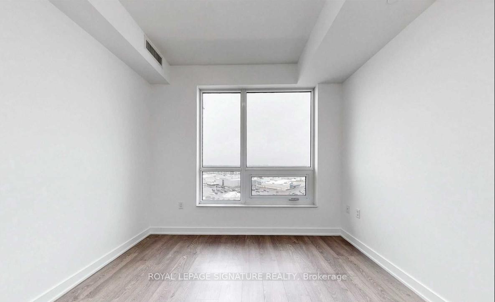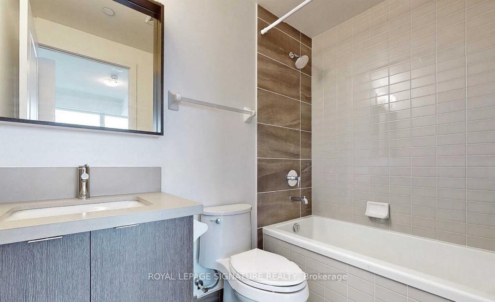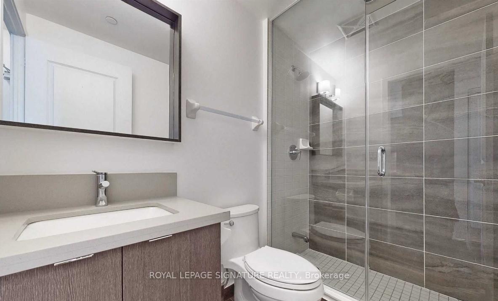Presenting a remarkable 2-bedroom plus den condominium featuring an expansive balcony with unobstructed views, nestled in a contemporary 2-year-old building just steps from Erin Mills Town Centre. This residence boasts smooth ceilings, hardwood flooring, porcelain-tiled bathrooms, quartz countertops, a kitchen island, and stainless steel appliances. With two full bathrooms, parking, and a locker, its prime location offers quick access to Highways 403 and 401, esteemed schools, Credit Valley Hospital, and scenic parks. A short stroll to diverse shopping and dining options makes it an ideal choice for professionals, commuters, and small families seeking a vibrant lifestyle. Seize the opportunity to experience this beautiful and luminous space!
#1101 - 4677 Glen Erin Drive
Central Erin Mills, Mississauga, Peel $2,900 /mthMake an offer
3 Beds
2 Baths
800-899 sqft
1 Spaces
North West Facing
- MLS®#:
- W12173799
- Property Type:
- Condo Apt
- Property Style:
- Apartment
- Area:
- Peel
- Community:
- Central Erin Mills
- Added:
- May 26 2025
- Status:
- Active
- Outside:
- Concrete
- Year Built:
- 0-5
- Basement:
- None
- Brokerage:
- ROYAL LEPAGE SIGNATURE REALTY
- Lease Term:
- 12 Months
- Pets:
- Restricted
- Intersection:
- Erin Mills & Eglinton
- Rooms:
- Bedrooms:
- 3
- Bathrooms:
- 2
- Fireplace:
- Utilities
- Water:
- Cooling:
- Central Air
- Heating Type:
- Forced Air
- Heating Fuel:
| Living Room | 4.7 x 3.1m Combined w/Dining , W/O To Balcony , Hardwood Floor Main Level |
|---|---|
| Kitchen | 2.6 x 3m Modern Kitchen , Stainless Steel Appl , Hardwood Floor Main Level |
| Den | 2.25 x 2.5m Combined w/Kitchen , Finished , Hardwood Floor Main Level |
| Primary Bedroom | 3.45 x 2.78m 4 Pc Ensuite , Window , Hardwood Floor Main Level |
| Bedroom 2 | 2.65 x 3.1m Closet , Window , Hardwood Floor Main Level |
Property Features
Clear View
Hospital
Park
Public Transit
School Bus Route
Sale/Lease History of #1101 - 4677 Glen Erin Drive
View all past sales, leases, and listings of the property at #1101 - 4677 Glen Erin Drive.Neighbourhood
Schools, amenities, travel times, and market trends near #1101 - 4677 Glen Erin DriveSchools
5 public & 7 Catholic schools serve this home. Of these, 9 have catchments. There are 2 private schools nearby.
Parks & Rec
9 sports fields, 6 basketball courts and 17 other facilities are within a 20 min walk of this home.
Transit
Street transit stop less than a 2 min walk away. Rail transit stop less than 3 km away.
Want even more info for this home?
