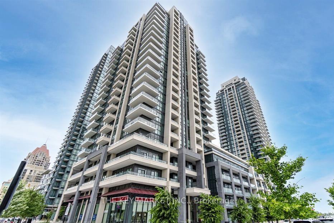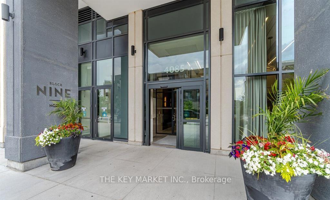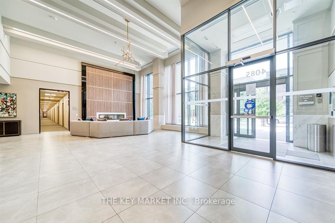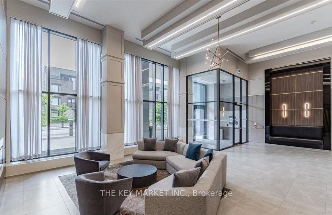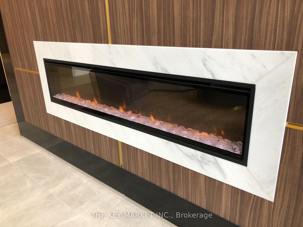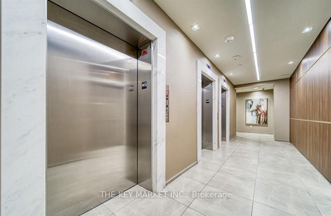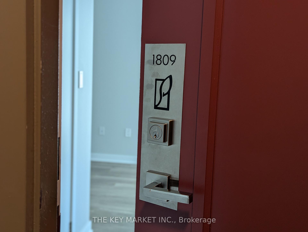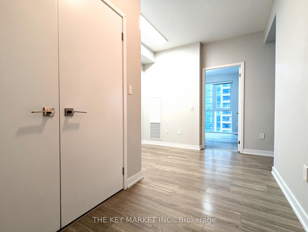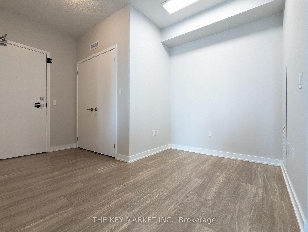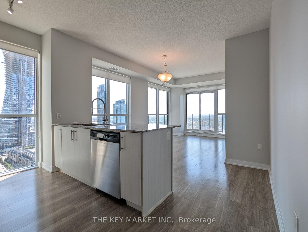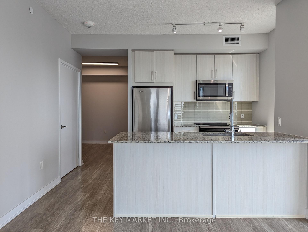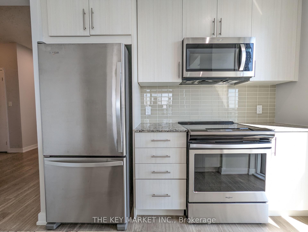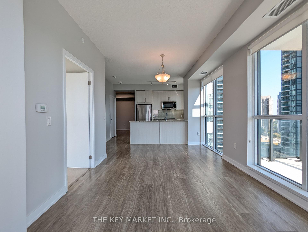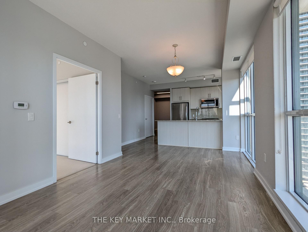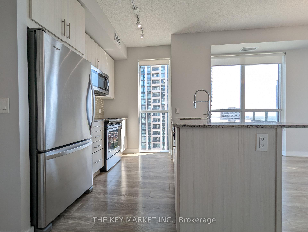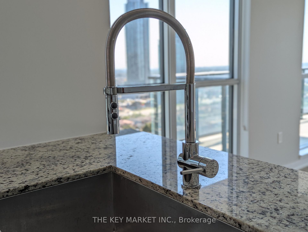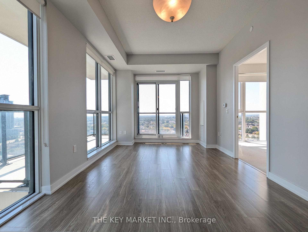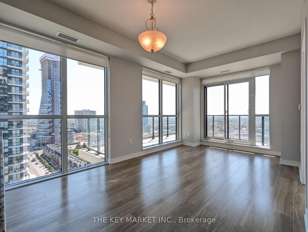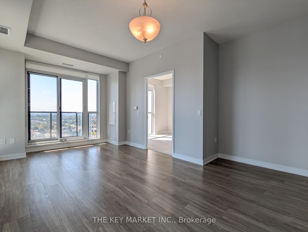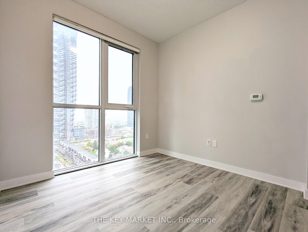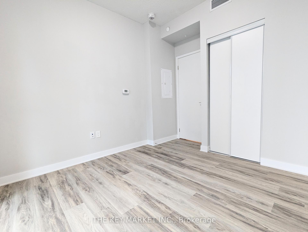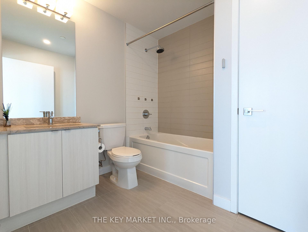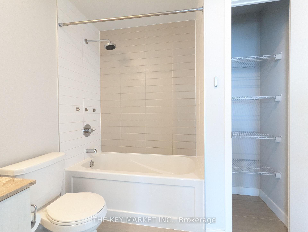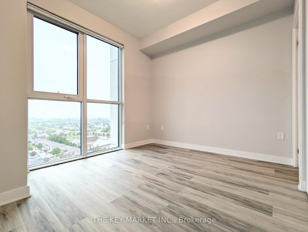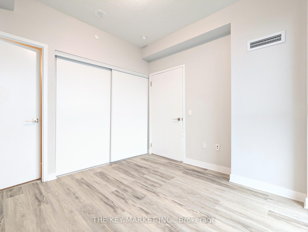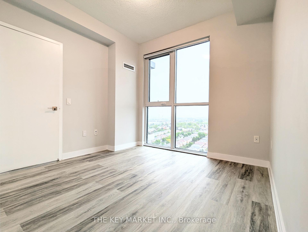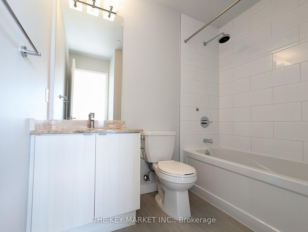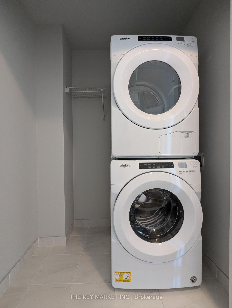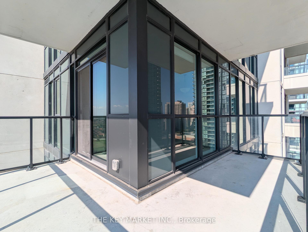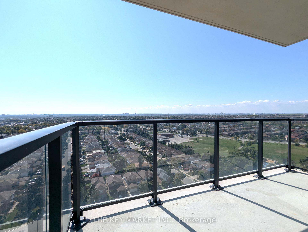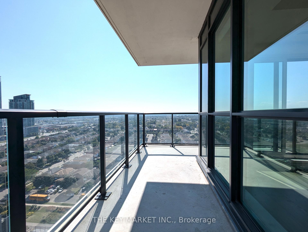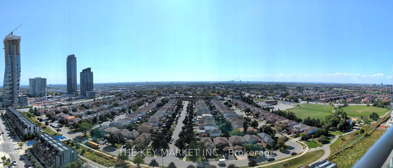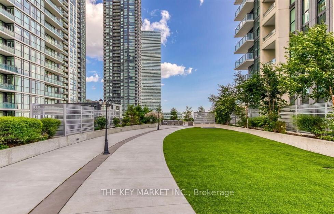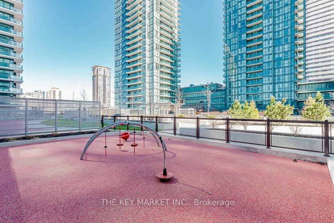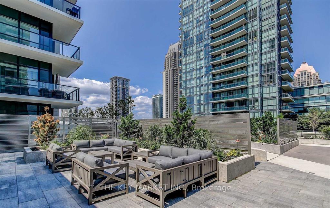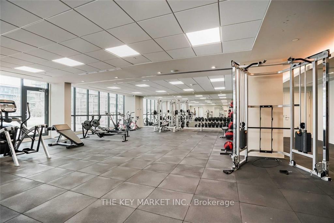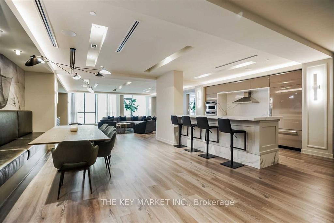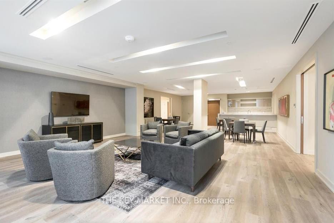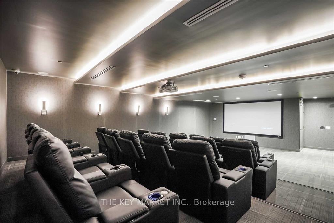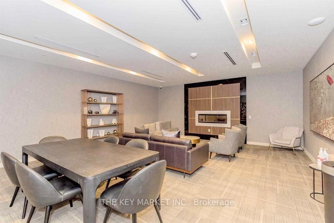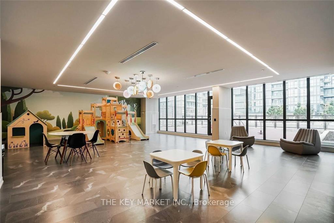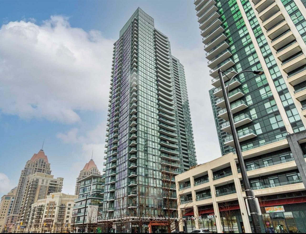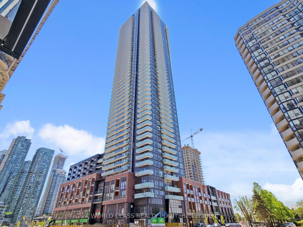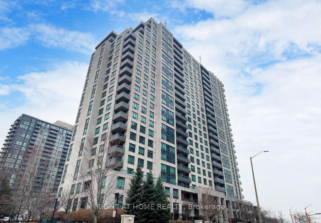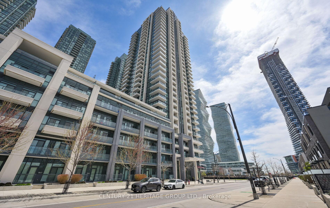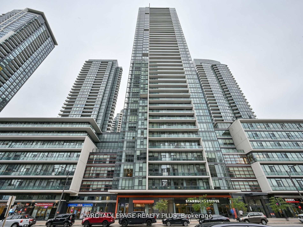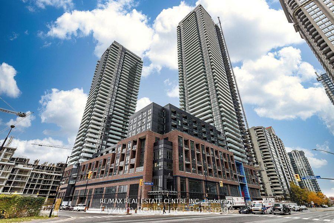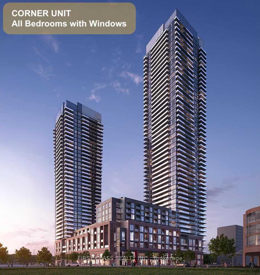Enjoy your life bright and high in the sky! Welcome to this incredible extra large corner 2 bedroom plus den cosmopolitan elegance with soaring 9' ceiling with panoramic open view. Approx 1000 total sqft of a superbly maintained & upgraded unit- you can just pick up your luggage & move in. 9' floor-to-ceiling windows with wrap around large terraces along the unit bring in tons of natural light creating an amazing living/entertaining space offering: Open concept layout with huge living/dining room, exquisite designer kitchen with high-end built-in appliances/ stainless steel fridge/ built-in dishwasher/ upgraded stove/ range hood with microwave/ granite counters/ extra large centre Island with breakfast bar/ large floor-to-ceiling side window. Rarely offered spacious primary bedroom with large double closet/ ensuite 4pc bathroom and an amazing unobstructed view! The generously sized 2nd bedroom offers a separate climate control. Laundry room with additional storage space. 4085 Parkside Village is in a superb location situated in the heart of Mississauga downtown, you can have everything at your fingertips- Square One, main transit terminal, GO buses, Living Arts, Sheridan College, Celebration Square, Central Library, YMCA, Cinemax, banks, restaurants and shops- just to name a few. Mins drive from Cooksville GO, 403/401/QEW, Port Credit and much more. This is the dream home you have been waiting for!
3rd floor garage parking and locker included (easy in/out). Great amenities: concierge, exercise room, games room, gym, media room, party/meeting Room, rooftop deck/garden, guest suites, visitor parking & more. Stainless steel fridge/ stainless steel stove/ built-in dishwasher/ range hood with microwave/ granite counters/ centre Island with breakfast bar.
