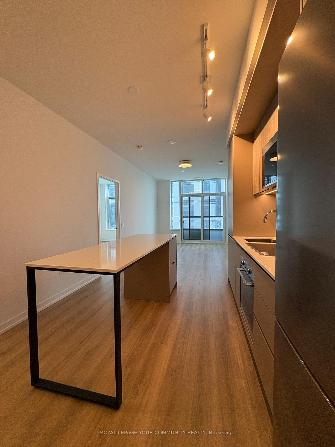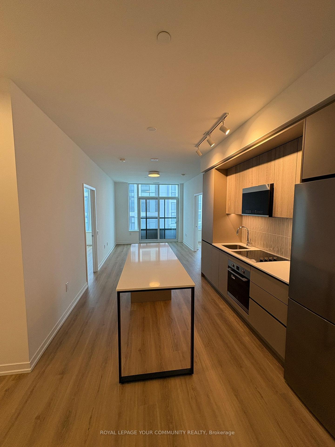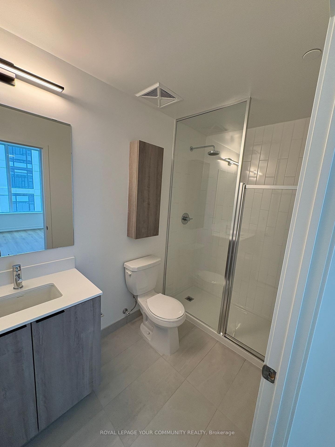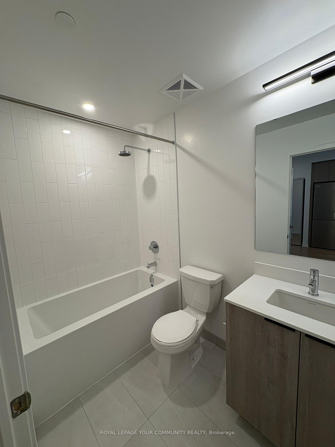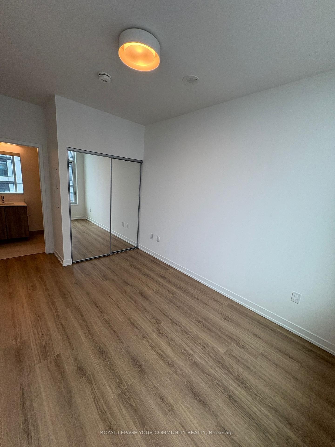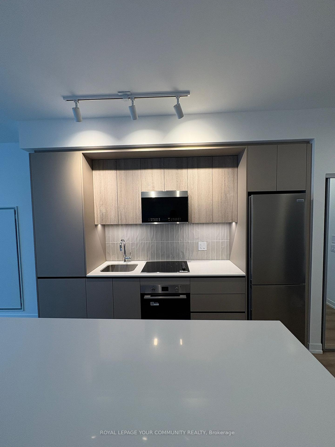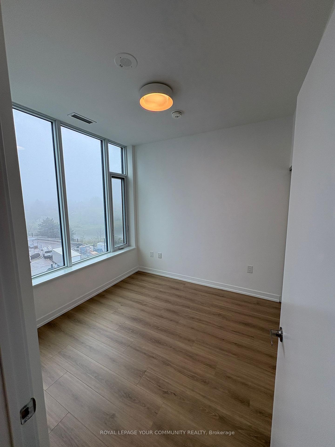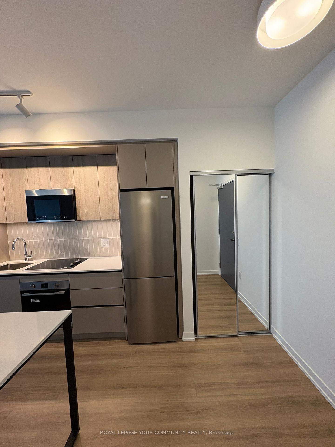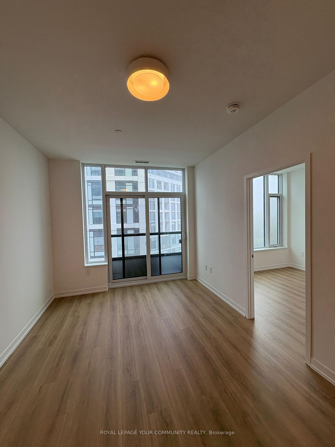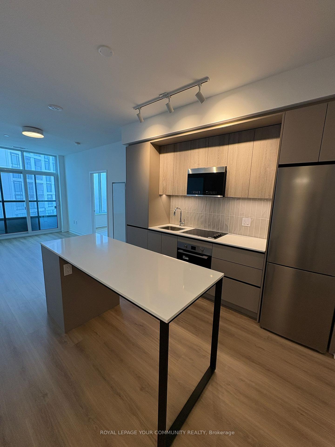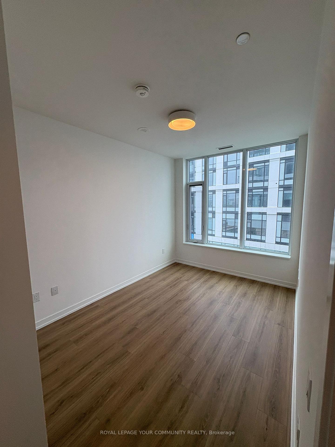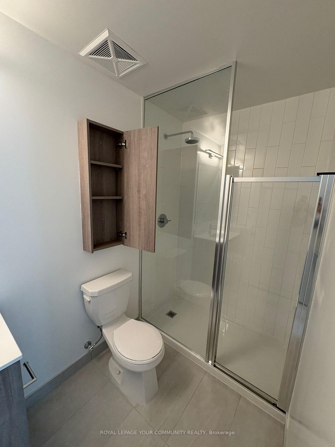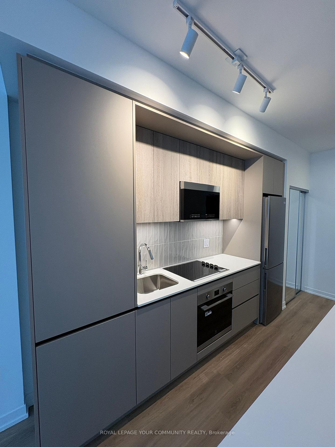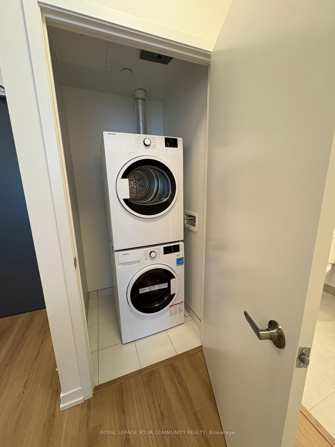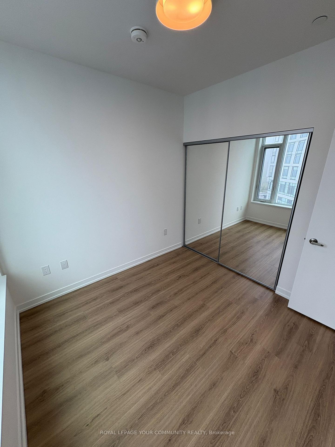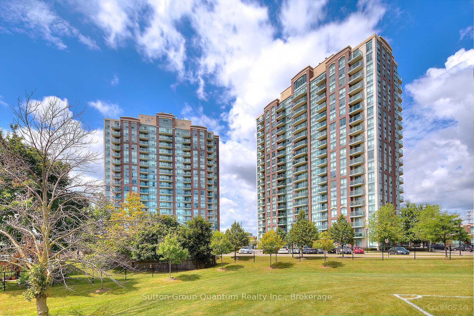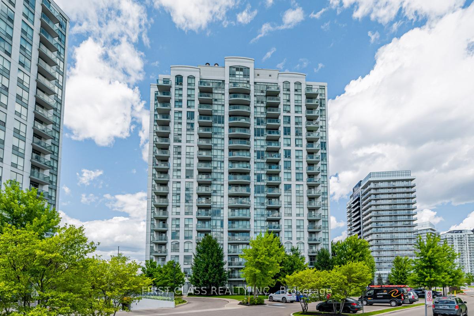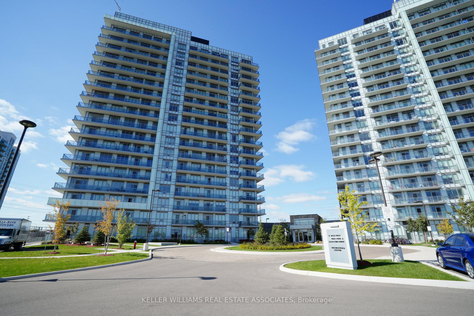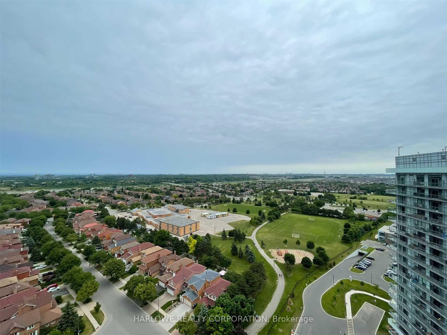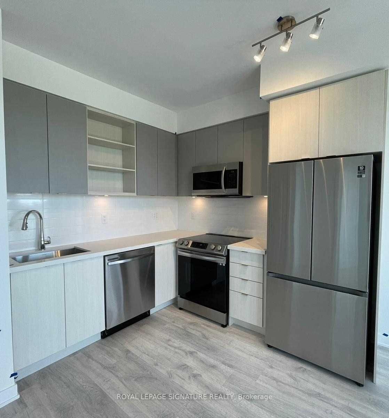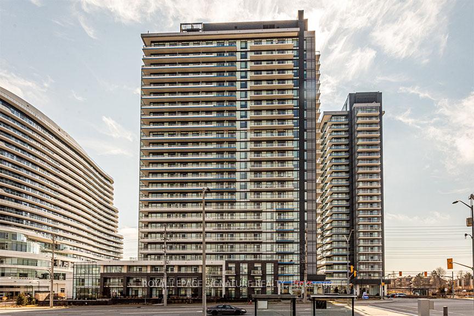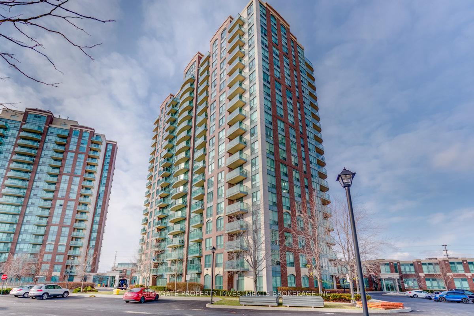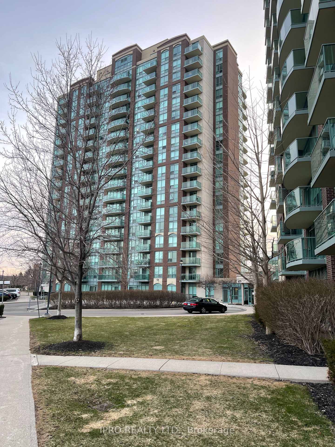Be the first to live in this brand new, 2-bedroom, 2-bathroom condo located in the highly desirable Erin Mills neighbourhood. This stylish unit features 9 smooth ceilings, two full bathrooms, in-suite laundry, and comes with 2 dedicated parking spots for your convenience. Residents will enjoy access to a wide array of premium amenities, including a full basketball court with an integrated running/walking track, DIY workshop, theatre room, co-working space with Wi-Fi, indoor party room, and an outdoor dining area with BBQs perfect for entertaining or relaxing. Ideally situated just steps from Credit Valley Hospital and a short walk to Erin Mills Town Centre, you'll have shopping, groceries, dining, and movie theatres at your fingertips. Convenient access to Streetsville and Clarkson GO stations, with a GO bus stop nearby, makes commuting simple. Also close to a community centre with a pool and library, as well as top-rated schools perfect for families. Quick access to Highways 403 and 407 adds to the unbeatable convenience. Live in a vibrant, family-friendly community youll be proud to call home!
Fridge, stove, dishwasher, washer, dryer **TWO PARKING SPOTS**
