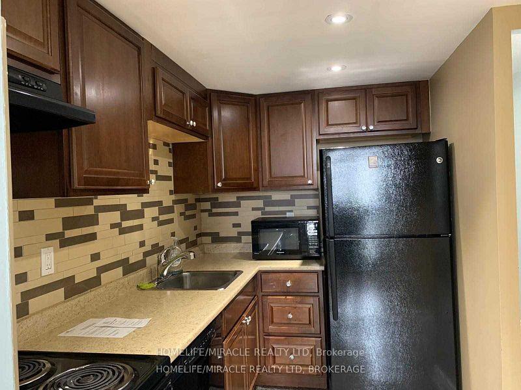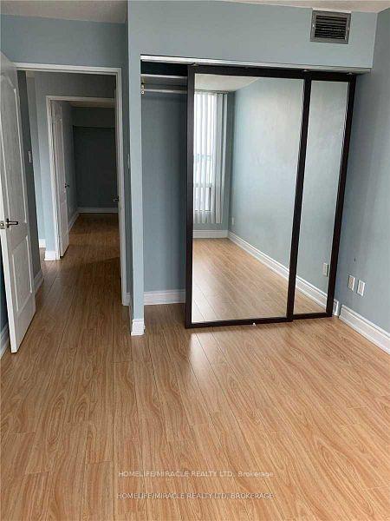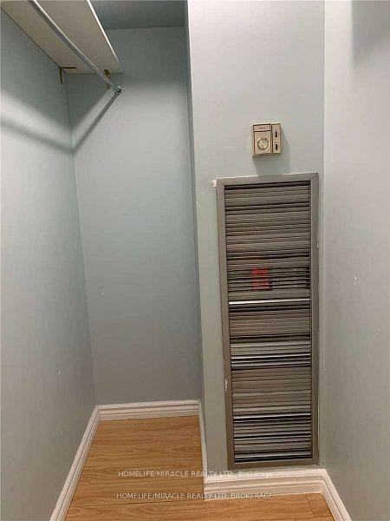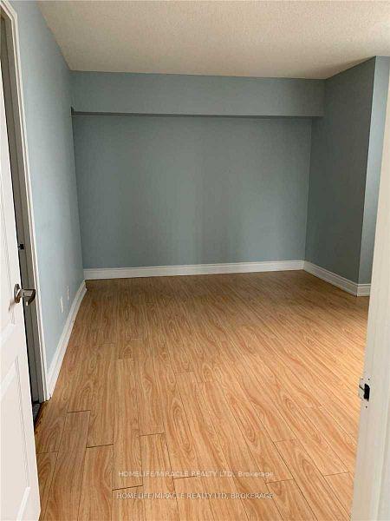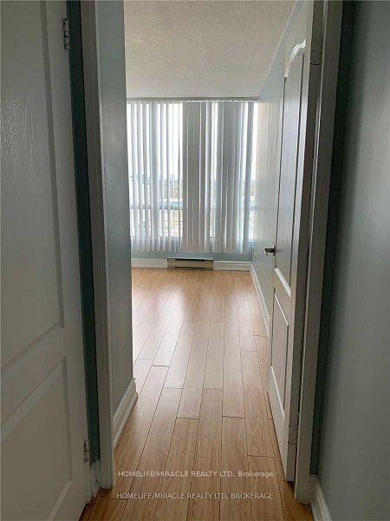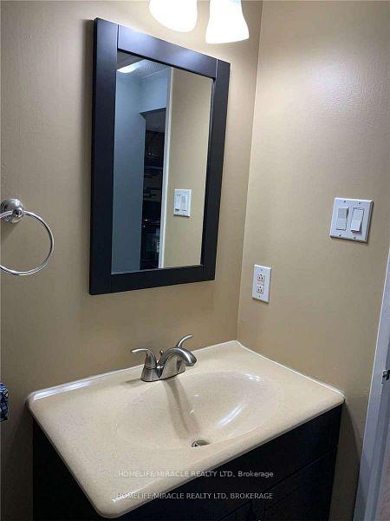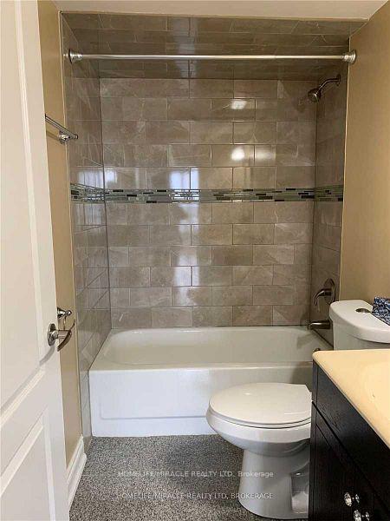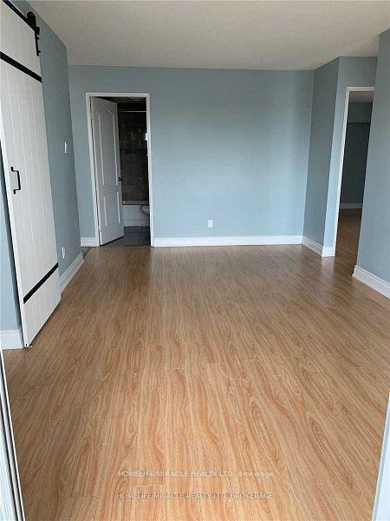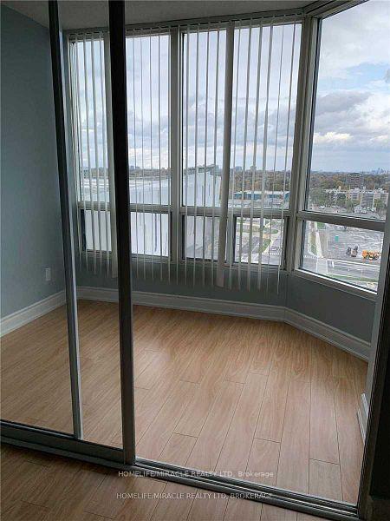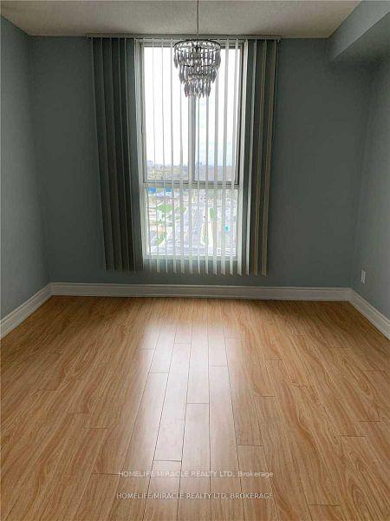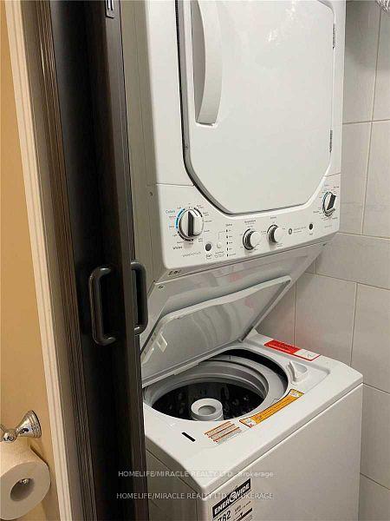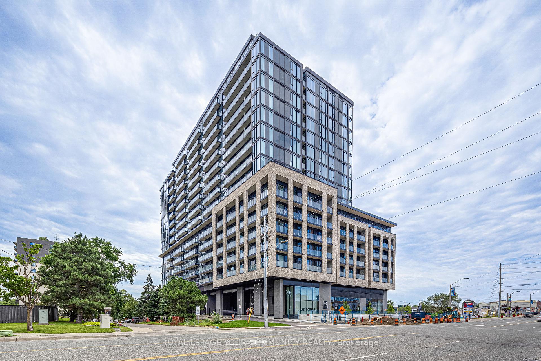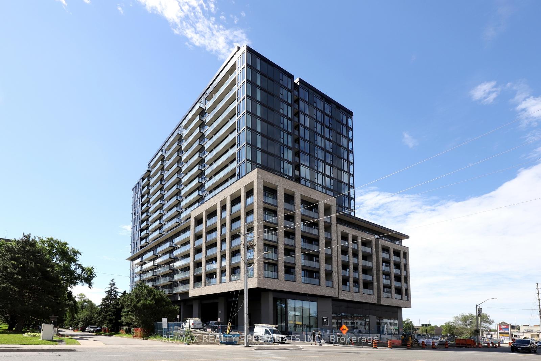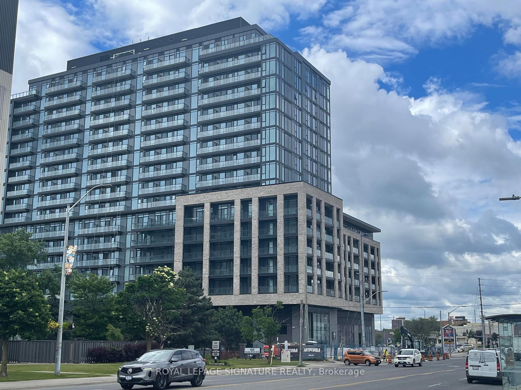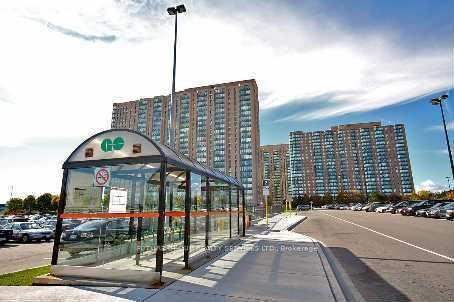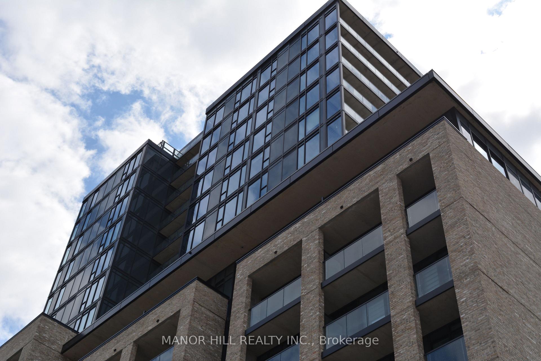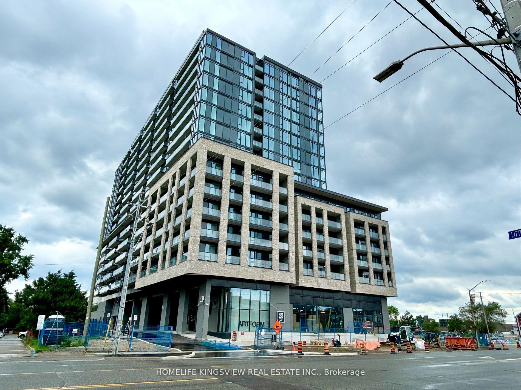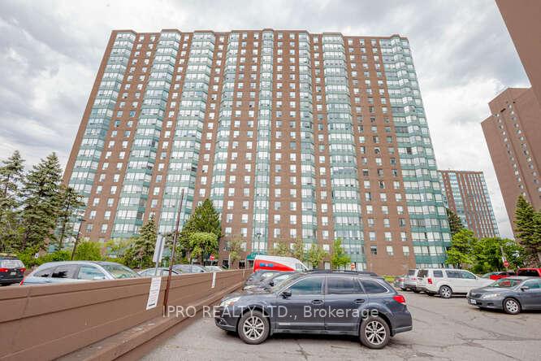Beautiful Cornes Large 2 Plus Den Condo In The Heart Of Mississauga, 24Hr Security, Sauna, Squash, Party Room, Exercise Room, Roof Deck Garden, Modern Decor, Laminated Floors Throughout, Modern Kitchen, 5 Appliances, Central Air, Pot Lights, Ensuite Washrooms And Laundry Facilities, 5 Minutes Walk To Cooksville Go Station Great For Commuters, Minutes To 403,401,Qew, Hospital & Square One Mall. Shows 10++++
B-In Dishwasher, Stove, Fridge, Washer, Dryer, All Electrical Light Fixtures And Window Coverings, Pot Lights, Parking And Lot Of Visitor Parking, Buzz 259 To Access Building. Please Remove Shoes & Wear Mask At All Time, Lbx With Concierge
