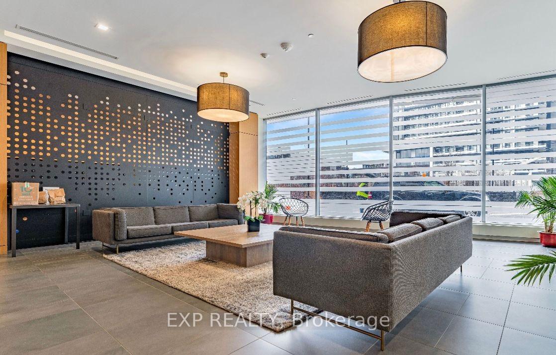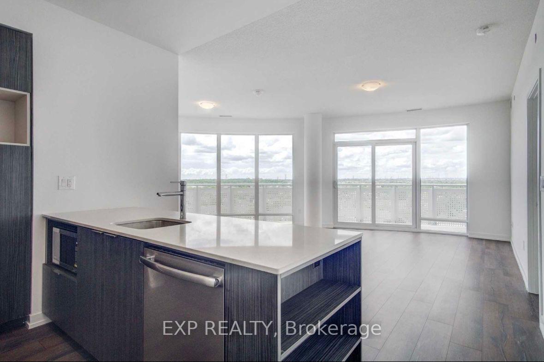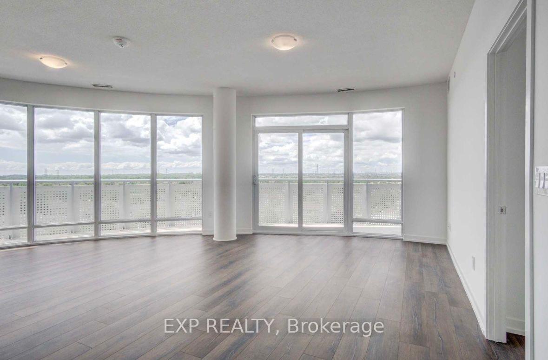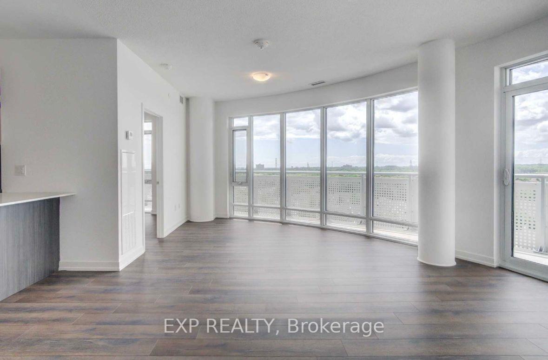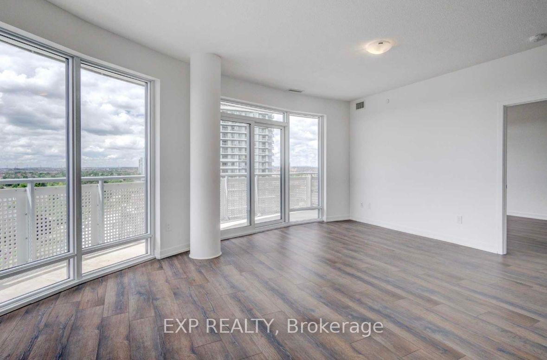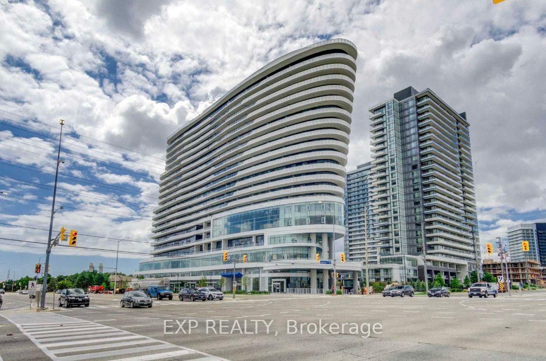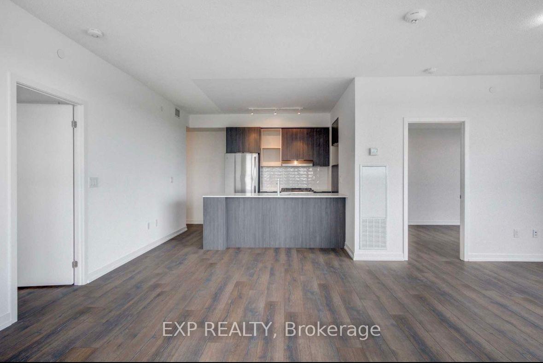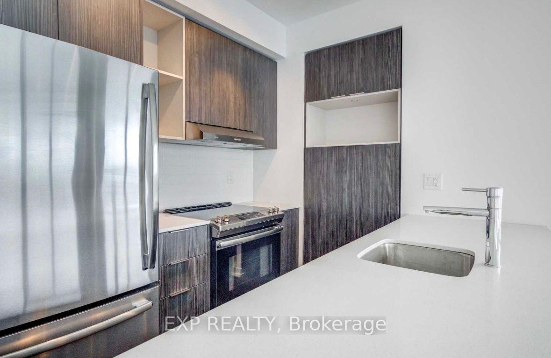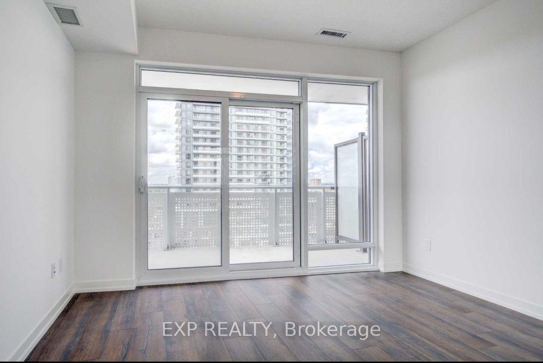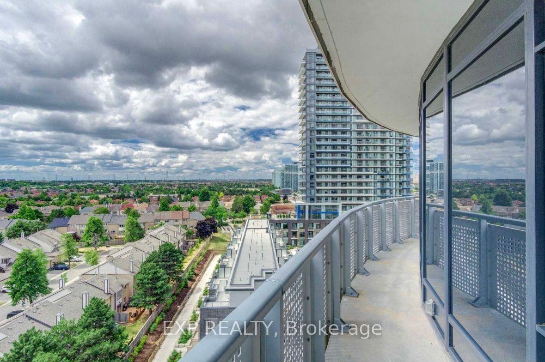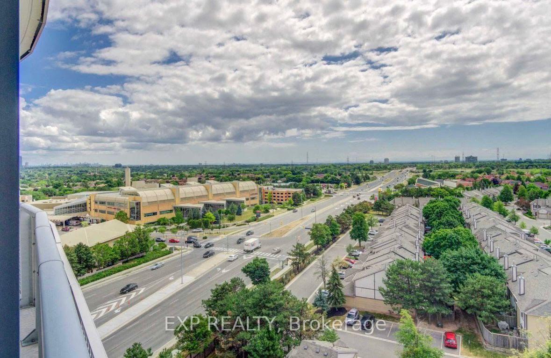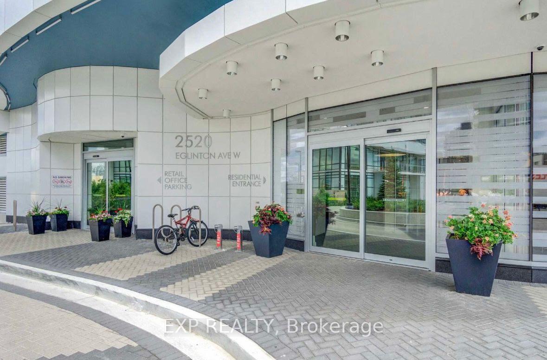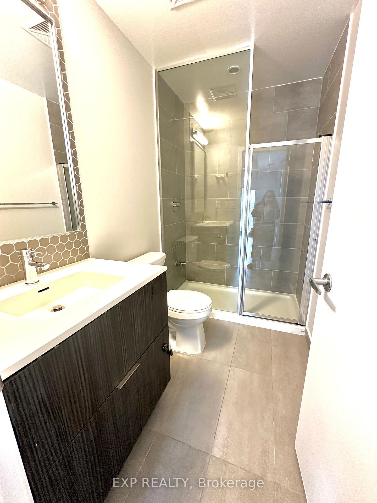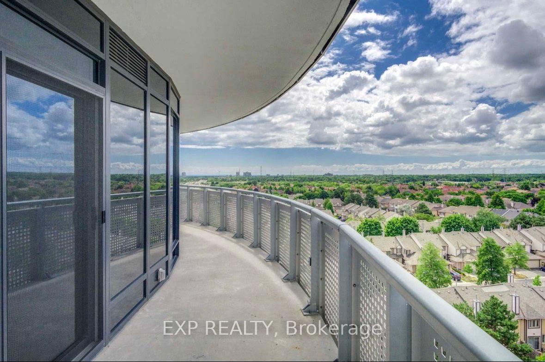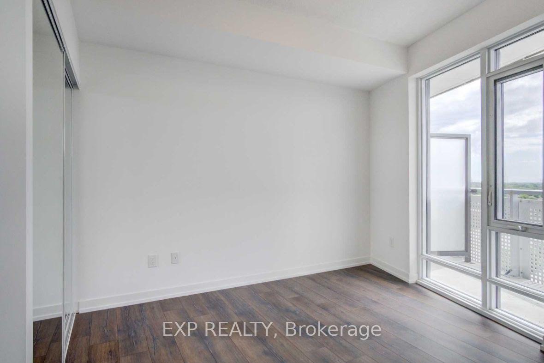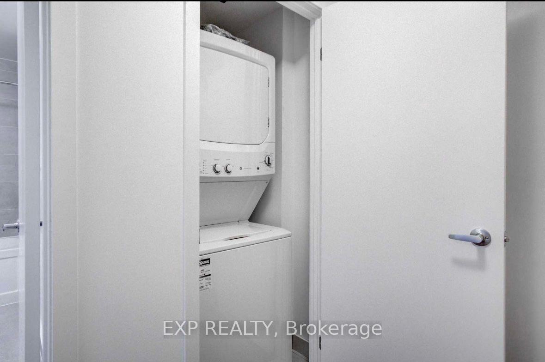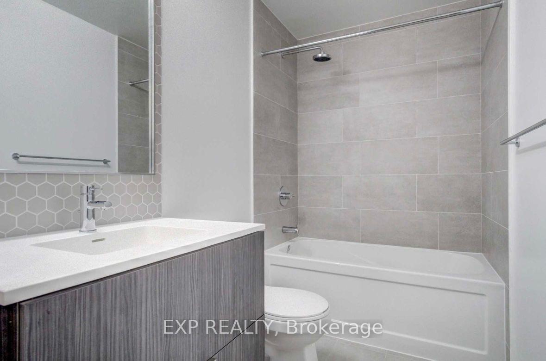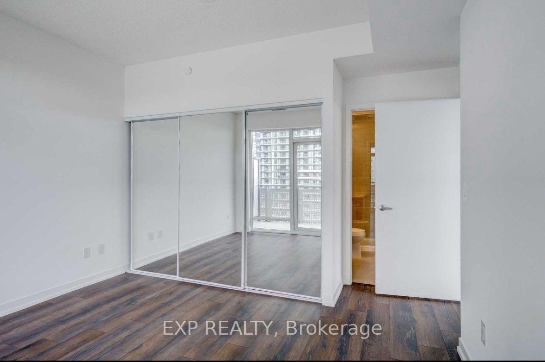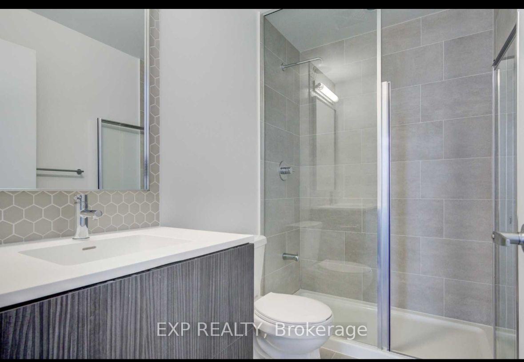Beautiful Southwest Exposed Condo Extremely large and stunning 2+1 bed, 2 bath corner suite at Daniels Arc offers panoramic unobstructed southern views and a wraparound balcony. With 1013 + 253 Balcony 1266 sq ft of total space, 10 ft ceilings, and floor-to-ceiling windows, this is one of the most spacious layouts in the building.Split-bedroom floor plan, open-concept kitchen with quartz counters and stainless steel appliances. Primary bedroom features a full ensuite; second bathroom is ideal for guests or family.Includes 1 parking + 1 locker.Steps to Erin Mills Town Centre, Credit Valley Hospital, top schools, GO, and Hwy 403.Amenities: Gym, Basketball Court, Rooftop Terrace, Lounge, Library, Party Room, BBQ Area, Guest Suites, 24/7 Concierge.
Fridge, Stove, Dishwasher, Washer, Dryer, All ELF's All window Coverings.
