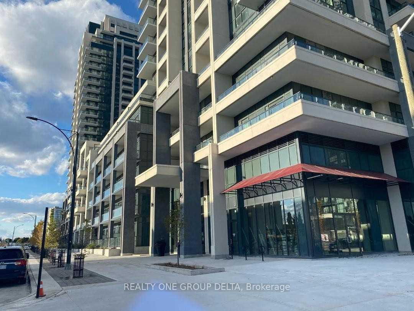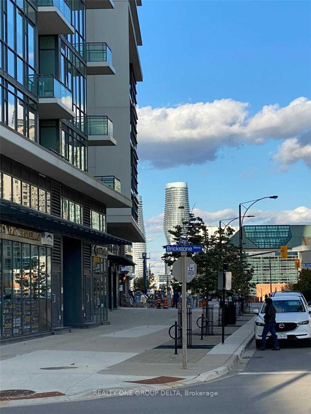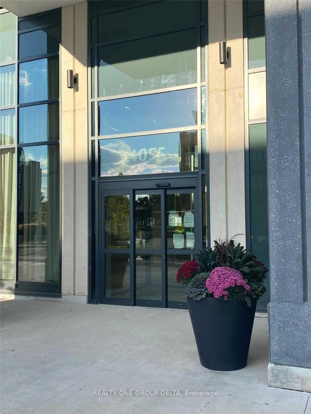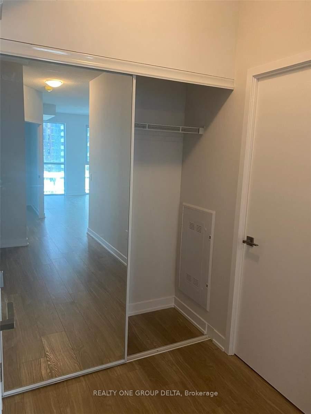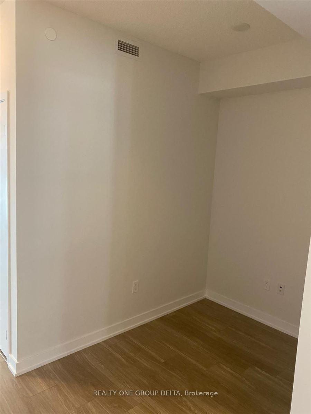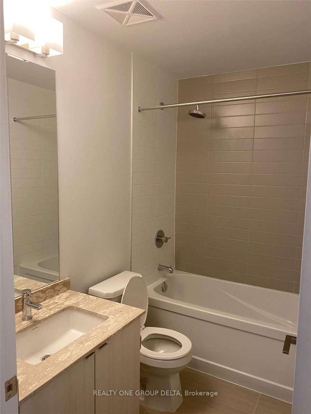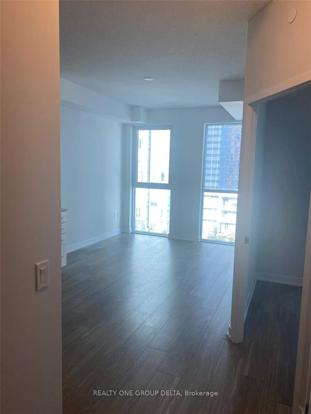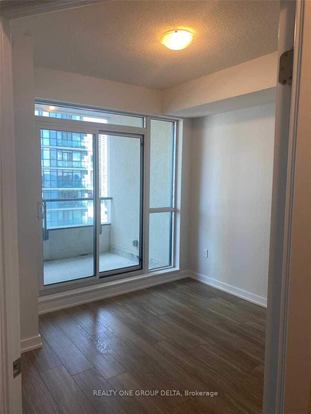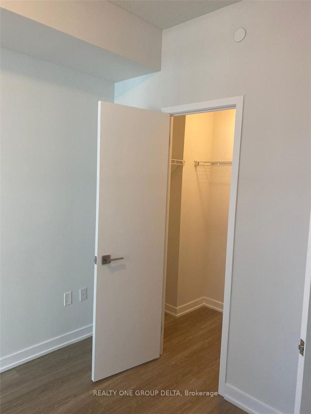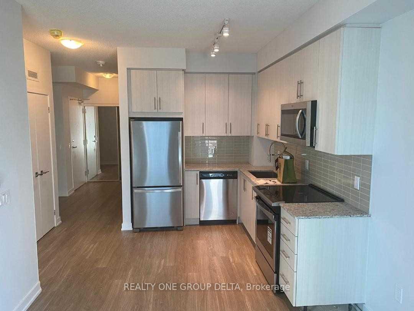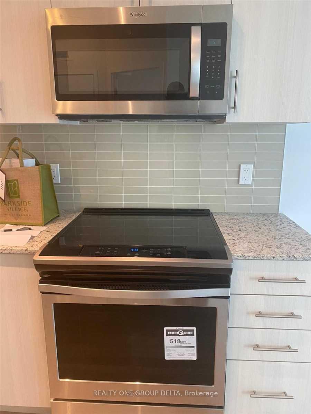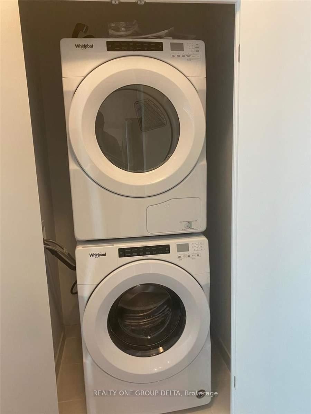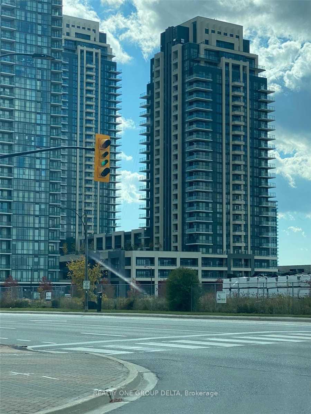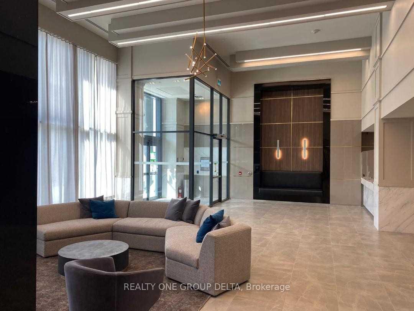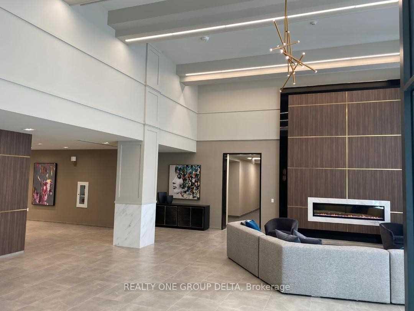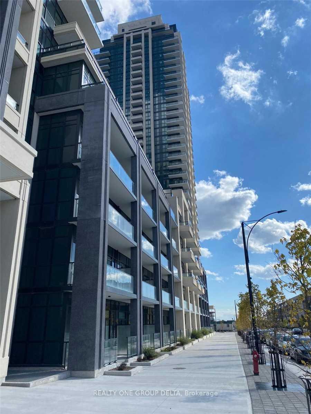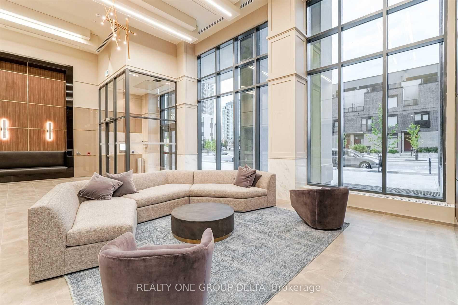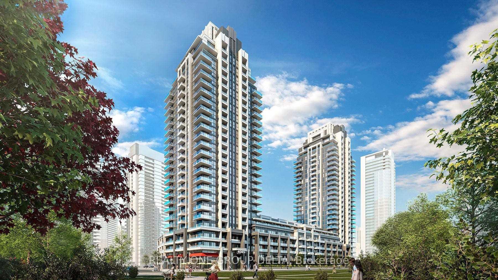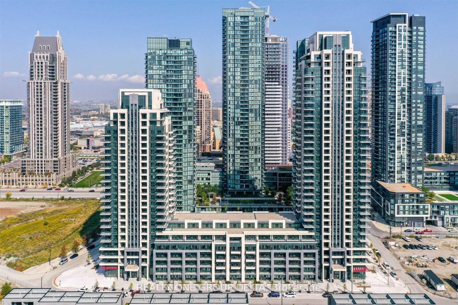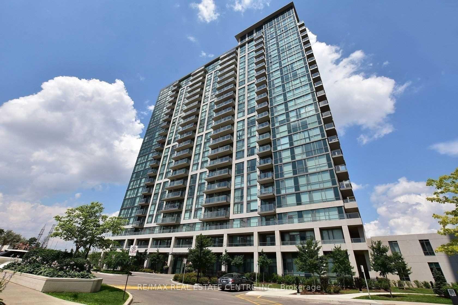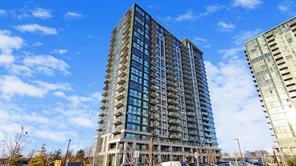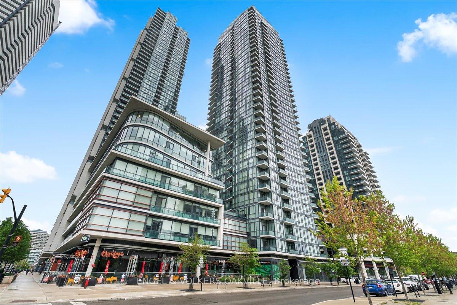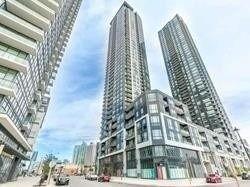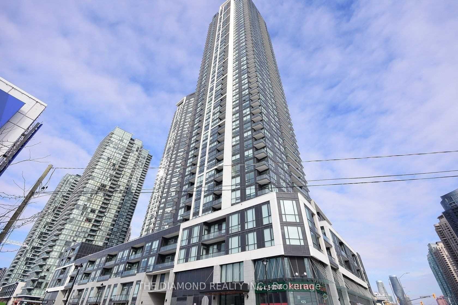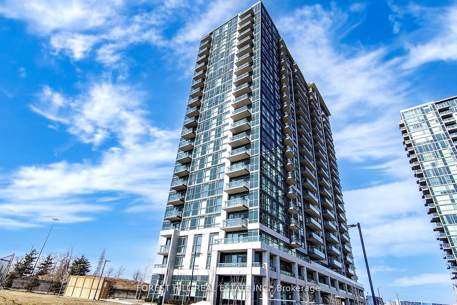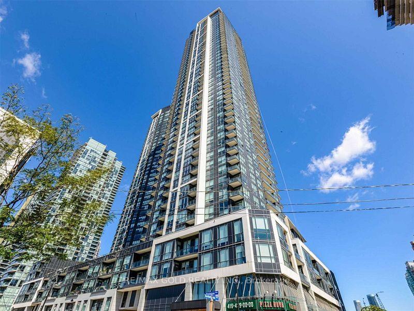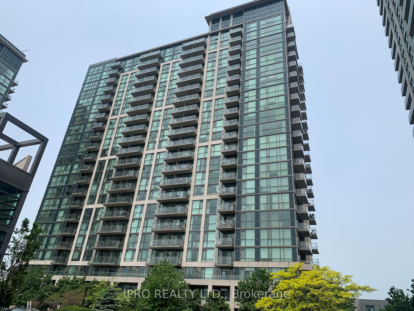Newer 1 + Den In Block Nine Condos. South Tower B, 10 Ft Ceilings! Window Coverings Included!. This Unit Features Laminate Floor Throughout, Master With Walking Closet, Open Concept Den Overlooking Gorgeous Kitchen, Building Has Incredible Amenities Including Large Gym, Yoga, Theater, Party Room Outdoor Walking/Exercise Area, Games Room. Located Perfectly In The Heart Of Square One With Easy Access To Transport/ Shopping. Previous Taken photos on MLS. Possession available from 16th June onwards...
#1117 - 4055 Parkside Village Drive
Creditview, Mississauga, Peel $2,400 /mthMake an offer
2 Beds
1 Baths
600-699 sqft
0 Spaces
South East Facing
- MLS®#:
- W12156725
- Property Type:
- Condo Apt
- Property Style:
- Apartment
- Area:
- Peel
- Community:
- Creditview
- Added:
- May 16 2025
- Status:
- Active
- Outside:
- Concrete,Metal/Steel Siding
- Year Built:
- 0-5
- Basement:
- None
- Brokerage:
- REALTY ONE GROUP DELTA
- Lease Term:
- 12 Months
- Pets:
- Restricted
- Intersection:
- Burnhampthorpe/ Confederation
- Rooms:
- Bedrooms:
- 2
- Bathrooms:
- 1
- Fireplace:
- Utilities
- Water:
- Cooling:
- Central Air
- Heating Type:
- Forced Air
- Heating Fuel:
| Living Room | 3.5 x 7.5m Laminate Ground Level |
|---|---|
| Dining Room | 3.5 x 3.3m Laminate Ground Level |
| Kitchen | 3.5 x 3.5m Laminate Ground Level |
| Primary Bedroom | 3.5 x 4m Laminate Ground Level |
| Den | 3 x 2.75m Laminate Ground Level |
Listing Details
Insights
- Prime Location: Situated in the heart of Square One, this condo offers easy access to public transit, shopping, and various amenities, making it ideal for urban living.
- Exceptional Amenities: The building features a large gym, yoga studio, theater, party room, and outdoor exercise area, providing residents with a lifestyle of convenience and leisure.
- Bright and Spacious Design: With 10 ft ceilings and a south-east exposure, this unit is filled with natural light, enhancing the open-concept living space and creating a welcoming atmosphere.
Property Features
Public Transit
Clear View
Level
Library
Place Of Worship
School Bus Route
Building Amenities
Party Room/Meeting Room
Guest Suites
Elevator
Concierge
Exercise Room
Media Room
Sale/Lease History of #1117 - 4055 Parkside Village Drive
View all past sales, leases, and listings of the property at #1117 - 4055 Parkside Village Drive.Neighbourhood
Schools, amenities, travel times, and market trends near #1117 - 4055 Parkside Village DriveSchools
5 public & 7 Catholic schools serve this home. Of these, 9 have catchments. There are 2 private schools nearby.
Parks & Rec
4 sports fields, 3 playgrounds and 7 other facilities are within a 20 min walk of this home.
Transit
Street transit stop less than a 3 min walk away. Rail transit stop less than 2 km away.
Want even more info for this home?
