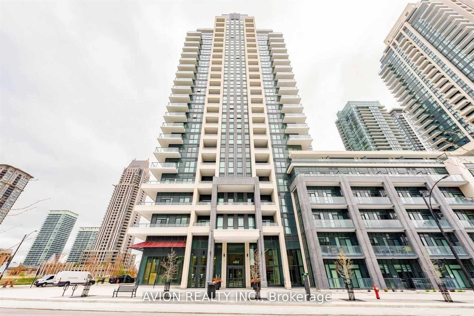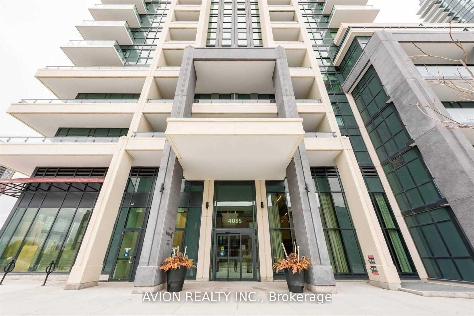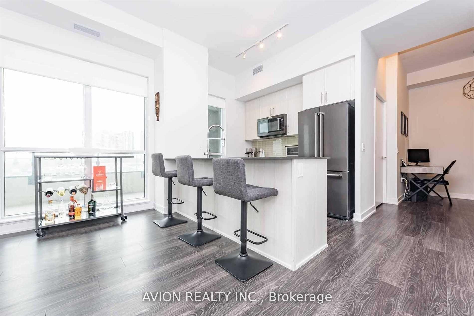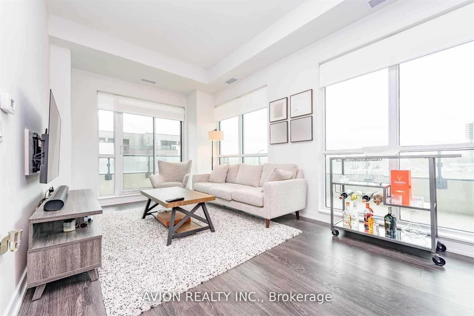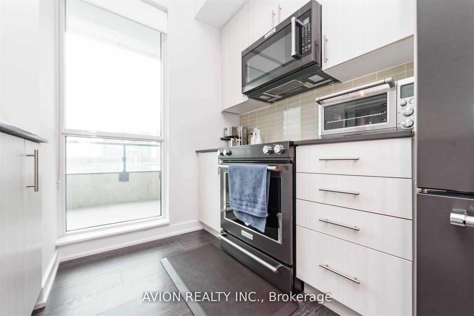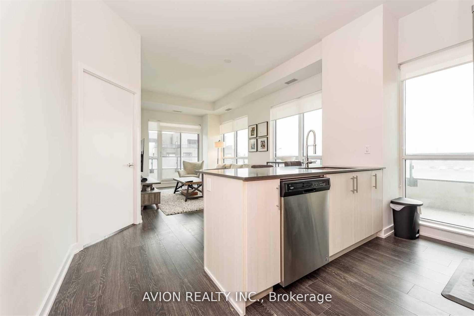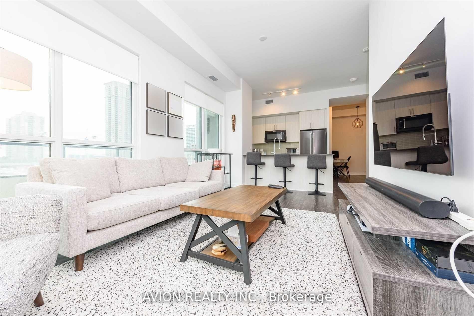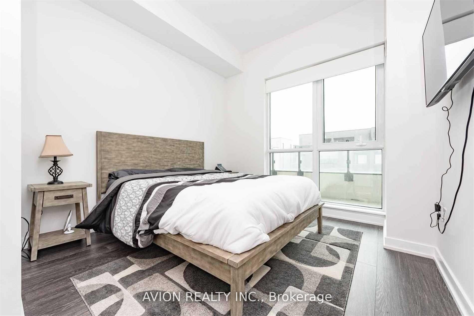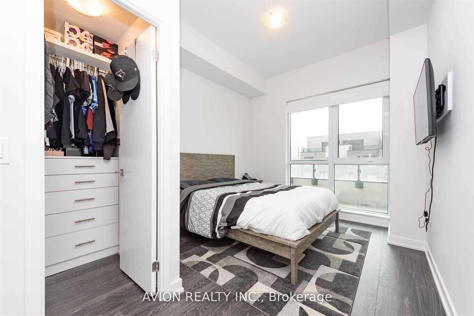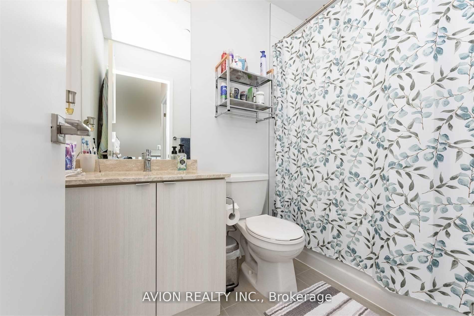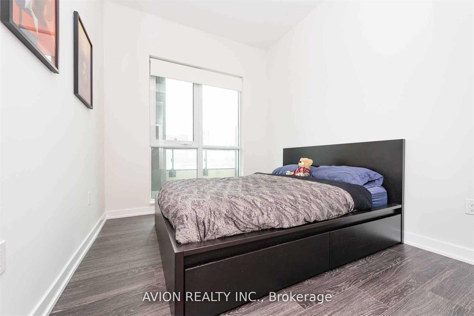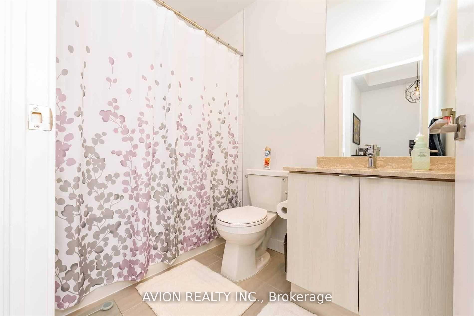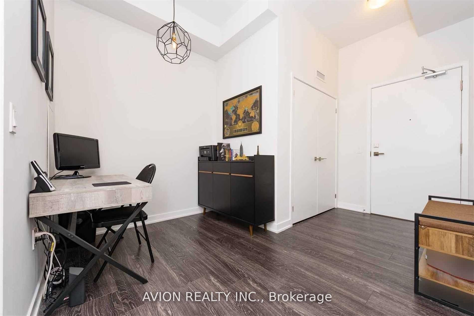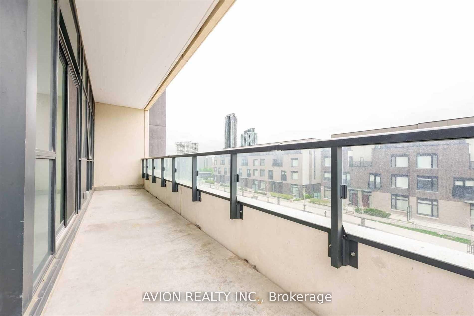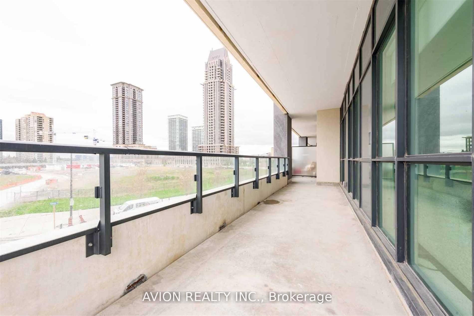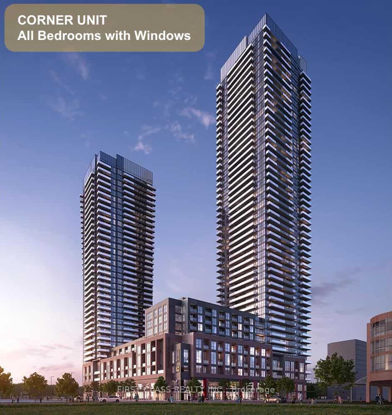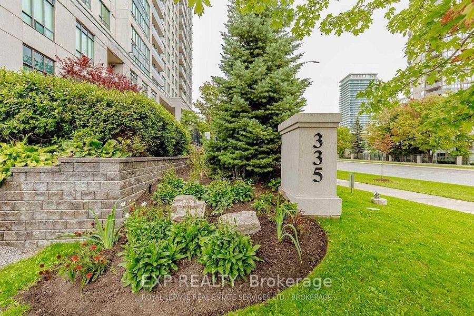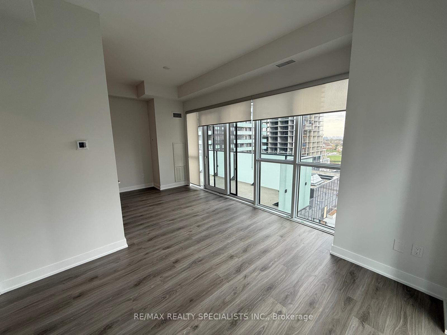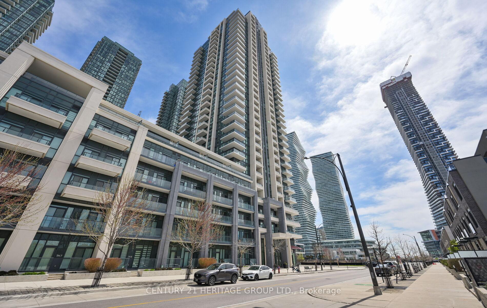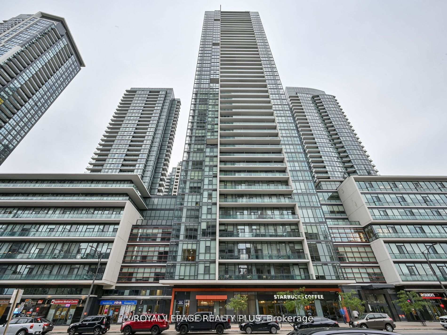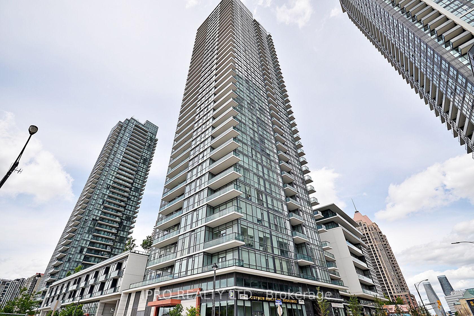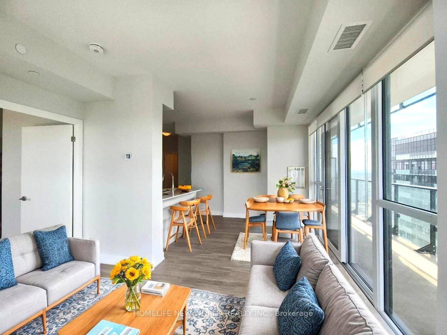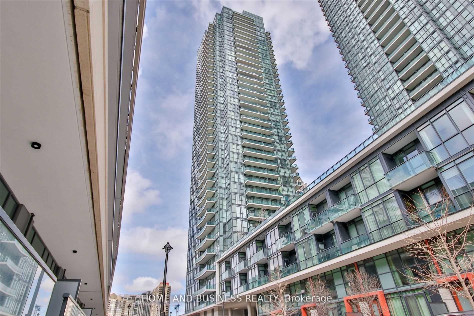Located In The Coveted Mississauga City Centre, This Immaculate Condo Screams Luxury! Boasting A Gourmet Kitchen With Full Kitchenaid Black Stainless Steel Suite, 10 Feet Ceilings, Modern Bathrooms, Custom Closet Organizers And Gorgeous 7" Laminate Throughout, All Accented By A Massive 400 Sq Feet Wrap-Around Balcony! Walking Distance To Square One Mall, Public Transit Hubs, Multiple Schools And Seconds To The Hwy, This Property Must Be Seen!!! Photos Are For Display Only.
#302 - 4085 Parkside Village Drive
Creditview, Mississauga, Peel $2,850 /mthMake an offer
3 Beds
2 Baths
800-899 sqft
1 Spaces
North West Facing
- MLS®#:
- W12155599
- Property Type:
- Condo Apt
- Property Style:
- Apartment
- Area:
- Peel
- Community:
- Creditview
- Added:
- May 16 2025
- Status:
- Active
- Outside:
- Brick
- Year Built:
- Basement:
- None
- Brokerage:
- AVION REALTY INC.
- Lease Term:
- 12 Months
- Pets:
- Restricted
- Intersection:
- Burnhamthorpe/ Confederation
- Rooms:
- Bedrooms:
- 3
- Bathrooms:
- 2
- Fireplace:
- Utilities
- Water:
- Cooling:
- Central Air
- Heating Type:
- Forced Air
- Heating Fuel:
Listing Details
Insights
- Prime Location: Situated in the coveted Mississauga City Centre, this condo is within walking distance to Square One Mall, public transit hubs, and multiple schools, making it ideal for both convenience and lifestyle.
- Spacious and Luxurious Living: With 800-899 sq ft of space, 10-foot ceilings, and a massive 400 sq ft wrap-around balcony, this property offers a luxurious living experience perfect for families or entertaining guests.
- Modern Amenities: The condo features a gourmet kitchen with high-end Kitchenaid appliances, modern bathrooms, and custom closet organizers, ensuring a stylish and functional living environment.
Sale/Lease History of #302 - 4085 Parkside Village Drive
View all past sales, leases, and listings of the property at #302 - 4085 Parkside Village Drive.Neighbourhood
Schools, amenities, travel times, and market trends near #302 - 4085 Parkside Village DriveSchools
5 public & 7 Catholic schools serve this home. Of these, 9 have catchments. There are 2 private schools nearby.
Parks & Rec
3 playgrounds, 3 sports fields and 6 other facilities are within a 20 min walk of this home.
Transit
Street transit stop less than a 2 min walk away. Rail transit stop less than 2 km away.
Want even more info for this home?
