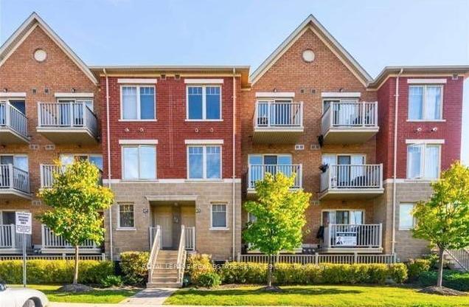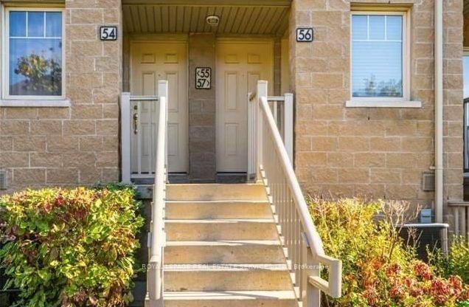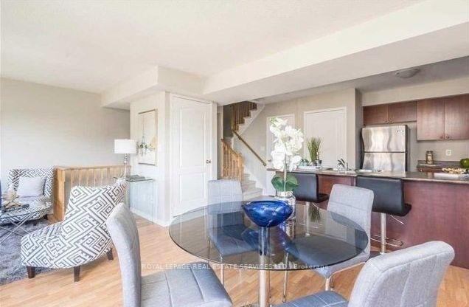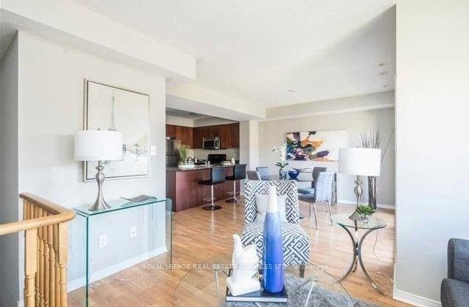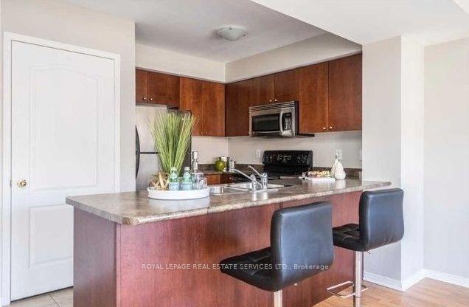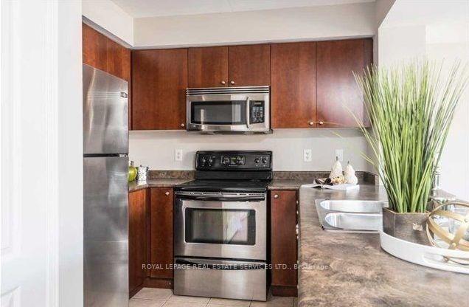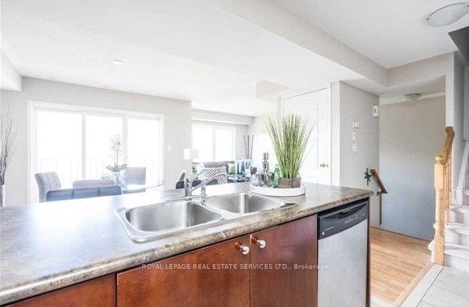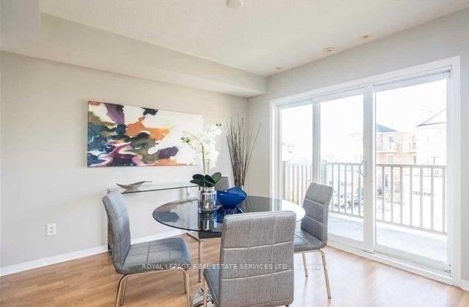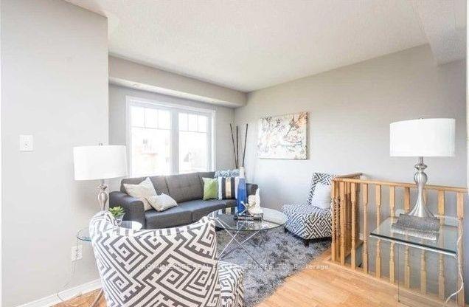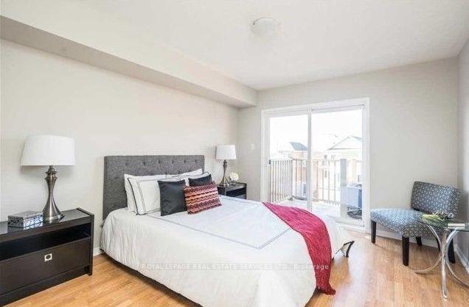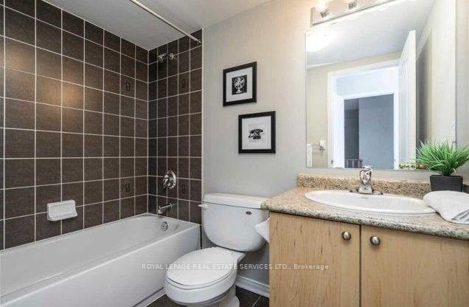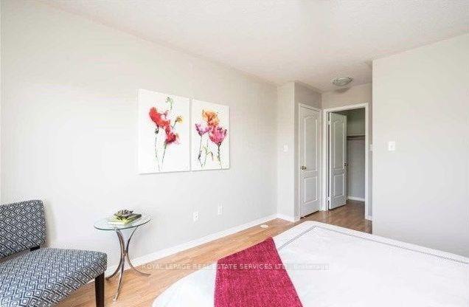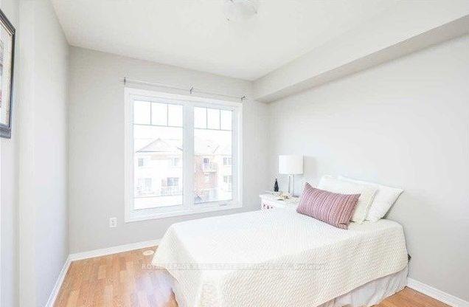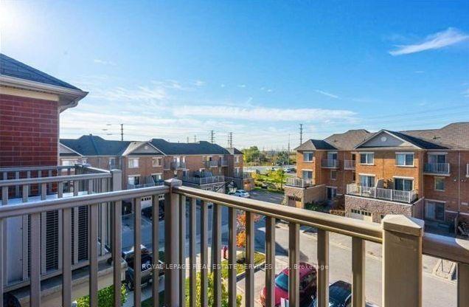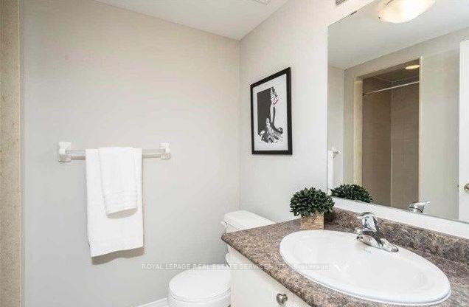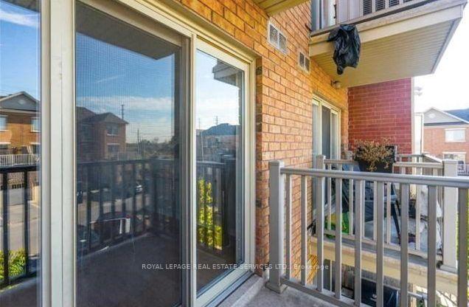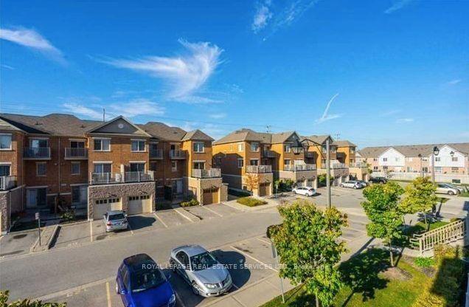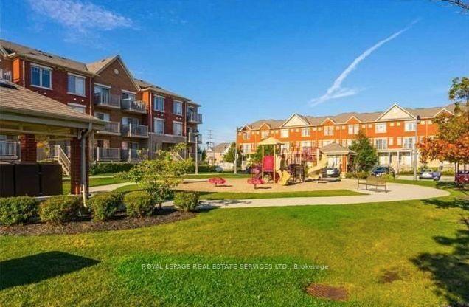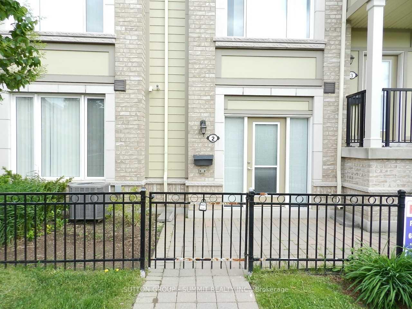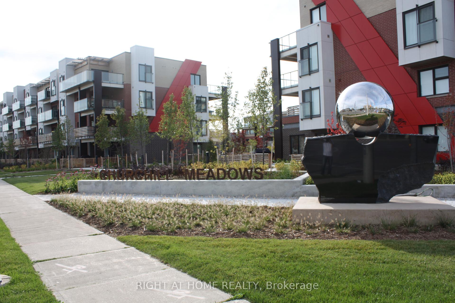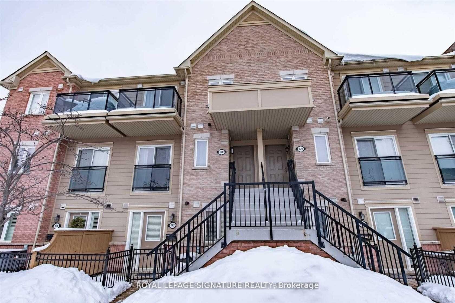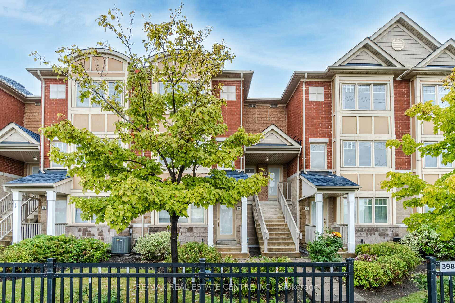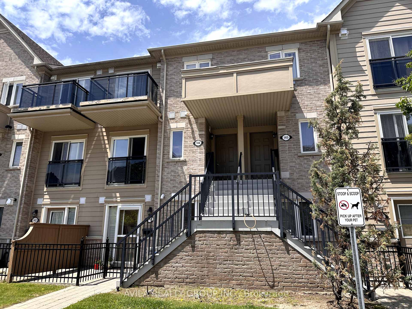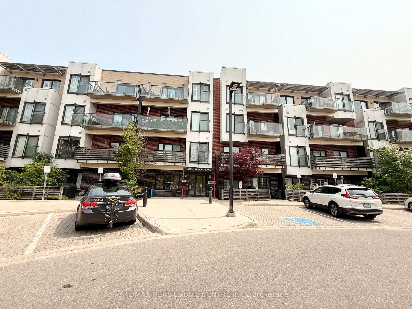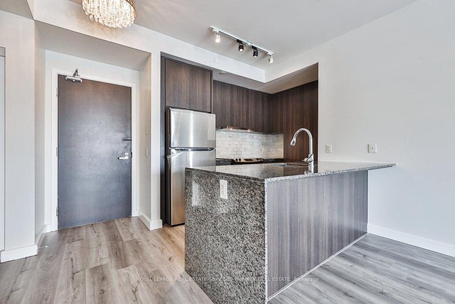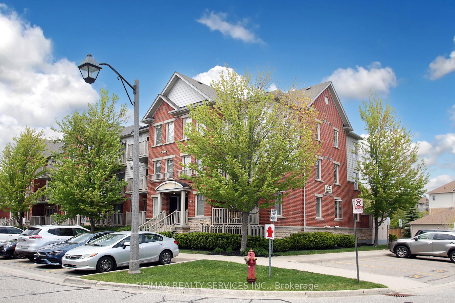Spacious 2-Bedroom, 2-Bathroom Condo Townhouse In Prime Churchill Meadows Location Ninth Line & Eglinton | Approx. 1100 Sq. Ft. | Two Terraces. Welcome To This Bright Condo Townhouse Located In The Highly Sought-After Churchill Meadows Neighborhood. Situated In A Family-Friendly Complex, This Home Offers Approximately 1100 Square Feet Of Functional Living Space. Enjoy A Sun-Filled, Open-Concept Living And Dining Area With Walkout Access To A Balcony Perfect For Morning Coffee Or Evening Relaxation. The Kitchen Comes Fully Equipped With A Stove, Refrigerator, Built-In Dishwasher, Microwave, And In-Suite Washer/Dryer. Durable Laminate Flooring Runs Throughout The Unit. The Spacious Primary Bedroom Features A 4-Piece Ensuite And A Walk-In Closet, While The Second Bedroom Offers Direct Access To Its Own Private Terrace. Conveniently Located Within Walking Distance To The Newly Developed Shopping Plaza, Churchill Meadows Community Centre, Parks, Top-Rated Schools, Restaurants, Banks, And Public Transit. Quick Access To Highways 401 And 403 Makes Commuting A Breeze. - Occupancy Available Starting July 6, 2025. Property Will Be Painted And Repaired Before Occupancy.
#57 - 5050 Intrepid Drive
Churchill Meadows, Mississauga, Peel $2,750 /mth 2Make an offer
2 Beds
2 Baths
1000-1199 sqft
1 Spaces
East Facing
- MLS®#:
- W12126596
- Property Type:
- Condo Townhouse
- Property Style:
- Stacked Townhouse
- Area:
- Peel
- Community:
- Churchill Meadows
- Added:
- May 05 2025
- Status:
- Active
- Outside:
- Brick
- Year Built:
- Basement:
- None
- Brokerage:
- ROYAL LEPAGE REAL ESTATE SERVICES LTD.
- Lease Term:
- 12 Months
- Pets:
- Restricted
- Intersection:
- Ninth Line And Eglington
- Rooms:
- Bedrooms:
- 2
- Bathrooms:
- 2
- Fireplace:
- Utilities
- Water:
- Cooling:
- Central Air
- Heating Type:
- Forced Air
- Heating Fuel:
| Kitchen | 4.19 x 2.9m Laminate , Open Concept , Combined w/Living Main Level |
|---|---|
| Living Room | 5.21 x 3.47m Laminate , Open Concept , Walk-Out Main Level |
| Dining Room | 5.21 x 3.47m Laminate , Open Concept , Combined w/Living Main Level |
| Bedroom | 3.35 x 3.78m Laminate , Closet , Window Second Level |
| Bedroom 2 | 2.9 x 2.78m Laminate , 4 Pc Ensuite , Walk-Out Second Level |
Listing Details
Insights
- Spacious Living Area: This condo townhouse offers approximately 1100 sq. ft. of functional living space, featuring an open-concept design that enhances the feeling of spaciousness and allows for natural light to flow throughout the home.
- Prime Location: Situated in the highly sought-after Churchill Meadows neighborhood, this property is within walking distance to shopping plazas, community centers, parks, top-rated schools, and public transit, making it ideal for families and commuters alike.
- Outdoor Spaces: The condo features two private terraces, providing outdoor space for relaxation and entertainment, perfect for enjoying morning coffee or evening gatherings.
Building Amenities
Visitor Parking
Sale/Lease History of #57 - 5050 Intrepid Drive
View all past sales, leases, and listings of the property at #57 - 5050 Intrepid Drive.Neighbourhood
Schools, amenities, travel times, and market trends near #57 - 5050 Intrepid DriveSchools
5 public & 7 Catholic schools serve this home. Of these, 9 have catchments. There are 2 private schools nearby.
Parks & Rec
8 sports fields, 4 playgrounds and 5 other facilities are within a 20 min walk of this home.
Transit
Street transit stop less than a 2 min walk away. Rail transit stop less than 5 km away.
Want even more info for this home?
