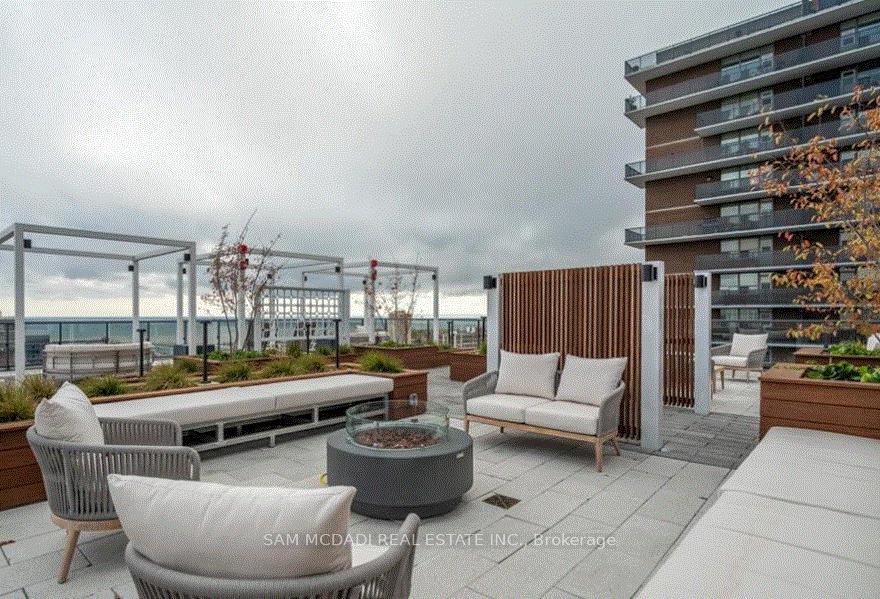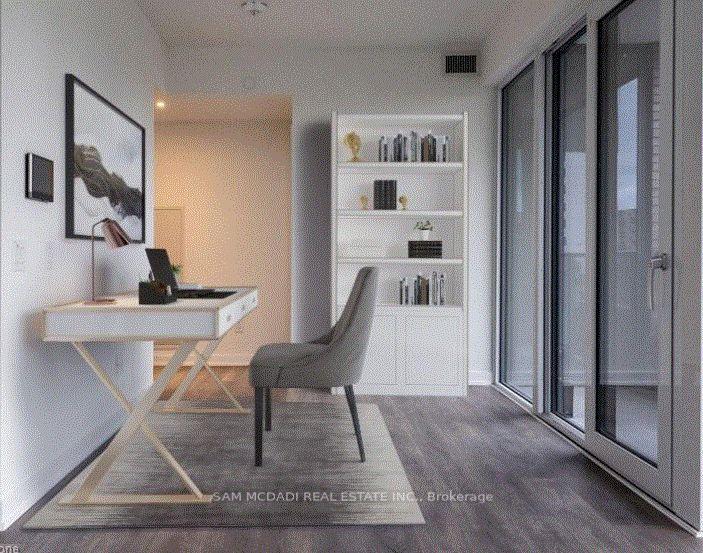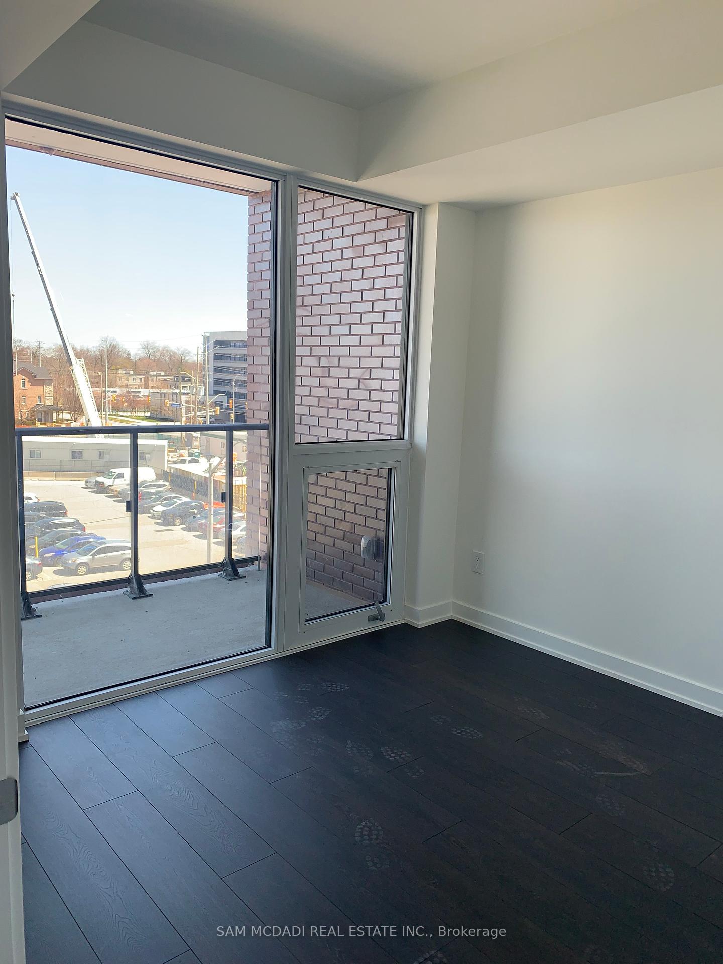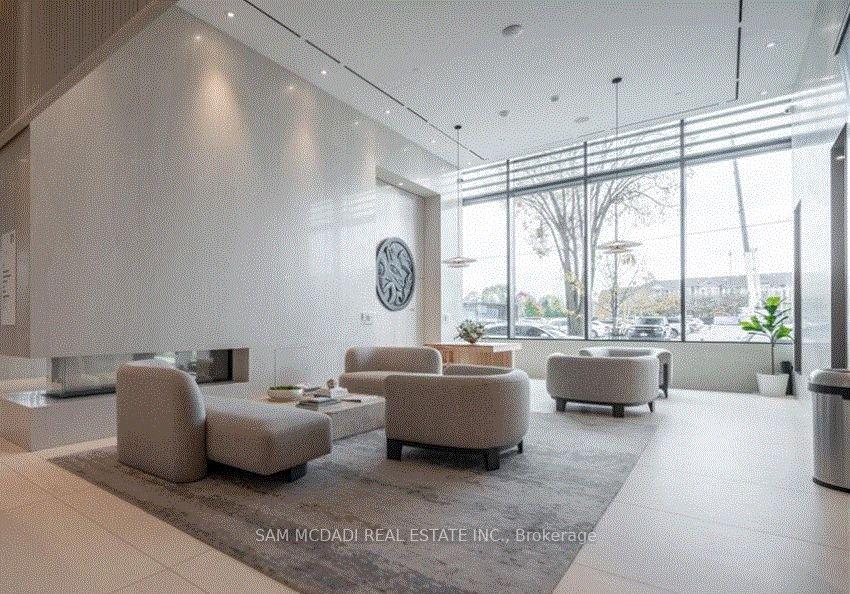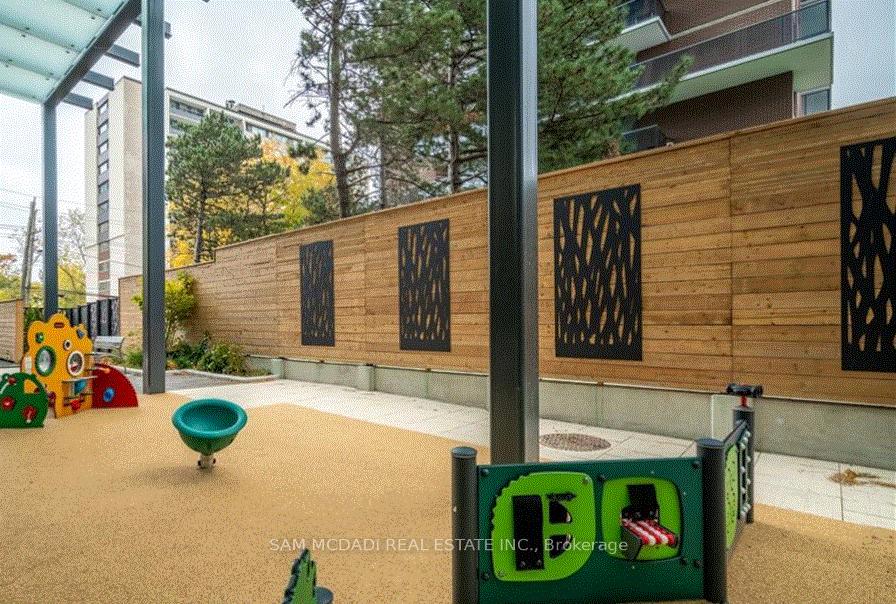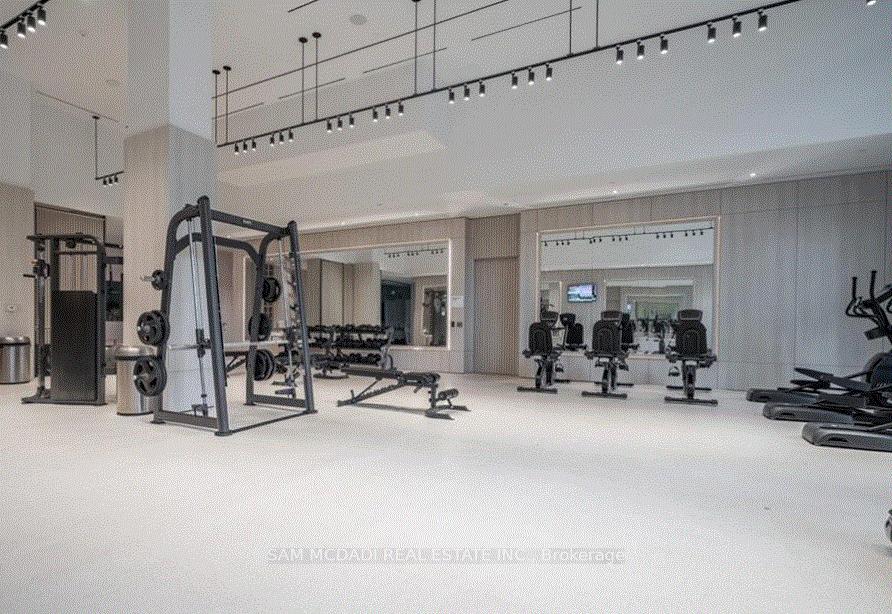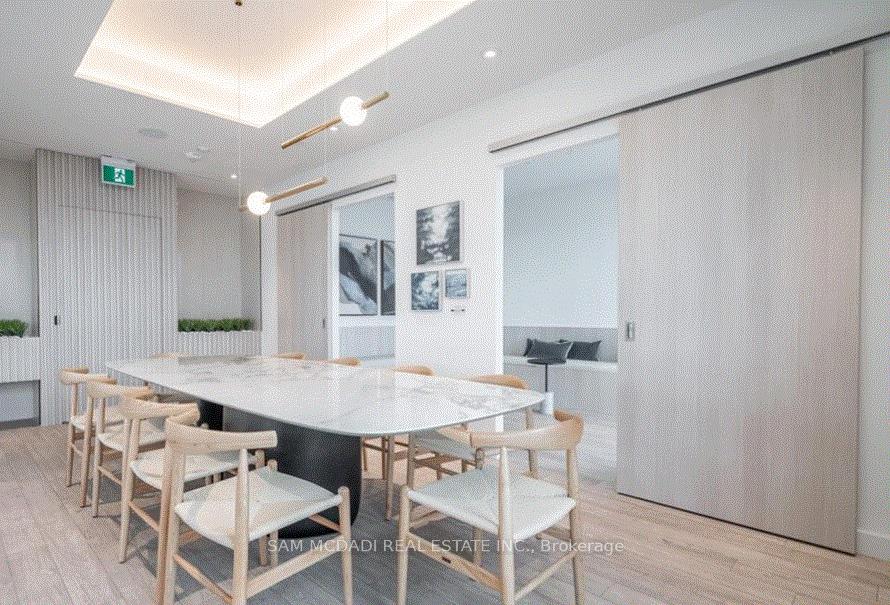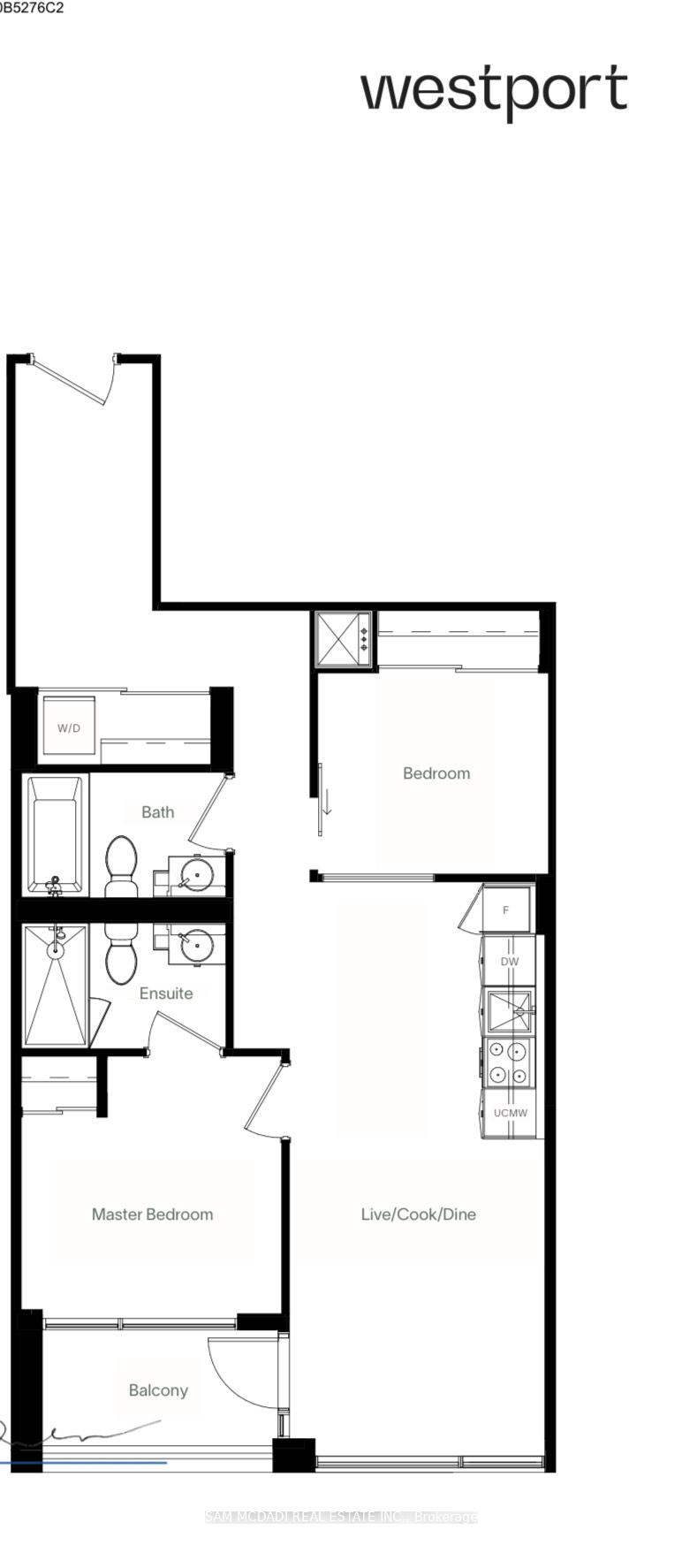Welcome to Westport!!! Modern Luxury Living in the Heart of Port Credit! Step into this brand-new, beautifully designed 2-bedroom, 2-bath condo and experience the perfect blend of style, comfort, and convenience. Featuring soaring 10-ft ceilings and expansive floor-to-ceiling windows, this bright and airy suite is flooded with natural light, showcasing sleek, modern finishes throughout. Enjoy a chef-inspired kitchen with quartz countertops, a stylish center island, built-in appliances, and thoughtfully crafted cabinetry ideal for both everyday living and entertaining. The spacious open balcony offers a great outdoor extension of your living space. Located directly across from the Port Credit GO Station and just steps to the future Hurontario LRT, commuting to downtown Toronto has never been easier. Plus, you're just a short stroll to the waterfront, scenic parks, vibrant restaurants, trendy cafés, bars, and shops all in one of Mississauga's most sought-after neighborhoods. This tech-savvy unit comes equipped with smart home features and access to an impressive list of amenities: *Sports & Entertainment zone, * Treatment Room * Lobby Lounge * Kids Room *Change Rooms Business Center Working Area *Meeting Boardroom *Outdoor Amenities * 24/7 concierge * State-of-the-art fitness centre & yoga studio *Pet spa & outdoor dog run * Guest suites * Rooftop terrace with BBQ stations & lounge and so much more! Additional features include wide plank laminate flooring, digital keyless entry, under-cabinet LED lighting, and soft-close drawers throughout. Make Westport your new home! Where modern sophistication meets unmatched convenience!!! Parking available at an additional cost!
Building Insurance, Common Elements, Heat,

