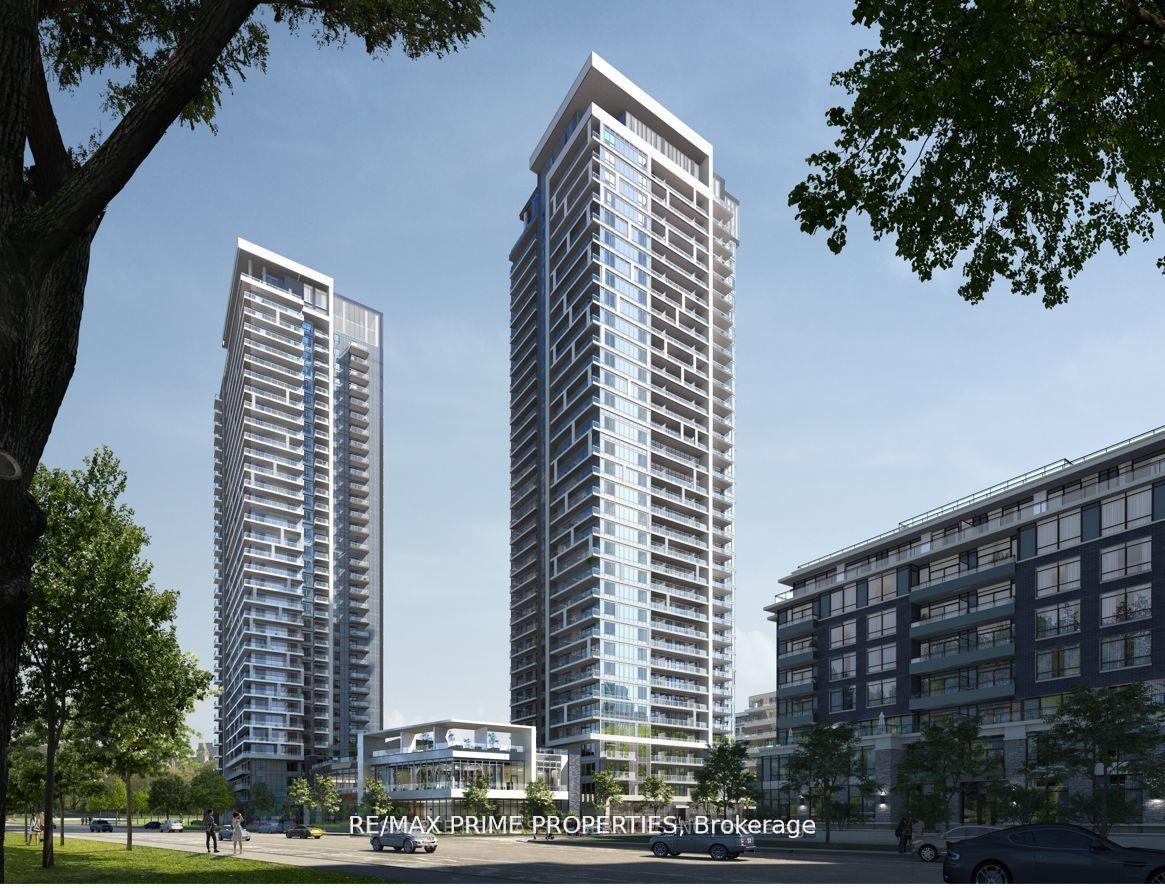Gorgeous like-new corner unit w/ 2 bedroom & 2 Bathrooms * 9' Ceiling height * Plenty of natural light w/unobstructed views * comfortable open concept living & extended dining room area * kitchen w/abundant cabinets, granite stone countertops, glass tile backsplash, stainless steel appliances, and a double sink with picture window overlooking peaceful green space * No carpets * freshly painted * 2 Spacious Bedrooms w/ Large Closets * Primary bedroom w/ ensuite bath * mirrored foyer closet doors * Facilities including 24hr Concierge, Gym, Swimming Pool, Sauna, Movie Theatre, Study room, Ping Pong, Billiards, Party Room, Roof top BBQ & Lounge, Visitors Parking * Location is minutes to Hwy 404 & Hwy 407, Walk to Public Transit including Viva & GO, Unionville High School, York University, First Markham Place, Restaurants, Costco, Groceries, LCBO, Banks, Badminton, and more *
Stainless Steel Appliances including Fridge, Stove, built-in microwave, and built-in dishwasher, Washer & Dryer, All Electronic Light Fixtures, all window coverings * 1 Parking & 1 Locker *







































