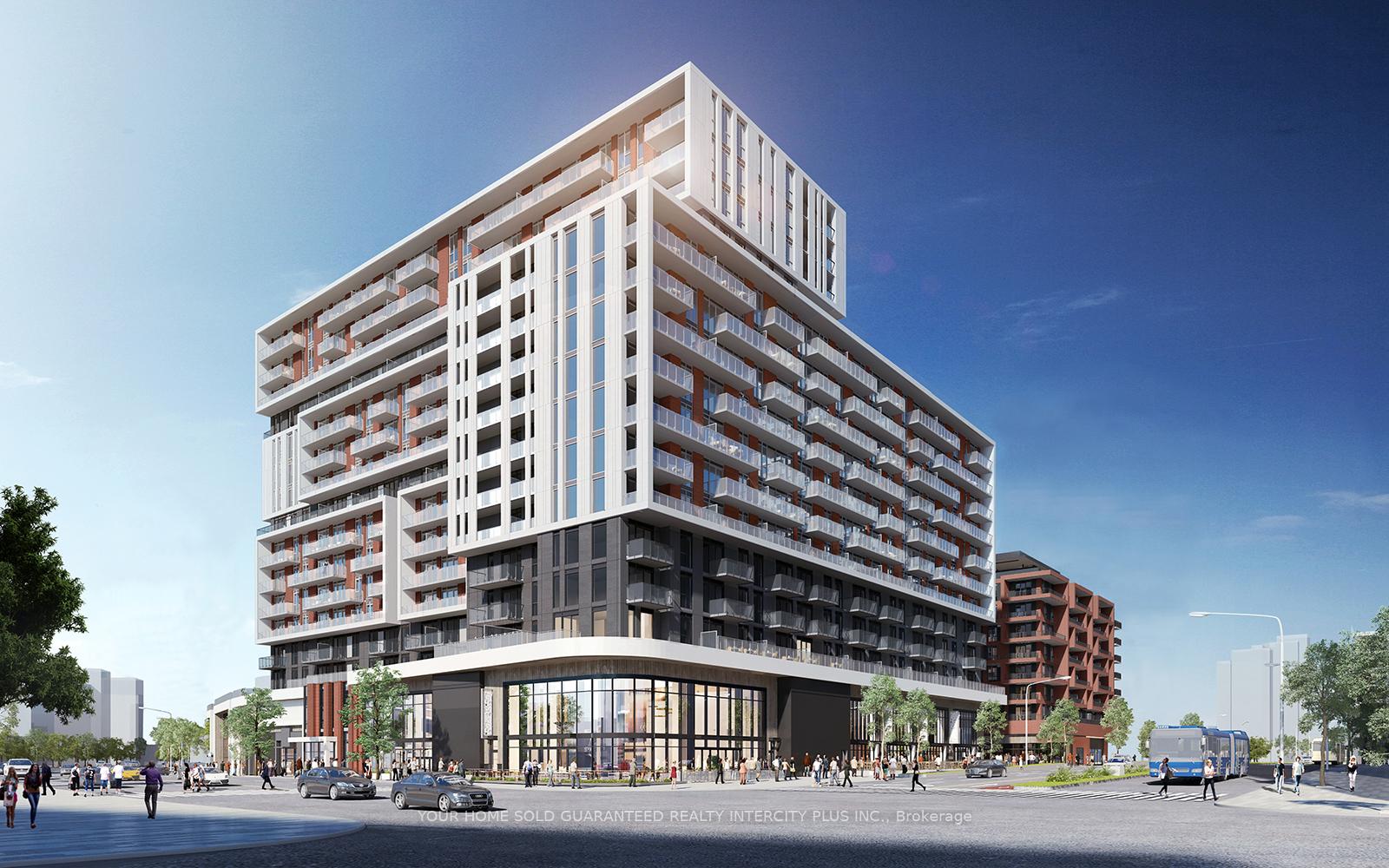Welcome to this 1+1 bed luxurious condo in downtown Markham! The combination of sleek design and functional layout makes it ideal for a variety of lifestyles. The den can serve as a flexible space perfect for a home office or even a second bedroom. 9' Ceilings, Built-in Appliances, Laminate Flooring & 2 Full Bathrooms. The proximity to York University's new campus, easy access to major highways, Steps to Viva & GO, makes this an ideal spot for first-time buyers, professionals, or investors! Great Indoor Building Amenities and outdoor space, close to shopping, restaurants, Cineplex - plus, with the underground parking and access to all the amenities nearby, it really checks all the boxes for modern, convenient living.
Built In Fridge, Dishwasher, Microwave/Hood, Oven, Stove Top, Stacked Washer and Dryer, Light Fixtures








