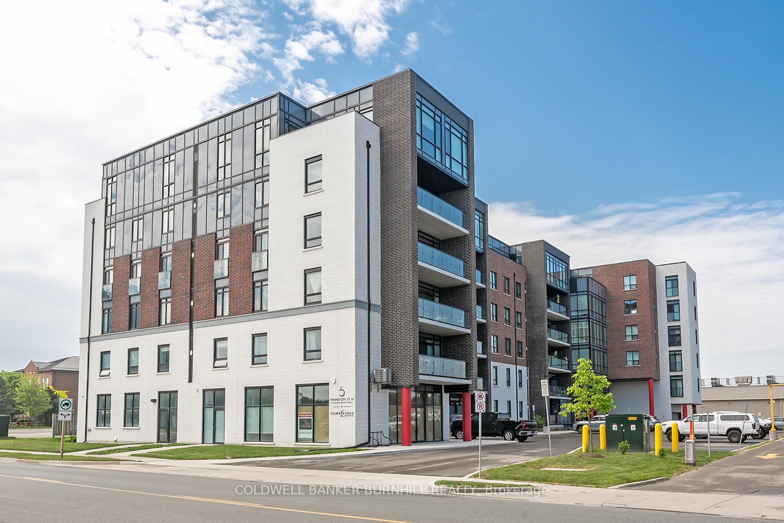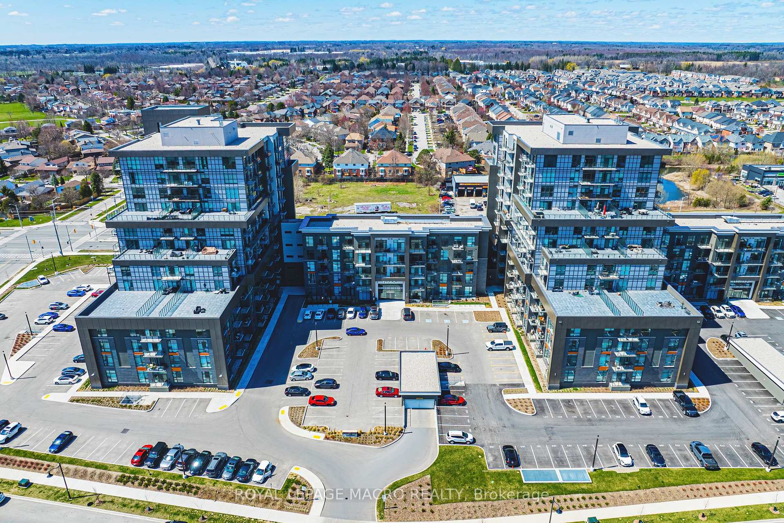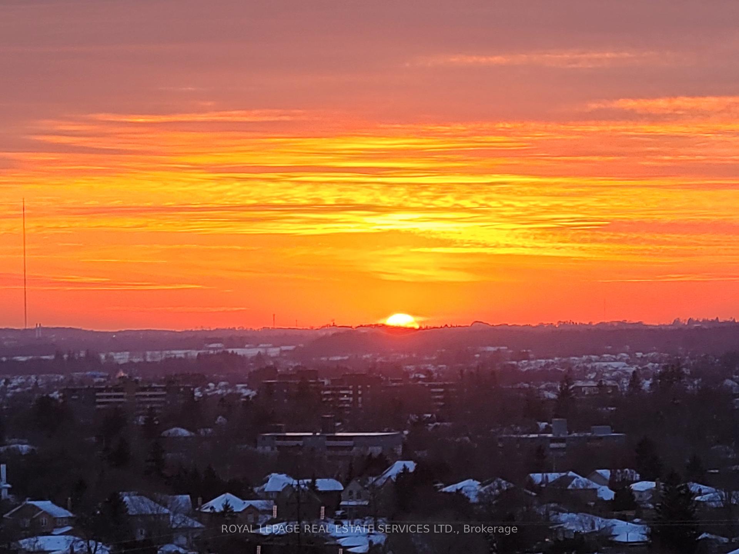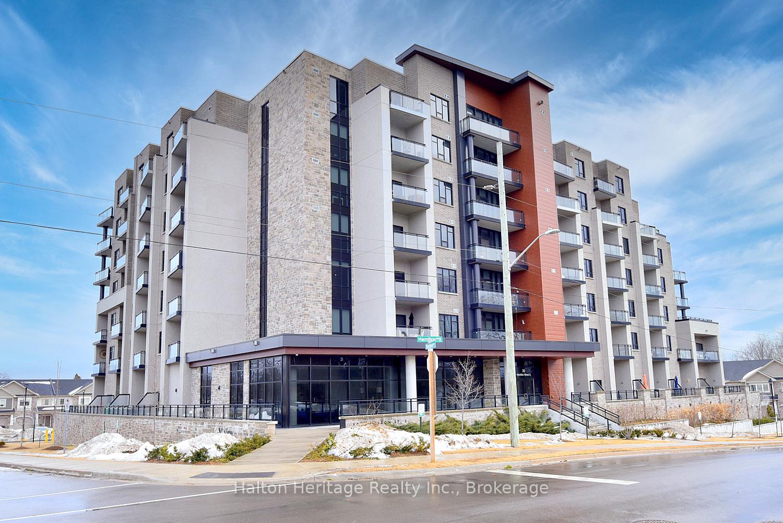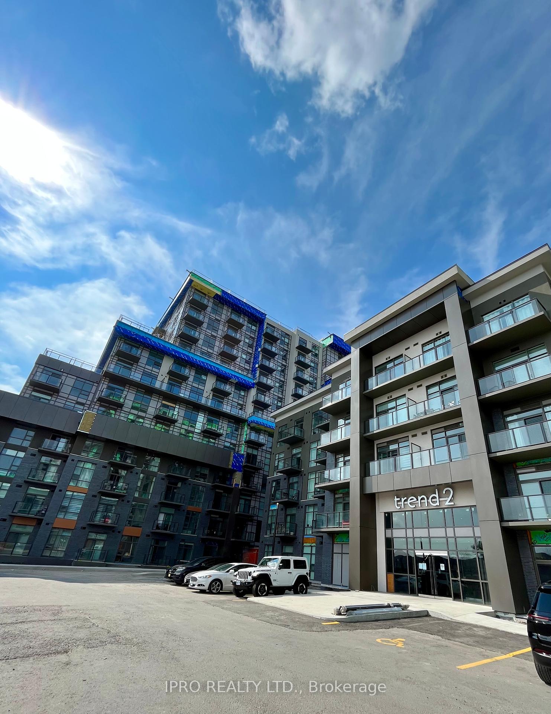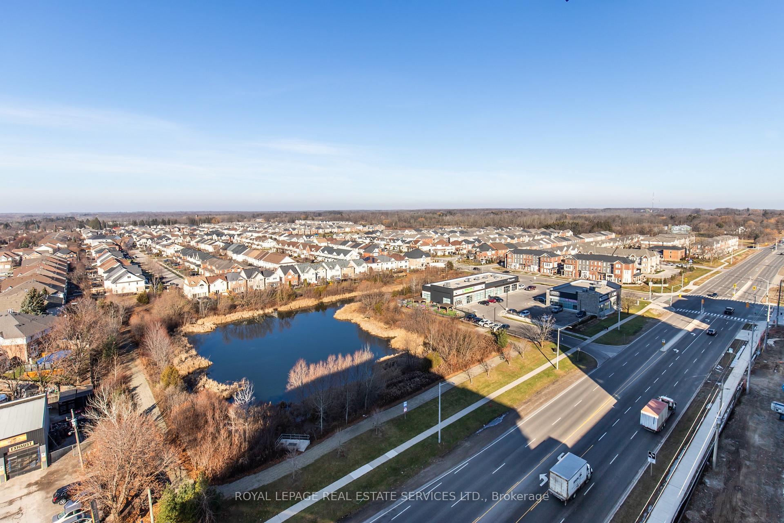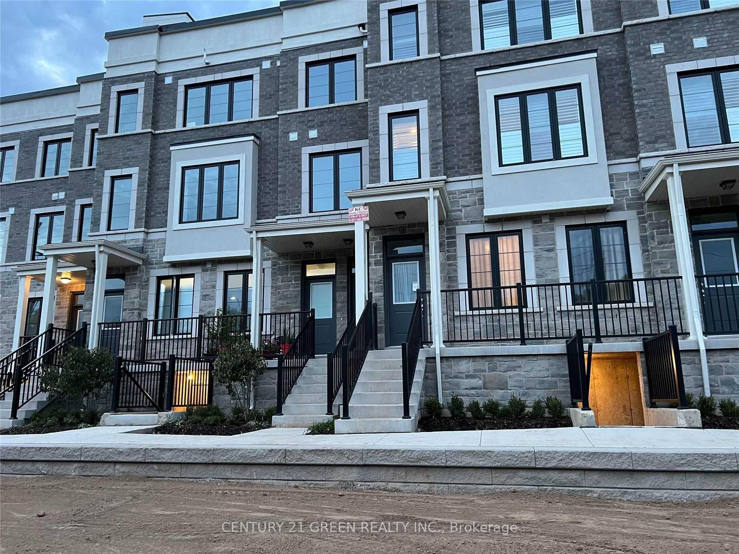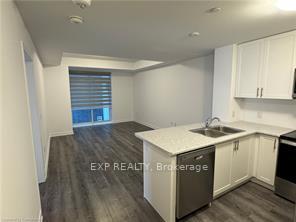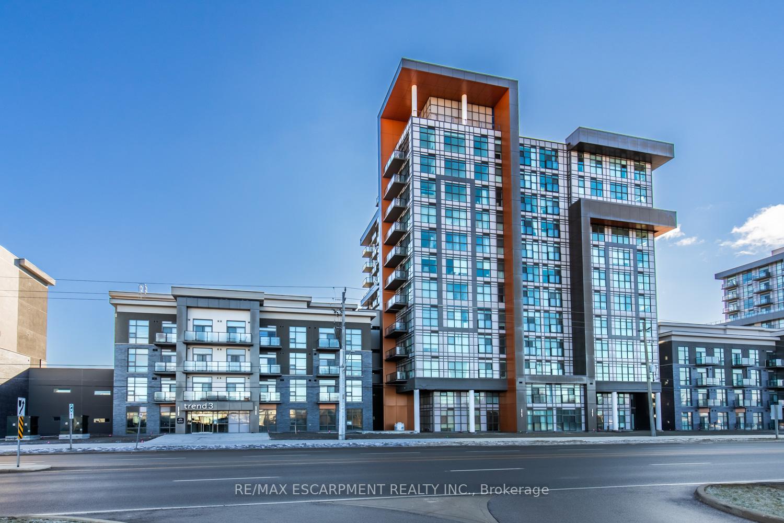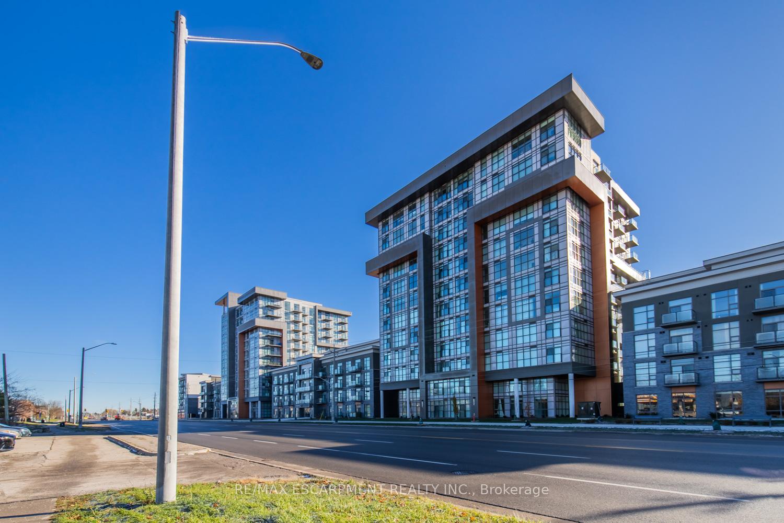1 Story 3 bed 2 bath townhouse in the beautiful neighborhood of Waterdown. Modern white kitchen with new S/S Appliances, open concept layout. Convenient ensuite stacked laundry and gorgeous balcony terrace. 2 parking (1 garage, 1 driveway) Utilities additional. LOCATION: Located At The Border Of Burlington. 7 Mins From Aldershot Go Station/403/QEW/407. Cafe/Restaurant/Library At Walking Distance.
#53 - 383 Dundas Street
Waterdown, Hamilton $2,700 /mthMake an offer
3 Beds
2 Baths
1000-1199 sqft
2 Spaces
North Facing
- MLS®#:
- X12271188
- Property Type:
- Condo Townhouse
- Property Style:
- Apartment
- Area:
- Hamilton
- Community:
- Waterdown
- Added:
- July 08 2025
- Status:
- Active
- Outside:
- Brick
- Year Built:
- Basement:
- None
- Brokerage:
- Royal Lepage Real Estate Associates
- Lease Term:
- 12 Months
- Pets:
- No
- Intersection:
- First and Dundas Street East
- Rooms:
- Bedrooms:
- 3
- Bathrooms:
- 2
- Fireplace:
- Utilities
- Water:
- Cooling:
- Central Air
- Heating Type:
- Forced Air
- Heating Fuel:
| Living Room | 3.13 x 6.21m Combined w/Dining , Open Concept Main Level |
|---|---|
| Kitchen | 2.31 x 3.65m Stainless Steel Appl , Open Concept Main Level |
| Primary Bedroom | 3.35 x 3.65m Walk-In Closet(s) , 4 Pc Ensuite , W/O To Patio Main Level |
| Bedroom 2 | 2.43 x 2.98m Closet Main Level |
| Bedroom 3 | 2.43 x 2.98m Closet Main Level |
























