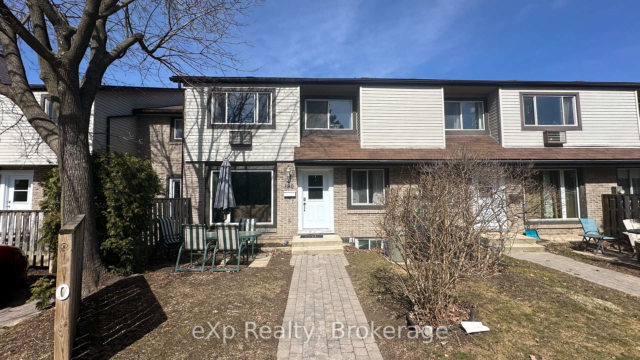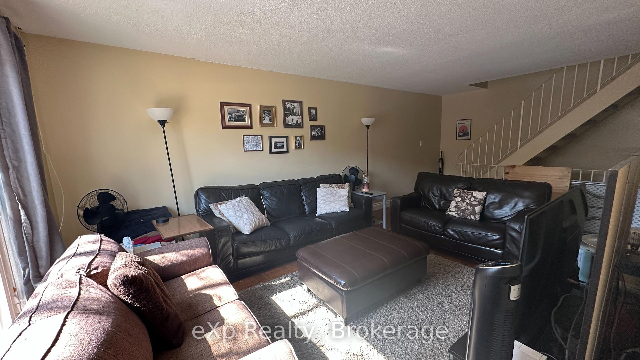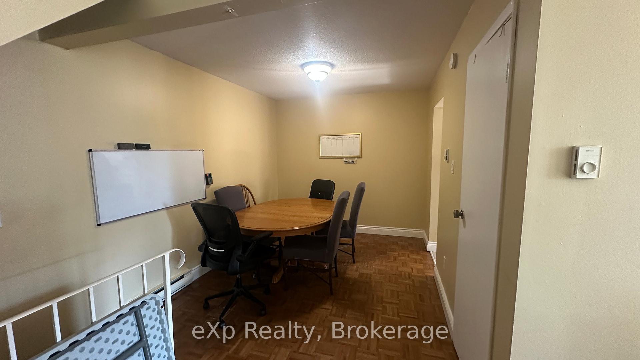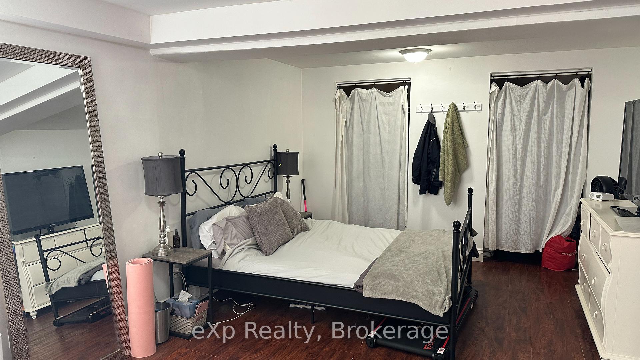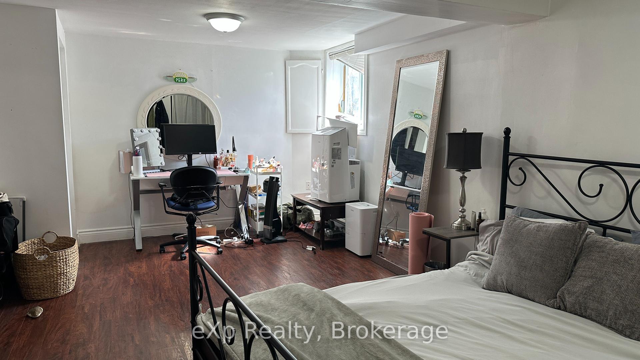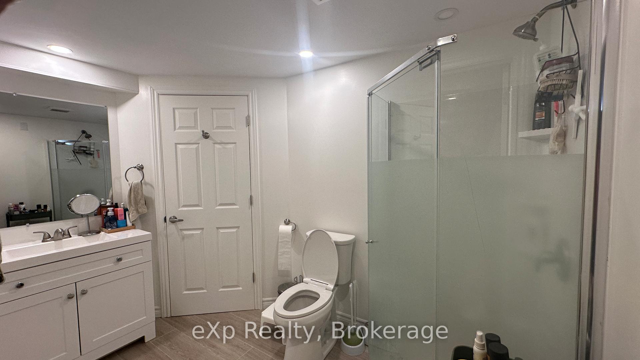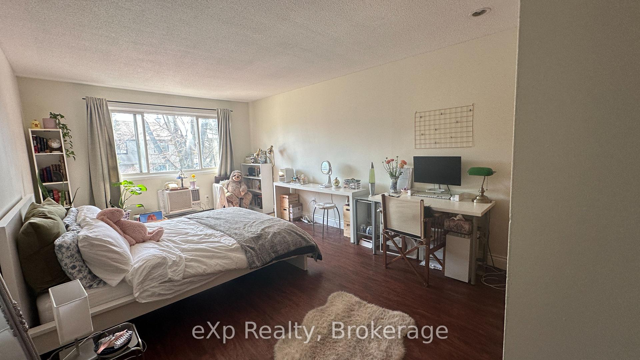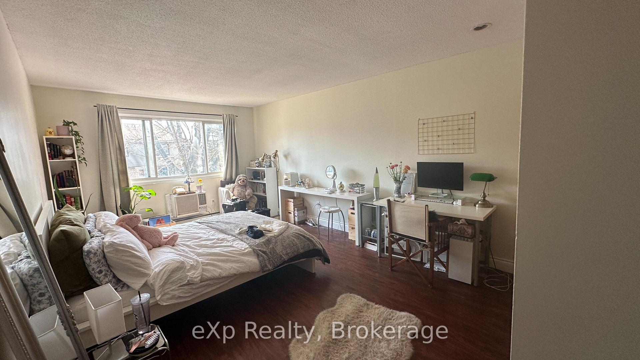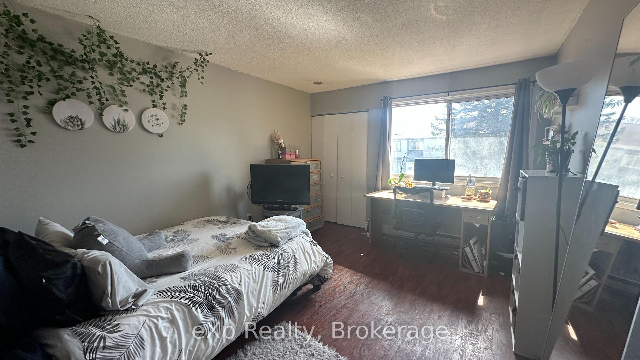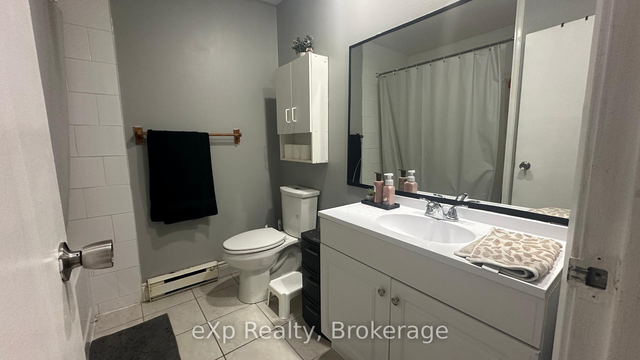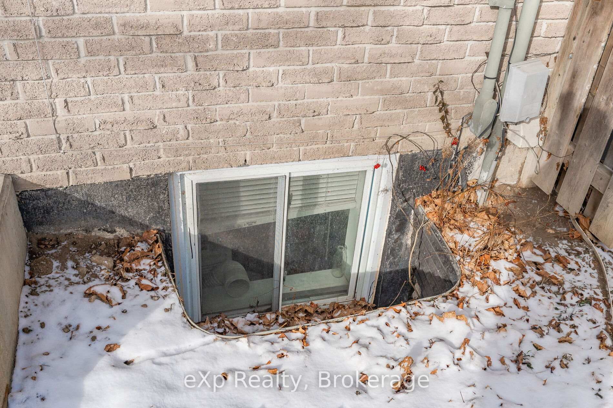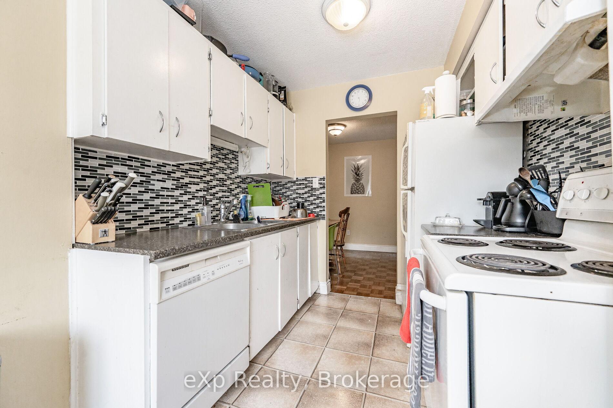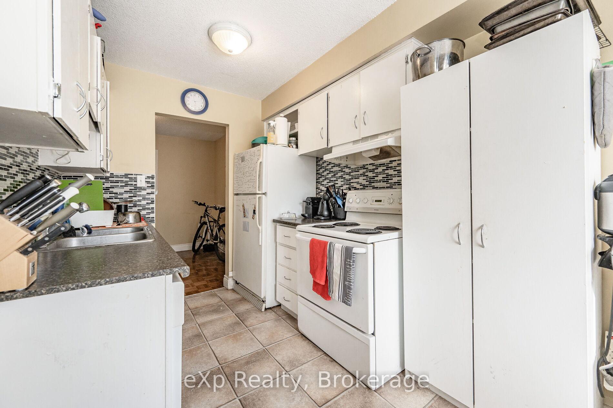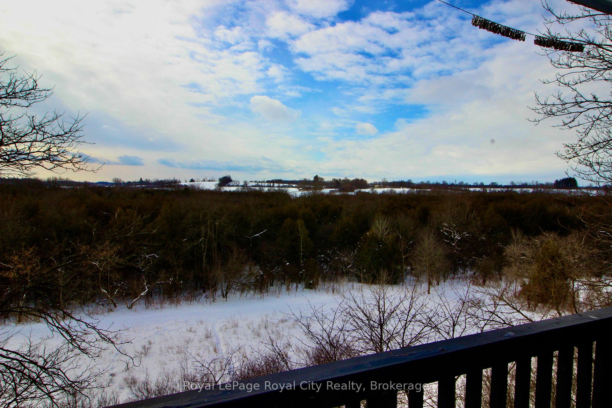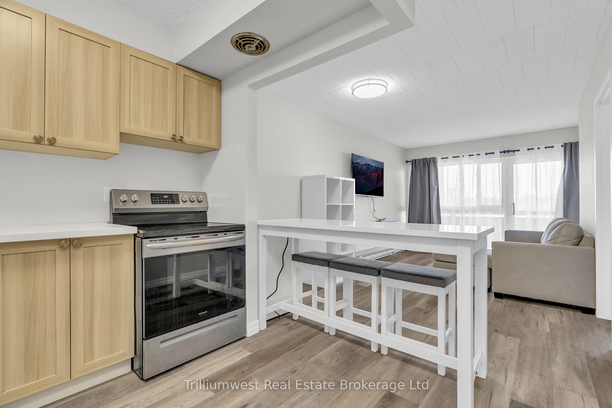Prime Location Steps from UofG and Stone Road Mall!Ready for September 1st, this spacious and well-maintained rental offers three oversized, sun-filled bedrooms a rare find that makes shared living feel luxurious. Whether you're studying, working, or just enjoying life, there's plenty of room to spread out and make yourself at home.With bathrooms on every level, morning routines are a breeze. The finished basement boasts a full egress window, providing both natural light and added safety a major plus for peace of mind.Nestled just a short walk from the University of Guelph and Stone Road Mall, you'll love the unbeatable convenience and vibrant neighbourhood. Groceries, transit, cafes, and campus all within easy reach! 1 exclusive parking space. Additional parking is available if needed. Don't miss out! This one checks all the boxes for comfort, space, and location.
380 Scottsdale Drive
Dovercliffe Park/Old University, Guelph, Wellington $2,850 /mth 1Make an offer
3 Beds
3 Baths
1000-1199 sqft
1 Spaces
South Facing
- MLS®#:
- X12062505
- Property Type:
- Condo Townhouse
- Property Style:
- 2-Storey
- Area:
- Wellington
- Community:
- Dovercliffe Park/Old University
- Added:
- April 04 2025
- Status:
- Active
- Outside:
- Vinyl Siding
- Year Built:
- Basement:
- Finished
- Brokerage:
- eXp Realty
- Lease Term:
- 12 Months
- Pets:
- Restricted
- Intersection:
- Scottsdale and Wilsonview
- Rooms:
- Bedrooms:
- 3
- Bathrooms:
- 3
- Fireplace:
- Utilities
- Water:
- Cooling:
- Window Unit(s)
- Heating Type:
- Baseboard
- Heating Fuel:
| Living Room | 3.81 x 5.64m Main Level |
|---|---|
| Kitchen | 3.66 x 2.44m Main Level |
| Dining Room | 3.5 x 3.6m Main Level |
| Primary Bedroom | 3.96 x 4.88m Second Level |
| Bedroom 2 | 3.81 x 5.18m Second Level |
| Bedroom 3 | 4.42 x 6.71m Basement Level |
Listing Details
Insights
- Prime Location: Steps away from the University of Guelph and Stone Road Mall, offering unmatched convenience for students and professionals alike.
- Spacious Living: Features three oversized bedrooms and bathrooms on every level, providing ample space and comfort for shared living.
- Natural Light & Safety: The finished basement includes a full egress window, enhancing natural light and ensuring safety, making it a desirable living space.
Sale/Lease History of 380 Scottsdale Drive
View all past sales, leases, and listings of the property at 380 Scottsdale Drive.Neighbourhood
Schools, amenities, travel times, and market trends near 380 Scottsdale DriveSchools
6 public & 4 Catholic schools serve this home. Of these, 9 have catchments. There are 2 private schools nearby.
Parks & Rec
8 ball diamonds, 4 tennis courts and 9 other facilities are within a 20 min walk of this home.
Transit
Street transit stop less than a 2 min walk away. Rail transit stop less than 3 km away.
Want even more info for this home?
